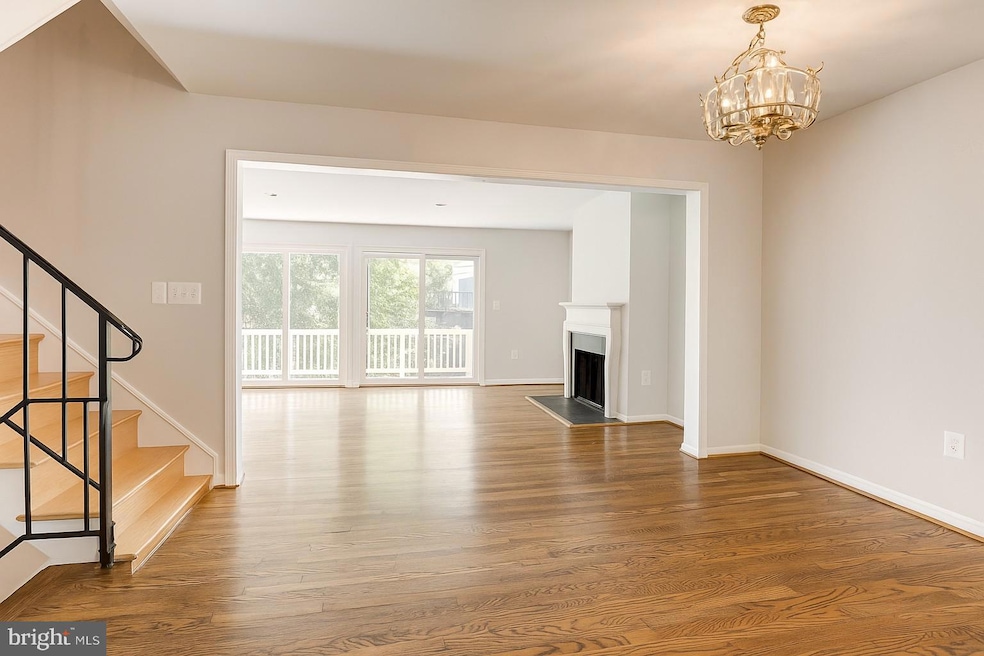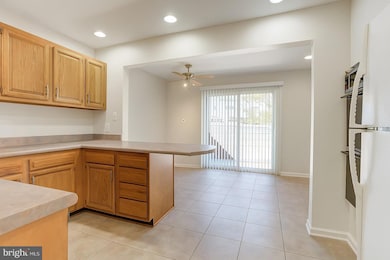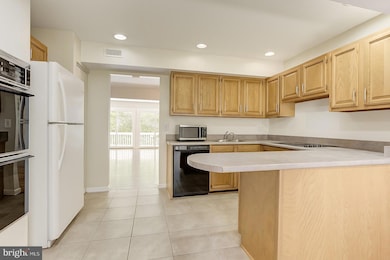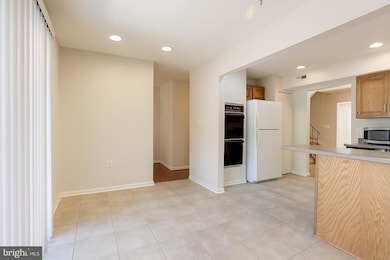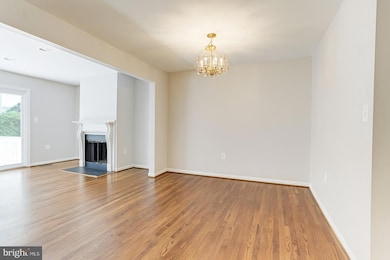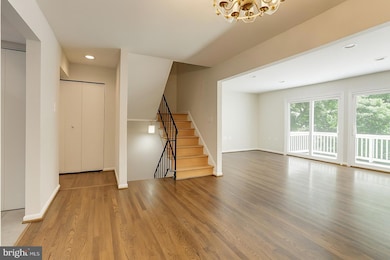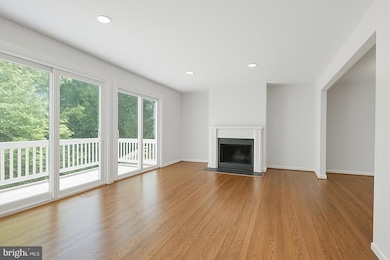107 Windblown Ct Baltimore, MD 21209
Estimated payment $2,323/month
Highlights
- Open Floorplan
- Deck
- Wood Flooring
- Colonial Architecture
- Wooded Lot
- Breakfast Room
About This Home
VERY EXCITED TO SHARE THE NEWLY PAINTED INTERIOR OF THIS HOME!! Come tour it again if you previously saw it! This beautiful 3 BR 2.5 BA Brick townhome in the sought after Community of Greengate -Located between Falls Rd & Greenspring Ave also considered the Mt Washington Area, Baltimore County. This spacious townhome provides lots of living space with a total SF of 2460 SF. The townhome has an open feeling with a large living room that extends off the dining room. The double set of new Pella sliding glass doors (2022) provides ample natural sunlight and access to the deck. Cozy up to the fireplace for a nice evening. The kitchen provides 2 wall ovens that are amazing, a cooktop and lots of counter space and cabinets for easy meal preparation. Enjoy the extra large breakfast room with Pella sliders (2022) to the front patio. On the upper level, 3 large size bedrooms and oversized closets with closet system organizers, are a bonus. Both the hall bathroom and the primary ensuite bathroom were beautifully renovated in 2013. The lower level includes a full size family room with new Pella sliders (2023) to the backyard. 2 parking spaces are allocated to this home. The owner has invested and cared for this home since she purchased in 2014. Further updates include: Replaced Oil Tank 2015, Replaced HVAC 2014, Replaced Water Heater 2018, New Chimney Cap 2016 and Hardwood Floors Sanded and Sealed 2016. New Gutter Guards installed. You will love the accessibility to 83 downtown/uptown, and a quick drive to 695. Conveniently located to the Quarry, Mt Washington and Greenspring Station, which is always a plus. A short walking distance to synagogues, restaurants, grocery stores and schools makes this townhome so desirable for so many people. Looking forward to hearing how much you love this home.
Listing Agent
(443) 865-5356 LauraRosen@LNF.com Long & Foster Real Estate, Inc. License #36255 Listed on: 10/02/2025

Townhouse Details
Home Type
- Townhome
Est. Annual Taxes
- $3,364
Year Built
- Built in 1981
Lot Details
- 1,947 Sq Ft Lot
- Cul-De-Sac
- Landscaped
- No Through Street
- Wooded Lot
- Backs to Trees or Woods
HOA Fees
- $127 Monthly HOA Fees
Home Design
- Colonial Architecture
- Brick Exterior Construction
Interior Spaces
- Property has 3 Levels
- Open Floorplan
- Ceiling Fan
- Wood Burning Fireplace
- Fireplace Mantel
- Window Treatments
- Sliding Doors
- Family Room
- Combination Dining and Living Room
- Breakfast Room
- Utility Room
Kitchen
- Eat-In Country Kitchen
- Built-In Double Oven
- Cooktop
- Ice Maker
- Dishwasher
- Kitchen Island
Flooring
- Wood
- Ceramic Tile
Bedrooms and Bathrooms
- 3 Bedrooms
- En-Suite Bathroom
- Walk-in Shower
Laundry
- Laundry Room
- Dryer
- Washer
- Laundry Chute
Basement
- Interior Basement Entry
- Natural lighting in basement
Home Security
- Exterior Cameras
- Alarm System
Parking
- Assigned parking located at #107
- On-Street Parking
- 2 Assigned Parking Spaces
Outdoor Features
- Deck
Utilities
- Central Air
- Heating System Uses Oil
- Heat Pump System
- Oil Water Heater
Listing and Financial Details
- Tax Lot 37
- Assessor Parcel Number 04031800012851
Community Details
Overview
- Association fees include common area maintenance, management, lawn maintenance, snow removal
- Greengate Community Association
- Greengate Subdivision
- Property Manager
Security
- Storm Doors
- Carbon Monoxide Detectors
Map
Home Values in the Area
Average Home Value in this Area
Tax History
| Year | Tax Paid | Tax Assessment Tax Assessment Total Assessment is a certain percentage of the fair market value that is determined by local assessors to be the total taxable value of land and additions on the property. | Land | Improvement |
|---|---|---|---|---|
| 2025 | $4,510 | $289,000 | $77,000 | $212,000 |
| 2024 | $4,510 | $277,533 | $0 | $0 |
| 2023 | $2,172 | $266,067 | $0 | $0 |
| 2022 | $4,141 | $254,600 | $77,000 | $177,600 |
| 2021 | $3,956 | $247,167 | $0 | $0 |
| 2020 | $3,956 | $239,733 | $0 | $0 |
| 2019 | $3,852 | $232,300 | $77,000 | $155,300 |
| 2018 | $3,704 | $223,400 | $0 | $0 |
| 2017 | $3,458 | $214,500 | $0 | $0 |
| 2016 | $3,083 | $205,600 | $0 | $0 |
| 2015 | $3,083 | $205,333 | $0 | $0 |
| 2014 | $3,083 | $205,067 | $0 | $0 |
Property History
| Date | Event | Price | List to Sale | Price per Sq Ft |
|---|---|---|---|---|
| 01/08/2026 01/08/26 | Pending | -- | -- | -- |
| 12/10/2025 12/10/25 | Price Changed | $369,000 | -2.6% | $168 / Sq Ft |
| 11/13/2025 11/13/25 | Price Changed | $379,000 | -1.6% | $172 / Sq Ft |
| 10/11/2025 10/11/25 | Price Changed | $385,000 | -3.5% | $175 / Sq Ft |
| 10/02/2025 10/02/25 | For Sale | $399,000 | -- | $181 / Sq Ft |
Purchase History
| Date | Type | Sale Price | Title Company |
|---|---|---|---|
| Deed | $222,500 | -- | |
| Deed | $222,500 | -- | |
| Deed | -- | -- | |
| Deed | $87,500 | -- |
Mortgage History
| Date | Status | Loan Amount | Loan Type |
|---|---|---|---|
| Open | $48,000 | Credit Line Revolving | |
| Open | $130,000 | New Conventional | |
| Closed | $48,000 | Credit Line Revolving | |
| Closed | $130,000 | New Conventional |
Source: Bright MLS
MLS Number: MDBC2141486
APN: 03-1800012851
- 1 Windblown Ct Unit 203
- 7 Windblown Ct Unit 201
- 3 Windblown Ct Unit 102
- 7203 Rockland Hills Dr Unit 210
- 7203 Rockland Hills Dr Unit 302
- 6907 Jones View Dr Unit 3A
- 6909 Jones View Dr Unit 1A
- 33 Jones Valley Cir
- 2331 Old Court Rd Unit 307
- 2331 Old Court Rd Unit 506
- 2331 Old Court Rd Unit 201
- 2107 Woodbox Ln Unit 2107A
- 2201 Woodbox Ln Unit A
- 2151 Woodbox Ln Unit C
- 2 Tyler Falls Ct Unit B
- 2322 Falls Gable Ln Unit B
- 2320 Falls Gable Ln Unit B
- 6832 Hayley Ridge Way
- 2009 Heritage Dr
- 1808 Circle Rd
