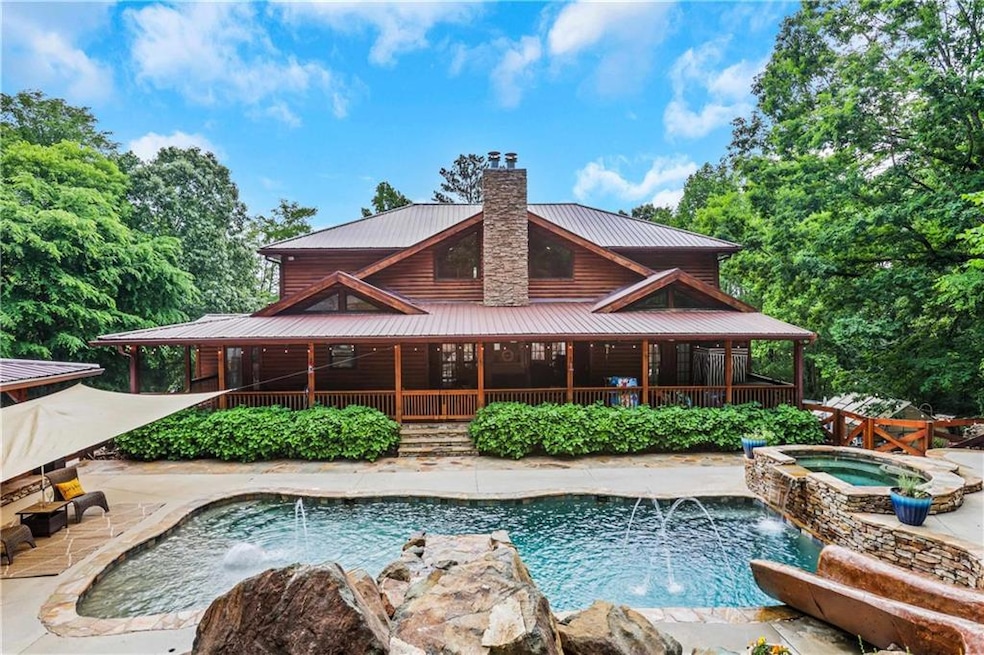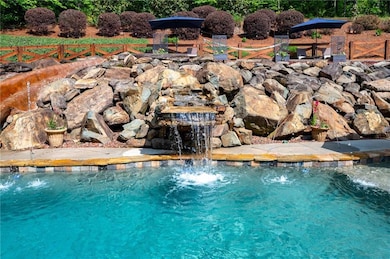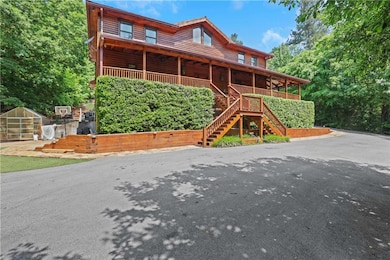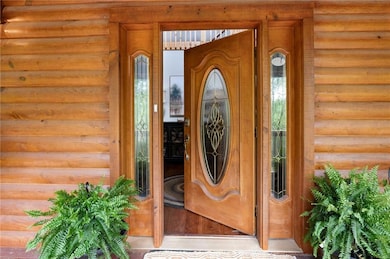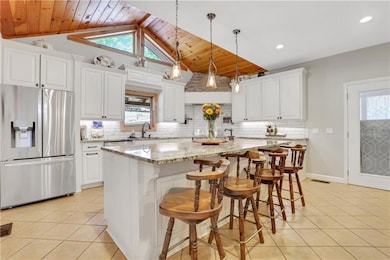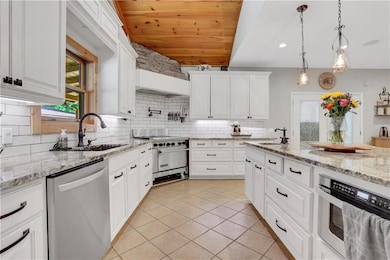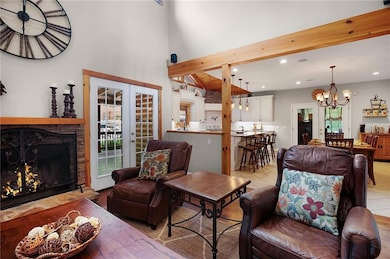Estimated payment $4,461/month
Total Views
5,810
4
Beds
3.5
Baths
3,239
Sq Ft
$230
Price per Sq Ft
Highlights
- Popular Property
- Open-Concept Dining Room
- Heated Pool and Spa
- Model Middle School Rated A-
- Home Theater
- Mountain View
About This Home
A mix of Rustic charm with modern features includes a backyard oasis for entertaining and the advantage of 6+ acres to create your very own micro-farm. This includes the adjacent lot and the private road. There is a separate water meter installed and ready to set up for the adjacent lot if you want to build a barn with it's own water meter or add another home for a family compound.
Home Details
Home Type
- Single Family
Est. Annual Taxes
- $5,886
Year Built
- Built in 2002
Lot Details
- 6.08 Acre Lot
- Property fronts a private road
- Wood Fence
- Back Yard Fenced
Parking
- 2 Car Garage
- Parking Pad
- Parking Accessed On Kitchen Level
Home Design
- Farmhouse Style Home
- Cottage
- Cabin
- Metal Roof
- Wood Siding
Interior Spaces
- 3-Story Property
- Rear Stairs
- Crown Molding
- Beamed Ceilings
- Cathedral Ceiling
- Green House Windows
- Entrance Foyer
- Living Room with Fireplace
- 2 Fireplaces
- Open-Concept Dining Room
- Home Theater
- Game Room
- Sun or Florida Room
- Mountain Views
Kitchen
- Gas Oven
- Gas Range
- Microwave
- Dishwasher
- Kitchen Island
- Stone Countertops
- White Kitchen Cabinets
- Disposal
Flooring
- Wood
- Carpet
- Tile
Bedrooms and Bathrooms
- Oversized primary bedroom
- Dual Closets
- Walk-In Closet
- Dual Vanity Sinks in Primary Bathroom
- Separate Shower in Primary Bathroom
- Soaking Tub
Laundry
- Laundry Room
- Laundry on main level
- Sink Near Laundry
Finished Basement
- Walk-Out Basement
- Interior and Exterior Basement Entry
Home Security
- Carbon Monoxide Detectors
- Fire and Smoke Detector
Pool
- Heated Pool and Spa
- Heated In Ground Pool
- Saltwater Pool
- Waterfall Pool Feature
Outdoor Features
- Covered Patio or Porch
- Outdoor Fireplace
- Outdoor Kitchen
Schools
- Model Elementary And Middle School
- Model High School
Utilities
- Central Air
- Heating System Uses Propane
- 220 Volts
- Tankless Water Heater
- Septic Tank
- High Speed Internet
- Phone Available
- Cable TV Available
Listing and Financial Details
- Home warranty included in the sale of the property
- Assessor Parcel Number M10X 027
Map
Create a Home Valuation Report for This Property
The Home Valuation Report is an in-depth analysis detailing your home's value as well as a comparison with similar homes in the area
Home Values in the Area
Average Home Value in this Area
Tax History
| Year | Tax Paid | Tax Assessment Tax Assessment Total Assessment is a certain percentage of the fair market value that is determined by local assessors to be the total taxable value of land and additions on the property. | Land | Improvement |
|---|---|---|---|---|
| 2024 | $5,733 | $253,735 | $9,970 | $243,765 |
| 2023 | $5,148 | $246,124 | $9,064 | $237,060 |
| 2022 | $4,857 | $192,449 | $7,268 | $185,181 |
| 2021 | $3,936 | $142,736 | $6,619 | $136,117 |
| 2020 | $3,869 | $137,268 | $5,756 | $131,512 |
| 2019 | $3,737 | $132,460 | $5,756 | $126,704 |
| 2018 | $3,384 | $115,661 | $5,482 | $110,179 |
| 2017 | $3,306 | $112,842 | $5,076 | $107,766 |
| 2016 | $3,126 | $106,804 | $5,040 | $101,764 |
| 2015 | $3,060 | $106,804 | $5,040 | $101,764 |
| 2014 | $3,060 | $106,804 | $5,040 | $101,764 |
Source: Public Records
Property History
| Date | Event | Price | Change | Sq Ft Price |
|---|---|---|---|---|
| 08/29/2025 08/29/25 | Price Changed | $745,000 | -0.5% | $230 / Sq Ft |
| 07/25/2025 07/25/25 | For Sale | $749,000 | -- | $231 / Sq Ft |
Source: First Multiple Listing Service (FMLS)
Purchase History
| Date | Type | Sale Price | Title Company |
|---|---|---|---|
| Warranty Deed | -- | -- | |
| Warranty Deed | -- | -- | |
| Quit Claim Deed | -- | -- | |
| Deed | -- | -- |
Source: Public Records
Mortgage History
| Date | Status | Loan Amount | Loan Type |
|---|---|---|---|
| Open | $231,788 | New Conventional | |
| Previous Owner | $70,000 | New Conventional |
Source: Public Records
Source: First Multiple Listing Service (FMLS)
MLS Number: 7621312
APN: M10X-027
Nearby Homes
- 0 Pierce Hill Rd NE Unit 10586571
- 107 Pinson Rd NE
- 0 Calhoun Hwy NE
- 0 Burlington Rd NE Unit 7524591
- 0 Burlington Rd NE Unit 10459153
- 00 Todd St NE
- 450 E 3rd Shannon St NE
- 450 Shannon Rd NE
- 1225 Rush Chapel Rd NE
- 635 E 3rd St
- 292 Ervin Coker Rd NE
- 306 Ervin Coker Rd NE
- 1035 Turkey Mountain Rd NE
- 1291 Bells Ferry Rd NE
- 4th Shannon Cir NE
- 12 Round Rock Cir NE
- 57 Round Rock Cir NE
- 58 Round Rock Cir NE
- 13 Granite Way NE
- 6 Keystone Ln NE
- 4870 Calhoun Rd NE
- 17 Granite Way NE
- 24 Sleepy Oaks Trail NE
- 640 Warren Rd NE
- 4501 Martha Berry Hwy
- 91 Davis Loop
- 10 Oak St NE
- 24 Riverpoint Place
- 46 Thacker Trail
- 3 Keown Rd SE Unit 1204
- 102 Graham Cir
- 22 Keystone Ln
- 100 Lawrence St
- 120 Lauren St
- 118 Lauren St
- 132 Lauren St
- 130 Lauren St
- 134 Lauren St
- 128 Lauren St
- 525 W 13th St NE
