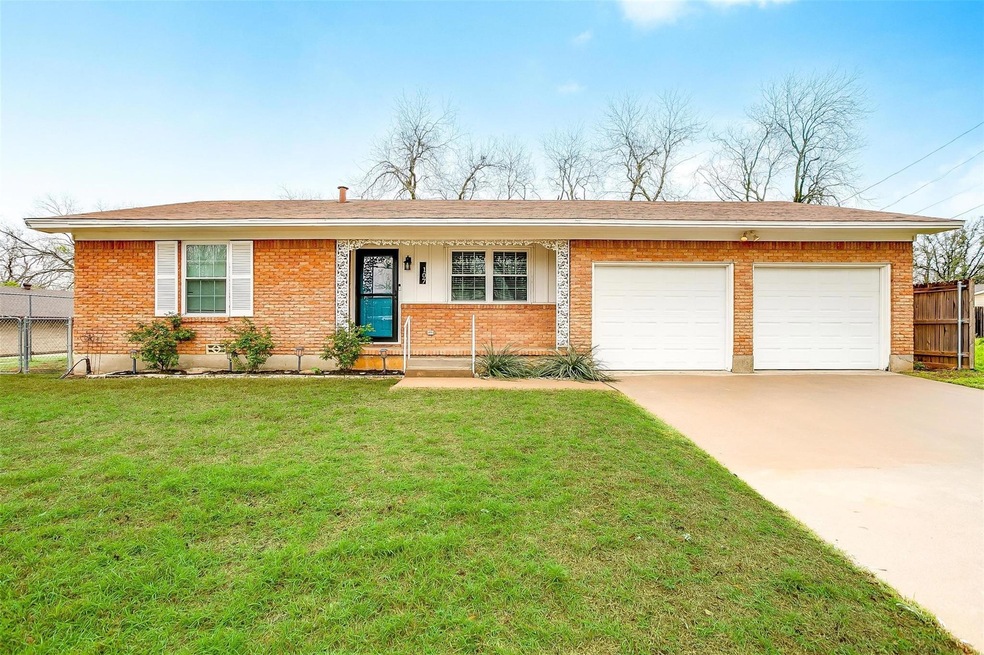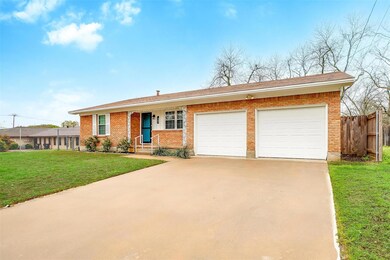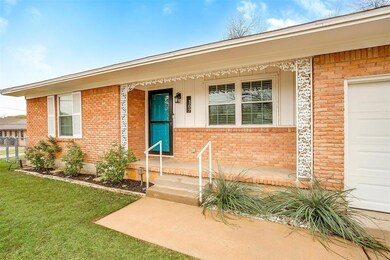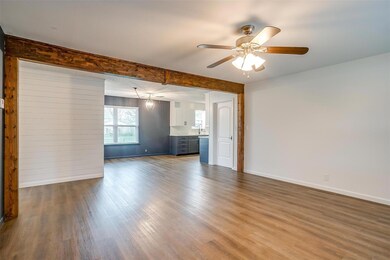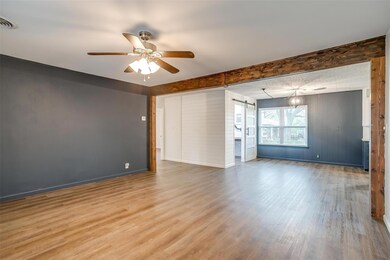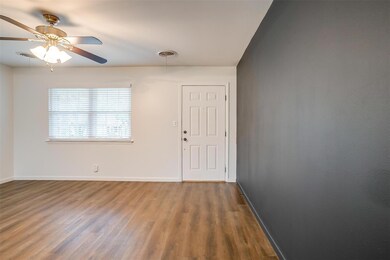
107 Woodard Ave Cleburne, TX 76033
Highlights
- Traditional Architecture
- 2-Car Garage with one garage door
- Walk-In Closet
- Covered patio or porch
- Interior Lot
- Laundry in Utility Room
About This Home
As of July 2024Open the door to this charming home in a great location and you will be surprised at all the wonderful updates it has to offer. Luxury vinyl plank flooring throughout looks great and is easy to maintain. The interior has recently been painted and new windows installed throughout the home in 2022. New AC unit in September 2020. Kitchen recently updated with cabinets and hardware redone, shiplap walls, quartz countertops, tile backsplash & all Whirlpool stainless appliances. All appliances remain including refrigerator, washer & dryer with acceptable offer. The large living area opens up to the dining and kitchen area. The office nook is just off the dining area and features a sliding barn door. Garage has an 8 X 3 storage area and there is also an 8 X 4 Ulrich shed attached to back of the home for storage. Don't miss this one! Seller offering up to $5000 concession with acceptable offer to assist with closing cost or rate buydown. For financing options, see Transaction Desk.
Last Agent to Sell the Property
Wethington Agency License #0607674 Listed on: 03/23/2024
Co-Listed By
Tim Shields
Wethington Agency License #0664219
Home Details
Home Type
- Single Family
Est. Annual Taxes
- $3,395
Year Built
- Built in 1960
Lot Details
- 4,443 Sq Ft Lot
- Wood Fence
- Chain Link Fence
- Landscaped
- Interior Lot
Parking
- 2-Car Garage with one garage door
- Front Facing Garage
- Garage Door Opener
- Driveway
Home Design
- Traditional Architecture
- Brick Exterior Construction
- Pillar, Post or Pier Foundation
- Composition Roof
Interior Spaces
- 1,164 Sq Ft Home
- 1-Story Property
- Ceiling Fan
- Window Treatments
- Luxury Vinyl Plank Tile Flooring
- Fire and Smoke Detector
Kitchen
- Electric Cooktop
- <<microwave>>
- Dishwasher
Bedrooms and Bathrooms
- 2 Bedrooms
- Walk-In Closet
- 1 Full Bathroom
Laundry
- Laundry in Utility Room
- Full Size Washer or Dryer
- Dryer
- Washer
Outdoor Features
- Covered patio or porch
Schools
- Cooke Elementary School
- Ad Wheat Middle School
- Cleburne High School
Utilities
- Central Heating and Cooling System
- Heating System Uses Natural Gas
- Gas Water Heater
- High Speed Internet
- Cable TV Available
Community Details
- Original Cleburn Subdivision
Listing and Financial Details
- Legal Lot and Block 6 / 616
- Assessor Parcel Number 126280034350
- $3,388 per year unexempt tax
Ownership History
Purchase Details
Home Financials for this Owner
Home Financials are based on the most recent Mortgage that was taken out on this home.Purchase Details
Home Financials for this Owner
Home Financials are based on the most recent Mortgage that was taken out on this home.Purchase Details
Home Financials for this Owner
Home Financials are based on the most recent Mortgage that was taken out on this home.Purchase Details
Purchase Details
Purchase Details
Home Financials for this Owner
Home Financials are based on the most recent Mortgage that was taken out on this home.Similar Homes in Cleburne, TX
Home Values in the Area
Average Home Value in this Area
Purchase History
| Date | Type | Sale Price | Title Company |
|---|---|---|---|
| Deed | -- | None Listed On Document | |
| Warranty Deed | -- | Hesse J Marc | |
| Vendors Lien | -- | Capital Title | |
| Warranty Deed | -- | None Available | |
| Special Warranty Deed | -- | None Available | |
| Vendors Lien | -- | None Available |
Mortgage History
| Date | Status | Loan Amount | Loan Type |
|---|---|---|---|
| Open | $165,500 | New Conventional | |
| Previous Owner | $0 | New Conventional | |
| Previous Owner | $0 | New Conventional | |
| Previous Owner | $144,817 | New Conventional | |
| Previous Owner | $147,184 | New Conventional | |
| Previous Owner | $108,007 | FHA | |
| Previous Owner | $355,000 | Purchase Money Mortgage |
Property History
| Date | Event | Price | Change | Sq Ft Price |
|---|---|---|---|---|
| 07/14/2025 07/14/25 | For Sale | $218,500 | +1.7% | $188 / Sq Ft |
| 07/02/2024 07/02/24 | Sold | -- | -- | -- |
| 04/24/2024 04/24/24 | Pending | -- | -- | -- |
| 04/20/2024 04/20/24 | For Sale | $214,900 | 0.0% | $185 / Sq Ft |
| 04/14/2024 04/14/24 | Pending | -- | -- | -- |
| 04/04/2024 04/04/24 | Price Changed | $214,900 | -2.3% | $185 / Sq Ft |
| 03/23/2024 03/23/24 | For Sale | $219,900 | +46.7% | $189 / Sq Ft |
| 10/09/2020 10/09/20 | Sold | -- | -- | -- |
| 09/05/2020 09/05/20 | Pending | -- | -- | -- |
| 08/14/2020 08/14/20 | For Sale | $149,900 | -- | $129 / Sq Ft |
Tax History Compared to Growth
Tax History
| Year | Tax Paid | Tax Assessment Tax Assessment Total Assessment is a certain percentage of the fair market value that is determined by local assessors to be the total taxable value of land and additions on the property. | Land | Improvement |
|---|---|---|---|---|
| 2024 | $3,395 | $152,243 | $38,500 | $113,743 |
| 2023 | $2,726 | $152,243 | $38,500 | $113,743 |
| 2022 | $1,792 | $71,622 | $14,750 | $56,872 |
| 2021 | $3,737 | $143,243 | $29,500 | $113,743 |
| 2020 | $3,112 | $112,293 | $20,000 | $92,293 |
| 2019 | $3,318 | $112,293 | $20,000 | $92,293 |
| 2018 | $2,016 | $68,210 | $16,500 | $51,710 |
| 2017 | $1,890 | $64,210 | $12,500 | $51,710 |
| 2016 | $1,952 | $66,307 | $12,500 | $53,807 |
| 2015 | $1,767 | $66,307 | $12,500 | $53,807 |
| 2014 | $1,767 | $66,307 | $12,500 | $53,807 |
Agents Affiliated with this Home
-
Tara Roden

Seller's Agent in 2025
Tara Roden
Fathom Realty LLC
(817) 202-7459
259 Total Sales
-
Ricky Roden
R
Seller Co-Listing Agent in 2025
Ricky Roden
Fathom Realty LLC
(817) 202-4772
40 Total Sales
-
Connie Shields

Seller's Agent in 2024
Connie Shields
Wethington Agency
(817) 233-8124
20 Total Sales
-
T
Seller Co-Listing Agent in 2024
Tim Shields
Wethington Agency
-
Kelly Jones

Seller's Agent in 2020
Kelly Jones
Fathom Realty, LLC
(817) 648-2129
43 Total Sales
Map
Source: North Texas Real Estate Information Systems (NTREIS)
MLS Number: 20568105
APN: 126-2800-34350
- 209 Moon St
- 402 Myers Ave
- 909 Baird St
- 800 Madison St
- 609 W Lone Star Ave
- 602 Graham St
- 1009 Bales St
- 504 Bales St
- 502 Bales St
- 1204 N Wood St
- 1306 Joslin St
- 410 Poindexter Ave
- 608 N Wood St
- 113 Myers Ave
- 1307 Joslin St
- 106 Glen Rose Ave
- 206 Williams Ave
- 705 N Pendell Ave
- 1123 Bales St
- 1104 Madison St
