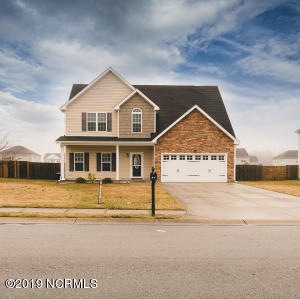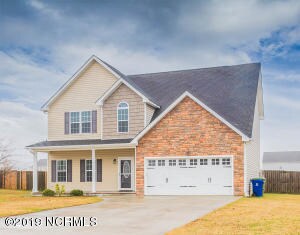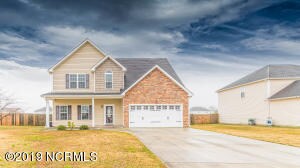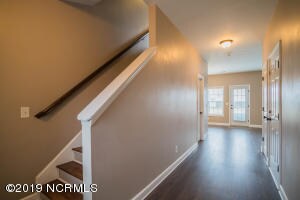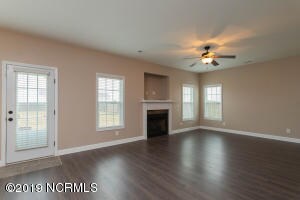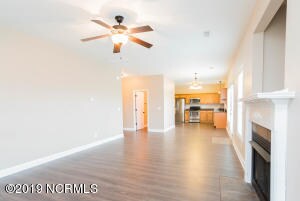
107 Woods Run Cir Richlands, NC 28574
Highlights
- 1 Fireplace
- No HOA
- Thermal Windows
- Great Room
- Formal Dining Room
- Porch
About This Home
As of December 2024Situated in desirable Tri-field Estates you will find this meticulously maintained home. The amazing home offers the perfect floorplan spending time with the family or entertaining. Downstairs you will find a formal dining area with chair rail, a large living area with fireplace and the chef's delight kitchen. The kitchen and dining are open to one another allowing for the perfect family setting. This kitchen has stainless appliances and tons of counter and cabinet space. The downstairs also boasts beautiful upgraded flooring, lots of closet space and a half bath. Upstairs you will be amazed by the space. This home offers 3 bedrooms and a loft area. The 2 guest bedrooms have perfectly sized closets, the loft area contains the same upgraded flooring as the 1st floor. This room has endless options for its next owner. This master suite is waiting for you. This master suite is beautiful, from its spacious size to the large walk-in closet. An attached master bathroom is sensational; dual vanities, soaking tub, stand up shower this home is a must see.
Last Agent to Sell the Property
The Sue Cruddas Real Estate Team License #38165 Listed on: 10/29/2020
Last Buyer's Agent
Terri Smith
Coldwell Banker Sea Coast Advantage License #228422
Home Details
Home Type
- Single Family
Est. Annual Taxes
- $2,372
Year Built
- Built in 2010
Lot Details
- 0.42 Acre Lot
- Lot Dimensions are 80 x 228 x 80 x 229
- Property is zoned R-15
Home Design
- Slab Foundation
- Wood Frame Construction
- Shingle Roof
- Vinyl Siding
- Stick Built Home
Interior Spaces
- 2,190 Sq Ft Home
- 2-Story Property
- Ceiling Fan
- 1 Fireplace
- Thermal Windows
- Great Room
- Formal Dining Room
- Fire and Smoke Detector
Kitchen
- Stove
- <<builtInMicrowave>>
- Dishwasher
Flooring
- Carpet
- Vinyl Plank
Bedrooms and Bathrooms
- 3 Bedrooms
- Walk-In Closet
Parking
- 2 Car Attached Garage
- Driveway
Outdoor Features
- Patio
- Porch
Utilities
- Central Air
- Heat Pump System
- Electric Water Heater
Community Details
- No Home Owners Association
- Trifield Estates Subdivision
Listing and Financial Details
- Assessor Parcel Number 43a-234
Ownership History
Purchase Details
Home Financials for this Owner
Home Financials are based on the most recent Mortgage that was taken out on this home.Purchase Details
Home Financials for this Owner
Home Financials are based on the most recent Mortgage that was taken out on this home.Purchase Details
Home Financials for this Owner
Home Financials are based on the most recent Mortgage that was taken out on this home.Purchase Details
Home Financials for this Owner
Home Financials are based on the most recent Mortgage that was taken out on this home.Purchase Details
Home Financials for this Owner
Home Financials are based on the most recent Mortgage that was taken out on this home.Similar Homes in Richlands, NC
Home Values in the Area
Average Home Value in this Area
Purchase History
| Date | Type | Sale Price | Title Company |
|---|---|---|---|
| Warranty Deed | $313,000 | None Listed On Document | |
| Warranty Deed | $313,000 | None Listed On Document | |
| Warranty Deed | $220,000 | None Available | |
| Warranty Deed | $203,000 | Chicago Title Insurance Co | |
| Warranty Deed | $34,000 | None Available | |
| Warranty Deed | $35,000 | None Available |
Mortgage History
| Date | Status | Loan Amount | Loan Type |
|---|---|---|---|
| Previous Owner | $220,000 | VA | |
| Previous Owner | $207,262 | VA | |
| Previous Owner | $153,750 | Construction | |
| Previous Owner | $145,000 | Construction |
Property History
| Date | Event | Price | Change | Sq Ft Price |
|---|---|---|---|---|
| 03/27/2025 03/27/25 | Price Changed | $320,000 | -1.5% | $142 / Sq Ft |
| 03/21/2025 03/21/25 | For Sale | $325,000 | +3.8% | $145 / Sq Ft |
| 12/10/2024 12/10/24 | Sold | $313,000 | -1.9% | $139 / Sq Ft |
| 11/19/2024 11/19/24 | Pending | -- | -- | -- |
| 11/13/2024 11/13/24 | Price Changed | $319,000 | -0.3% | $142 / Sq Ft |
| 11/07/2024 11/07/24 | For Sale | $320,000 | +45.5% | $142 / Sq Ft |
| 12/23/2020 12/23/20 | Sold | $220,000 | +18233.3% | $100 / Sq Ft |
| 11/16/2020 11/16/20 | Pending | -- | -- | -- |
| 11/19/2019 11/19/19 | Rented | $1,200 | 0.0% | -- |
| 11/19/2019 11/19/19 | For Rent | $1,200 | 0.0% | -- |
| 10/16/2019 10/16/19 | For Sale | $220,000 | 0.0% | $100 / Sq Ft |
| 07/23/2016 07/23/16 | Rented | $1,200 | -4.0% | -- |
| 06/23/2016 06/23/16 | Under Contract | -- | -- | -- |
| 03/24/2016 03/24/16 | For Rent | $1,250 | -- | -- |
Tax History Compared to Growth
Tax History
| Year | Tax Paid | Tax Assessment Tax Assessment Total Assessment is a certain percentage of the fair market value that is determined by local assessors to be the total taxable value of land and additions on the property. | Land | Improvement |
|---|---|---|---|---|
| 2024 | $2,372 | $229,165 | $40,000 | $189,165 |
| 2023 | $2,372 | $229,165 | $40,000 | $189,165 |
| 2022 | $2,372 | $229,165 | $40,000 | $189,165 |
| 2021 | $1,931 | $174,710 | $30,000 | $144,710 |
| 2020 | $1,931 | $174,710 | $30,000 | $144,710 |
| 2019 | $1,931 | $174,710 | $30,000 | $144,710 |
| 2018 | $1,896 | $174,710 | $30,000 | $144,710 |
| 2017 | $2,027 | $192,130 | $32,000 | $160,130 |
| 2016 | $2,027 | $192,130 | $0 | $0 |
| 2015 | $2,027 | $192,130 | $0 | $0 |
| 2014 | $2,027 | $192,130 | $0 | $0 |
Agents Affiliated with this Home
-
Elizabeth Bordonie-Martin

Seller's Agent in 2025
Elizabeth Bordonie-Martin
HomeSmart Connections
(804) 763-9461
8 in this area
51 Total Sales
-
Brandy Labossiere
B
Seller's Agent in 2024
Brandy Labossiere
Carolina Real Estate Group
(910) 554-6670
12 in this area
31 Total Sales
-
Chelynda Taylor
C
Buyer's Agent in 2024
Chelynda Taylor
Devine Realty Group
(910) 467-3793
3 in this area
10 Total Sales
-
Sue Cruddas

Seller's Agent in 2020
Sue Cruddas
The Sue Cruddas Real Estate Team
(910) 340-5000
23 in this area
137 Total Sales
-
T
Buyer's Agent in 2020
Terri Smith
Coldwell Banker Sea Coast Advantage
-
Terri Alphin Smith

Buyer's Agent in 2020
Terri Alphin Smith
Terri Alphin Smith & Co
(910) 358-1128
61 in this area
915 Total Sales
Map
Source: Hive MLS
MLS Number: 100243551
APN: 43A-234
- 111 Woods Run Cir
- 106 Woods Run Cir
- 114 Dukes Lake Cir
- 102 Landover Dr
- 607 S Squires Run Ln
- 606 S Squires Run Ln
- 602 S Squires Run Ln
- 604 S Squires Run Ln
- 605 S Squires Run Ln
- 603 S Squires Run Ln
- 154 N Squires Run Ln
- 156 N Squires Run Ln
- 149 N Squires Run Ln
- 151 N Squires Run Ln
- 153 N Squires Run Ln
- 162 N Squires Run Ln
- 169 Squires Run Ln
- 169 Squires Run Ln
- 169 Squires Run Ln
- 169 Squires Run Ln
