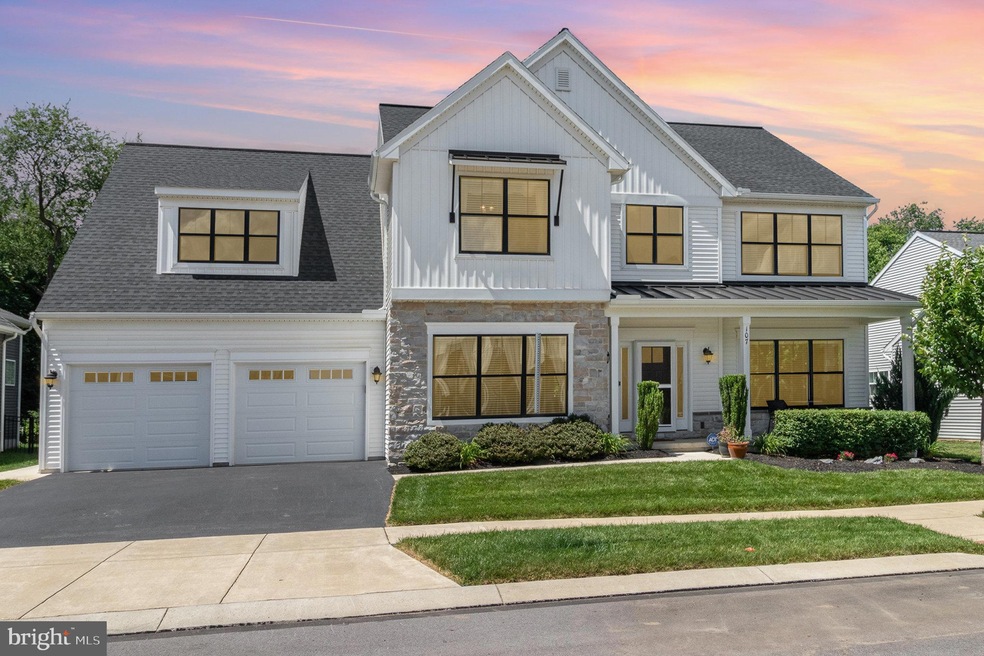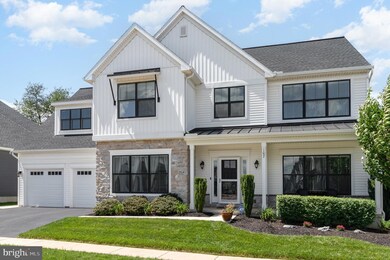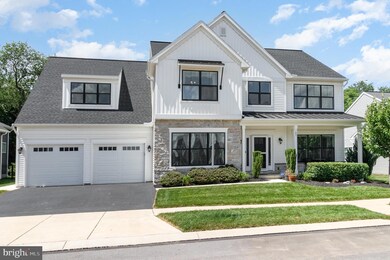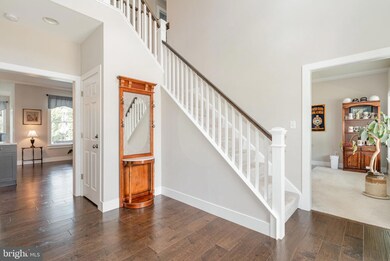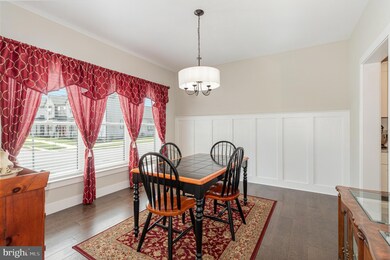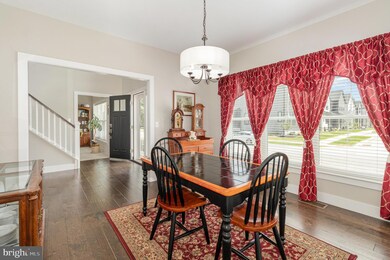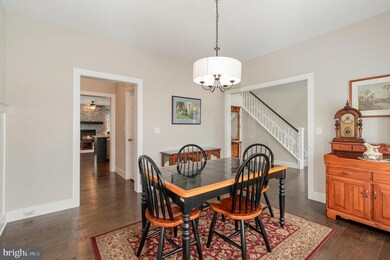
107 Wright Dr Mechanicsburg, PA 17055
Highlights
- Open Floorplan
- Two Story Ceilings
- Wood Flooring
- Mechanicsburg Area Senior High School Rated A-
- Traditional Architecture
- Loft
About This Home
As of July 2024Defining "move-in ready"; meticulously maintained inside and out. The home boasts nearly 3,300 sqft of living space, nestled within the desirable Legacy Park community and served by the Mechanicsburg Schools. As you step through the front door, you are greeted by a grand two-story foyer with turned staircase. The first floor features beautiful hardwood floors that flow seamlessly through the living spaces. The heart of this home is the open-concept kitchen, which connects effortlessly to the living areas. It offers a large center island, stunning quartz countertops accented by a stylish tiled backsplash, and stainless steel appliances. A butler's area with a walk-in pantry connects the kitchen to the formal dining room, which is adorned with Craftsman wainscoting. Adjacent to the kitchen is a spacious family room and a charming morning room with a cozy gas fireplace. These spaces provide access to a private rear patio and a generous yard, perfect for outdoor entertaining and relaxation. Additionally, the main level includes a formal living room, ideal for hosting guests or enjoying quiet moments. Upstairs, you'll find a sprawling loft area, perfect for a home office or recreational space. The convenience of a second-floor laundry room adds to the home's practicality. The primary suite is a true retreat, featuring a walk-in closet and an ensuite bath with a tiled shower and a soaking tub. Three additional spacious bedrooms complete the second floor, offering ample space for family and guests. This home is the epitome of comfort and style, ready for you to move in and make it your own. Don't miss the opportunity to live in one of Mechanicsburg's most sought-after communities. Schedule your private tour today!
Last Agent to Sell the Property
RE/MAX Realty Associates License #RM424967 Listed on: 06/10/2024

Home Details
Home Type
- Single Family
Est. Annual Taxes
- $10,783
Year Built
- Built in 2019
Lot Details
- 10,454 Sq Ft Lot
- Sprinkler System
HOA Fees
- $70 Monthly HOA Fees
Parking
- 2 Car Direct Access Garage
- Front Facing Garage
- Garage Door Opener
- Driveway
Home Design
- Traditional Architecture
- Blown-In Insulation
- Shingle Roof
- Fiberglass Roof
- Metal Roof
- Stone Siding
- Vinyl Siding
- Concrete Perimeter Foundation
- Stick Built Home
Interior Spaces
- 3,298 Sq Ft Home
- Property has 2 Levels
- Open Floorplan
- Wainscoting
- Tray Ceiling
- Two Story Ceilings
- Recessed Lighting
- Low Emissivity Windows
- Vinyl Clad Windows
- Window Screens
- Sliding Doors
- Entrance Foyer
- Family Room Off Kitchen
- Living Room
- Formal Dining Room
- Den
- Loft
- Unfinished Basement
- Basement Fills Entire Space Under The House
Kitchen
- Gas Oven or Range
- Microwave
- Dishwasher
- Kitchen Island
- Upgraded Countertops
Flooring
- Wood
- Carpet
- Tile or Brick
- Vinyl
Bedrooms and Bathrooms
- 4 Bedrooms
- En-Suite Primary Bedroom
- En-Suite Bathroom
- Bathtub with Shower
- Walk-in Shower
Laundry
- Laundry Room
- Laundry on upper level
- Washer and Dryer Hookup
Home Security
- Carbon Monoxide Detectors
- Fire and Smoke Detector
Outdoor Features
- Patio
- Exterior Lighting
- Porch
Schools
- Mechanicsburg Area High School
Utilities
- Forced Air Heating and Cooling System
- 200+ Amp Service
- Electric Water Heater
- Phone Available
- Cable TV Available
Community Details
- Wrights Landing At Legacy Park HOA
- Built by Landmark Homes
- Wright's Landing Subdivision, Wesley Floorplan
Listing and Financial Details
- Assessor Parcel Number 17-09-0543-009
Ownership History
Purchase Details
Home Financials for this Owner
Home Financials are based on the most recent Mortgage that was taken out on this home.Purchase Details
Home Financials for this Owner
Home Financials are based on the most recent Mortgage that was taken out on this home.Similar Homes in Mechanicsburg, PA
Home Values in the Area
Average Home Value in this Area
Purchase History
| Date | Type | Sale Price | Title Company |
|---|---|---|---|
| Deed | $566,000 | None Listed On Document | |
| Deed | $499,700 | Cedar Cliff Abstract Agcy In |
Mortgage History
| Date | Status | Loan Amount | Loan Type |
|---|---|---|---|
| Open | $537,700 | New Conventional | |
| Previous Owner | $474,715 | New Conventional |
Property History
| Date | Event | Price | Change | Sq Ft Price |
|---|---|---|---|---|
| 04/21/2025 04/21/25 | For Sale | $639,900 | +13.1% | $194 / Sq Ft |
| 07/26/2024 07/26/24 | Sold | $566,000 | -5.7% | $172 / Sq Ft |
| 06/27/2024 06/27/24 | Pending | -- | -- | -- |
| 06/18/2024 06/18/24 | Price Changed | $599,900 | -4.0% | $182 / Sq Ft |
| 06/10/2024 06/10/24 | For Sale | $624,900 | +25.1% | $189 / Sq Ft |
| 01/24/2020 01/24/20 | Sold | $499,700 | 0.0% | $152 / Sq Ft |
| 10/24/2019 10/24/19 | Pending | -- | -- | -- |
| 08/29/2019 08/29/19 | For Sale | $499,700 | -- | $152 / Sq Ft |
Tax History Compared to Growth
Tax History
| Year | Tax Paid | Tax Assessment Tax Assessment Total Assessment is a certain percentage of the fair market value that is determined by local assessors to be the total taxable value of land and additions on the property. | Land | Improvement |
|---|---|---|---|---|
| 2025 | $11,325 | $481,500 | $63,200 | $418,300 |
| 2024 | $10,941 | $481,500 | $63,200 | $418,300 |
| 2023 | $8,668 | $481,500 | $63,200 | $418,300 |
| 2022 | $10,163 | $481,500 | $63,200 | $418,300 |
| 2021 | $9,797 | $481,500 | $63,200 | $418,300 |
| 2020 | $1,110 | $55,700 | $55,700 | $0 |
Agents Affiliated with this Home
-
John Esser

Seller's Agent in 2025
John Esser
RE/MAX
(717) 648-3737
8 in this area
218 Total Sales
-
Jamie Sheaffer

Seller Co-Listing Agent in 2025
Jamie Sheaffer
RE/MAX
(717) 761-6300
8 in this area
202 Total Sales
-
Samba Nimmagadda

Buyer's Agent in 2024
Samba Nimmagadda
Cavalry Realty LLC
(856) 803-6166
9 in this area
54 Total Sales
-
Audra Siburt

Seller's Agent in 2020
Audra Siburt
Today's Realty
(717) 733-5467
115 in this area
581 Total Sales
Map
Source: Bright MLS
MLS Number: PACB2031690
APN: 17-09-0543-009
