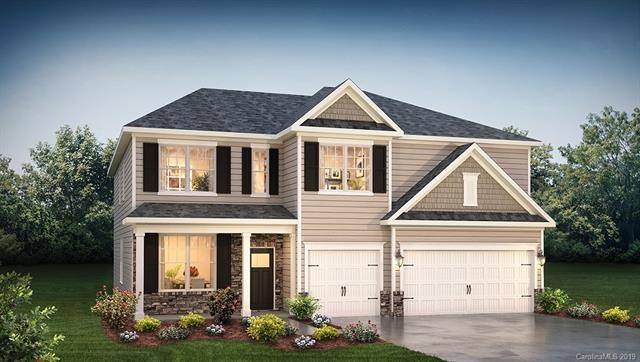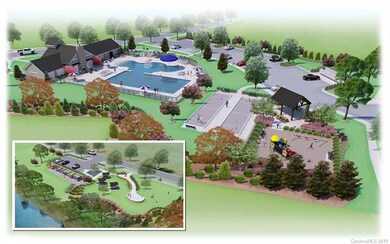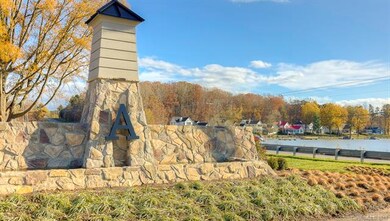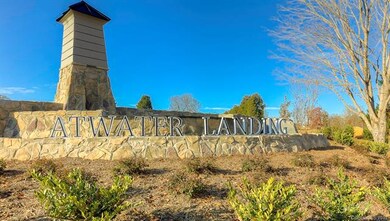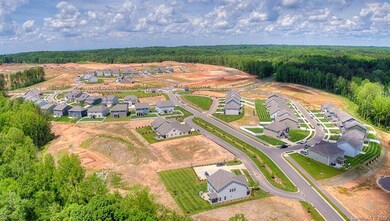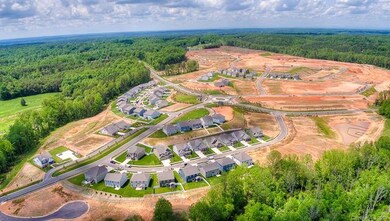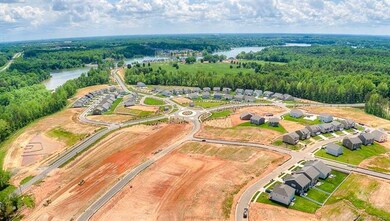
107 Yellow Birch Ln Unit 147 Mooresville, NC 28117
Estimated Value: $581,000 - $621,000
Highlights
- Fitness Center
- Under Construction
- Community Lake
- Lakeshore Elementary School Rated A-
- Open Floorplan
- Clubhouse
About This Home
As of April 2020Lake Front Community; enjoy a resort feel where you live! Lake Norman access via community Canoe launch, fish and other fun lake activities. Pool & clubhouse, 3 miles of paved walking trails, playground, pocket parks, bocce ball court. Get your 3-car garage! Study w/ French doors leads into Formal dining. Open kitchen - family room concept with gas fireplace. Built in dropzone and mudroom. Huge oversized 2nd floor Rec room. Master sitting room with dual closets. Back patio leads to full sodden yard. Gorgeous master bath w/tile shower and semi-frameless shower enclosure. Upgrades Galore! Gourmet kitchen-stainless double ovens, gas cooktop, castled cabinetry w/base pull outs and granite. Revwood floors in downstairs living areas and ceramic tile and granite counters in all bathrooms. Tankless water heater, Smart home tech, deluxe two-piece crown, wainscoting, cased windows, 5" baseboards, just to name a few!
Home Details
Home Type
- Single Family
Est. Annual Taxes
- $5,796
Year Built
- Built in 2020 | Under Construction
Lot Details
- 8,712
HOA Fees
- $63 Monthly HOA Fees
Parking
- Attached Garage
Home Design
- Transitional Architecture
- Slab Foundation
- Stone Siding
Interior Spaces
- Open Floorplan
- Gas Log Fireplace
- Insulated Windows
- Pull Down Stairs to Attic
- Kitchen Island
Flooring
- Laminate
- Tile
Bedrooms and Bathrooms
- Walk-In Closet
- 4 Full Bathrooms
Additional Features
- Level Lot
- Cable TV Available
Listing and Financial Details
- Assessor Parcel Number 4649416149.000
Community Details
Overview
- Henderson Properties Association, Phone Number (704) 535-1122
- Built by DR Horton
- Community Lake
Amenities
- Clubhouse
Recreation
- Recreation Facilities
- Community Playground
- Fitness Center
- Community Pool
- Trails
Ownership History
Purchase Details
Home Financials for this Owner
Home Financials are based on the most recent Mortgage that was taken out on this home.Purchase Details
Home Financials for this Owner
Home Financials are based on the most recent Mortgage that was taken out on this home.Similar Homes in Mooresville, NC
Home Values in the Area
Average Home Value in this Area
Purchase History
| Date | Buyer | Sale Price | Title Company |
|---|---|---|---|
| Dubard Laura A | $390,000 | None Available | |
| Ribbon Home Spv Ii Llc | $380,000 | None Available |
Mortgage History
| Date | Status | Borrower | Loan Amount |
|---|---|---|---|
| Open | Dubard Laura A | $49,000 | |
| Open | Dubard Laura A | $409,628 | |
| Closed | Dubard Laura A | $404,040 |
Property History
| Date | Event | Price | Change | Sq Ft Price |
|---|---|---|---|---|
| 04/21/2020 04/21/20 | Sold | $390,000 | -1.3% | $109 / Sq Ft |
| 03/27/2020 03/27/20 | Price Changed | $395,000 | +1.5% | $110 / Sq Ft |
| 01/11/2020 01/11/20 | Pending | -- | -- | -- |
| 12/31/2019 12/31/19 | Price Changed | $389,000 | -0.4% | $109 / Sq Ft |
| 09/28/2019 09/28/19 | For Sale | $390,741 | -- | $109 / Sq Ft |
Tax History Compared to Growth
Tax History
| Year | Tax Paid | Tax Assessment Tax Assessment Total Assessment is a certain percentage of the fair market value that is determined by local assessors to be the total taxable value of land and additions on the property. | Land | Improvement |
|---|---|---|---|---|
| 2024 | $5,796 | $568,520 | $75,000 | $493,520 |
| 2023 | $5,796 | $568,520 | $75,000 | $493,520 |
| 2022 | $4,575 | $393,320 | $62,000 | $331,320 |
| 2021 | $4,571 | $393,320 | $62,000 | $331,320 |
| 2020 | $4,388 | $376,890 | $62,000 | $314,890 |
Agents Affiliated with this Home
-
Kristin Wing

Seller's Agent in 2020
Kristin Wing
DR Horton Inc
(704) 449-5470
179 in this area
367 Total Sales
-
Christine Powell

Seller Co-Listing Agent in 2020
Christine Powell
Mattamy Carolina Corporation
(704) 731-1420
159 in this area
191 Total Sales
-
Jake Reed

Buyer's Agent in 2020
Jake Reed
NextHome At The Lake
(704) 491-1111
14 in this area
96 Total Sales
Map
Source: Canopy MLS (Canopy Realtor® Association)
MLS Number: CAR3554726
APN: 4649-41-6149.000
- 138 Carolina Ash Ln
- 145 Yellow Birch Loop
- 291 Preston Rd
- 184 Cherry Birch St
- 187 Longleaf Dr
- 172 Longleaf Dr
- 116 Hornbeam Ln
- 120 Hornbeam Ln
- 138 Maritime St
- 123 Neill Estate Ln
- 136 Preston Rd
- 424 Preston Rd
- 140 Sisters Cove Ct
- 190 Hidden Meadows Dr
- 130 Overcreek Rd
- 224 Hidden Meadows Dr
- 796 Cornelius Rd
- 148 Twin Sisters Ln
- 139 Little Indian Loop
- 164 Twin Sisters Ln
- 107 Yellow Birch Ln Unit 147
- 109 Yellow Birch Loop
- 191 Yellow Birch Loop Unit 318
- 158 Yellow Birch Loop Unit 240
- 152 Yellow Birch Loop Unit 241
- 105 Yellow Birch Loop
- 111 Yellow Birch Loop
- 108 Yellow Birch Loop
- 106 Yellow Birch Loop
- 112 Yellow Birch Loop Unit 176
- 104 Yellow Birch Loop
- 110 Honey Ct Unit 133
- 114 Longleaf Dr Unit 144
- 109 Honey Ct Unit 134
- 116 Yellow Birch Loop Unit 175
- 116 Yellow Birch Loop
- 108 Honey Ct Unit 132
- 240 Preston Rd Unit 150
- 240 Preston Rd
- 112 Longleaf Dr
