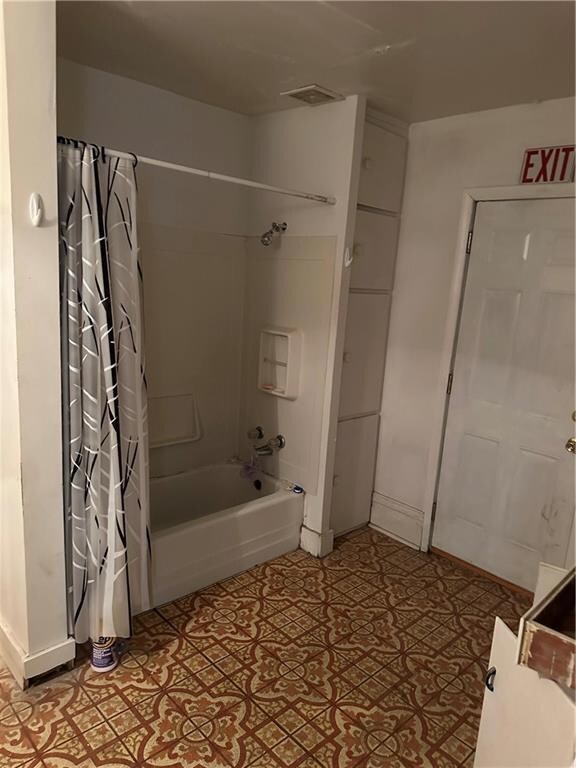1070 22nd St Des Moines, IA 50311
Drake NeighborhoodEstimated payment $1,149/month
Total Views
10,074
5
Beds
2
Baths
2,171
Sq Ft
$69
Price per Sq Ft
Highlights
- Wood Flooring
- No HOA
- 3-minute walk to Drake Park
- 1 Fireplace
- Dining Area
About This Home
Investor Special! The main level highlights an enclosed front porch, family room with fireplace, spacious kitchen with walk in pantry, dining area, 3/4 bath and back porch. The upper level has 3 large bedrooms, full bath and access to an unfinished upper attic. The basement is unfinished. Located within walking distance to Drake Park, close to Drake University, restaurants and minutes to downtown and the interstate.
Home Details
Home Type
- Single Family
Year Built
- Built in 1892
Lot Details
- 7,605 Sq Ft Lot
- Lot Dimensions are 45x169
Home Design
- Brick Foundation
- Asphalt Shingled Roof
Interior Spaces
- 2,171 Sq Ft Home
- 2-Story Property
- 1 Fireplace
- Dining Area
- Unfinished Basement
Flooring
- Wood
- Carpet
- Vinyl
Bedrooms and Bathrooms
Parking
- Gravel Driveway
- Shared Driveway
Utilities
- No Cooling
Community Details
- No Home Owners Association
Listing and Financial Details
- Assessor Parcel Number 03000881000000
Map
Create a Home Valuation Report for This Property
The Home Valuation Report is an in-depth analysis detailing your home's value as well as a comparison with similar homes in the area
Home Values in the Area
Average Home Value in this Area
Tax History
| Year | Tax Paid | Tax Assessment Tax Assessment Total Assessment is a certain percentage of the fair market value that is determined by local assessors to be the total taxable value of land and additions on the property. | Land | Improvement |
|---|---|---|---|---|
| 2025 | $4,324 | $253,900 | $30,800 | $223,100 |
| 2024 | $4,324 | $219,800 | $26,500 | $193,300 |
| 2023 | $4,048 | $219,800 | $26,500 | $193,300 |
| 2022 | $4,018 | $171,800 | $21,400 | $150,400 |
| 2021 | $3,760 | $171,800 | $21,400 | $150,400 |
| 2020 | $3,906 | $150,700 | $19,000 | $131,700 |
| 2019 | $3,922 | $150,700 | $19,000 | $131,700 |
| 2018 | $3,882 | $145,900 | $12,600 | $133,300 |
| 2017 | $3,572 | $145,900 | $12,600 | $133,300 |
| 2016 | $3,482 | $132,100 | $11,300 | $120,800 |
| 2015 | $3,482 | $132,100 | $11,300 | $120,800 |
| 2014 | $3,290 | $123,800 | $10,600 | $113,200 |
Source: Public Records
Property History
| Date | Event | Price | List to Sale | Price per Sq Ft |
|---|---|---|---|---|
| 04/09/2024 04/09/24 | Pending | -- | -- | -- |
| 03/22/2024 03/22/24 | Off Market | $150,000 | -- | -- |
| 03/01/2024 03/01/24 | For Sale | $150,000 | -- | $69 / Sq Ft |
Source: Des Moines Area Association of REALTORS®
Purchase History
| Date | Type | Sale Price | Title Company |
|---|---|---|---|
| Warranty Deed | $148,000 | None Listed On Document | |
| Warranty Deed | $118,000 | None Listed On Document | |
| Quit Claim Deed | -- | None Available |
Source: Public Records
Source: Des Moines Area Association of REALTORS®
MLS Number: 690387
APN: 030-00881000000
Nearby Homes







