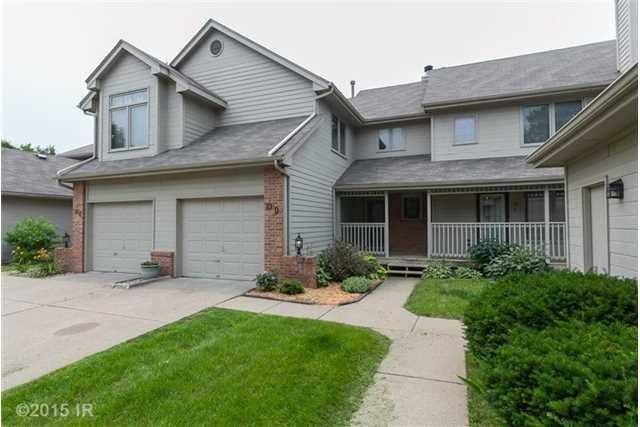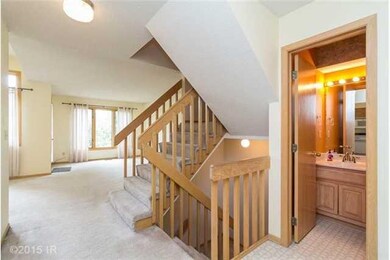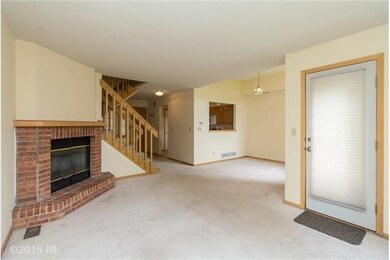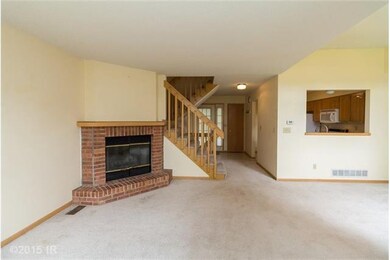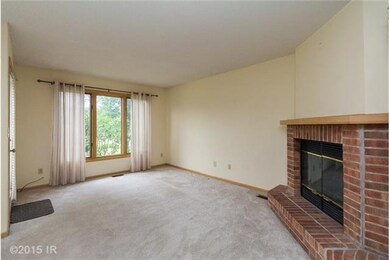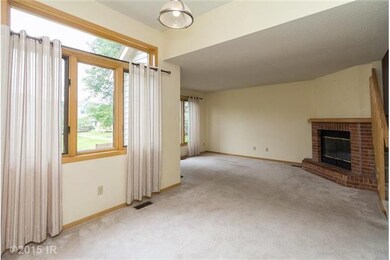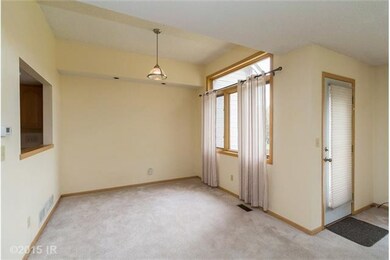
1070 50th St Unit 13D West Des Moines, IA 50266
Highlights
- 1 Fireplace
- Shades
- Dining Area
- Crossroads Park Elementary School Rated A-
- Forced Air Heating and Cooling System
- Carpet
About This Home
As of August 2016Lots of features in this 2 bedroom WDM townhome. Open floor plan, lots of kitchen cabinets, fireplace in living room, roomy bedrooms, tons of storage space in the lower level. Looks out over common area lawn. Attached one car garage. Dues include cable, clubhouse, and pool. Great location and move-in ready.
Last Buyer's Agent
Denice Gochneaur
Coldwell Banker Mid-America
Townhouse Details
Home Type
- Townhome
Est. Annual Taxes
- $2,270
Year Built
- Built in 1990
Lot Details
- 1,540 Sq Ft Lot
HOA Fees
- $225 Monthly HOA Fees
Home Design
- Frame Construction
- Asphalt Shingled Roof
Interior Spaces
- 1,036 Sq Ft Home
- 1.5-Story Property
- 1 Fireplace
- Shades
- Dining Area
- Unfinished Basement
Kitchen
- Stove
- Microwave
- Dishwasher
Flooring
- Carpet
- Vinyl
Bedrooms and Bathrooms
- 2 Bedrooms
Laundry
- Dryer
- Washer
Home Security
Parking
- 1 Car Attached Garage
- Driveway
Utilities
- Forced Air Heating and Cooling System
- Cable TV Available
Listing and Financial Details
- Assessor Parcel Number 32004883176000
Community Details
Overview
- Conlin Properties Association
Security
- Fire and Smoke Detector
Ownership History
Purchase Details
Home Financials for this Owner
Home Financials are based on the most recent Mortgage that was taken out on this home.Purchase Details
Home Financials for this Owner
Home Financials are based on the most recent Mortgage that was taken out on this home.Purchase Details
Home Financials for this Owner
Home Financials are based on the most recent Mortgage that was taken out on this home.Purchase Details
Home Financials for this Owner
Home Financials are based on the most recent Mortgage that was taken out on this home.Similar Homes in West Des Moines, IA
Home Values in the Area
Average Home Value in this Area
Purchase History
| Date | Type | Sale Price | Title Company |
|---|---|---|---|
| Warranty Deed | -- | None Available | |
| Warranty Deed | $130,000 | Attorney | |
| Warranty Deed | $125,500 | -- | |
| Warranty Deed | $109,000 | -- |
Mortgage History
| Date | Status | Loan Amount | Loan Type |
|---|---|---|---|
| Open | $122,812 | New Conventional | |
| Previous Owner | $103,920 | New Conventional | |
| Previous Owner | $100,800 | Fannie Mae Freddie Mac | |
| Previous Owner | $109,444 | FHA |
Property History
| Date | Event | Price | Change | Sq Ft Price |
|---|---|---|---|---|
| 08/17/2016 08/17/16 | Sold | $138,500 | 0.0% | $134 / Sq Ft |
| 08/17/2016 08/17/16 | Pending | -- | -- | -- |
| 06/09/2016 06/09/16 | For Sale | $138,500 | +6.6% | $134 / Sq Ft |
| 08/07/2015 08/07/15 | Sold | $129,900 | 0.0% | $125 / Sq Ft |
| 08/07/2015 08/07/15 | Pending | -- | -- | -- |
| 07/03/2015 07/03/15 | For Sale | $129,900 | -- | $125 / Sq Ft |
Tax History Compared to Growth
Tax History
| Year | Tax Paid | Tax Assessment Tax Assessment Total Assessment is a certain percentage of the fair market value that is determined by local assessors to be the total taxable value of land and additions on the property. | Land | Improvement |
|---|---|---|---|---|
| 2024 | $2,780 | $185,800 | $20,900 | $164,900 |
| 2023 | $2,766 | $185,800 | $20,900 | $164,900 |
| 2022 | $2,732 | $152,100 | $17,400 | $134,700 |
| 2021 | $2,642 | $152,100 | $17,400 | $134,700 |
| 2020 | $2,598 | $140,300 | $17,000 | $123,300 |
| 2019 | $2,556 | $140,300 | $17,000 | $123,300 |
| 2018 | $2,558 | $133,300 | $17,200 | $116,100 |
| 2017 | $2,336 | $133,300 | $17,200 | $116,100 |
| 2016 | $2,460 | $119,000 | $16,600 | $102,400 |
| 2015 | $2,460 | $119,000 | $16,600 | $102,400 |
| 2014 | $2,340 | $111,900 | $18,900 | $93,000 |
Agents Affiliated with this Home
-
D
Seller's Agent in 2016
Denice Gochneaur
Coldwell Banker Mid-America
-
Nita Ball

Buyer's Agent in 2016
Nita Ball
Realty ONE Group Impact
(515) 577-7914
7 in this area
40 Total Sales
-
Kevin Howe

Seller's Agent in 2015
Kevin Howe
RE/MAX
(515) 710-2458
18 in this area
191 Total Sales
-
Julianna Cullen

Seller Co-Listing Agent in 2015
Julianna Cullen
RE/MAX
(515) 480-3787
24 in this area
257 Total Sales
Map
Source: Des Moines Area Association of REALTORS®
MLS Number: 457735
APN: 320-04883176000
- 1070 50th St Unit 3D
- 1100 50th St Unit 1206
- 1100 50th St Unit 2003
- 1100 50th St Unit 2002
- 1100 50th St Unit 2102
- 1100 50th St Unit 2106
- 1100 50th St Unit 2101
- 1100 50th St Unit 2207
- 1100 50th St Unit 2103
- 1100 50th St Unit 2208
- 4918 W Park Dr Unit G3
- 1240 49th St Unit 5
- 4922 Cedar Dr Unit 46
- 1168 49th St Unit 1
- 4900 Pleasant St Unit 16
- 4849 Woodland Ave Unit 3
- 5024 Ashworth Rd
- 4865 Woodland Ave Unit 1
- 4801 Westbrooke Place
- 904 52nd St
