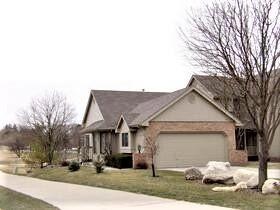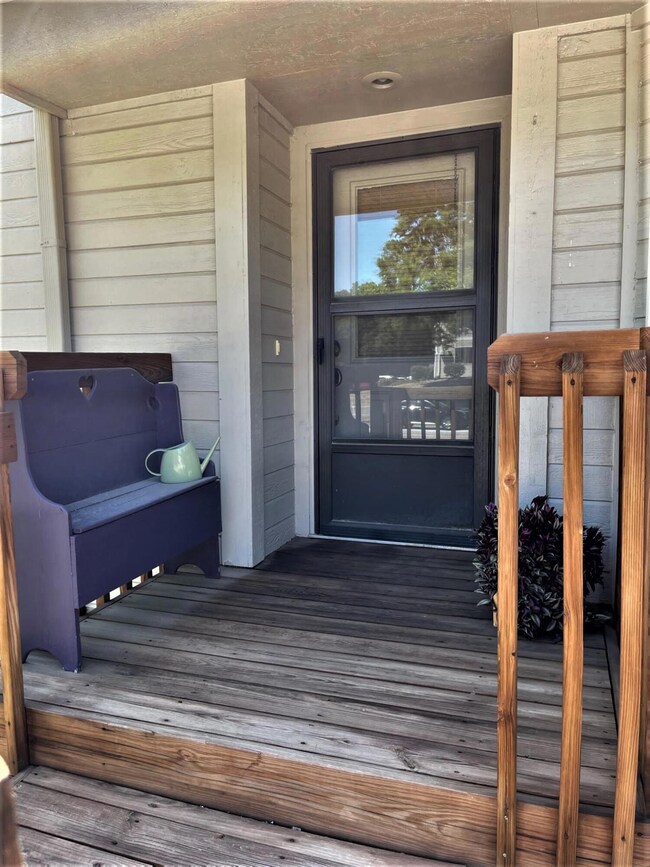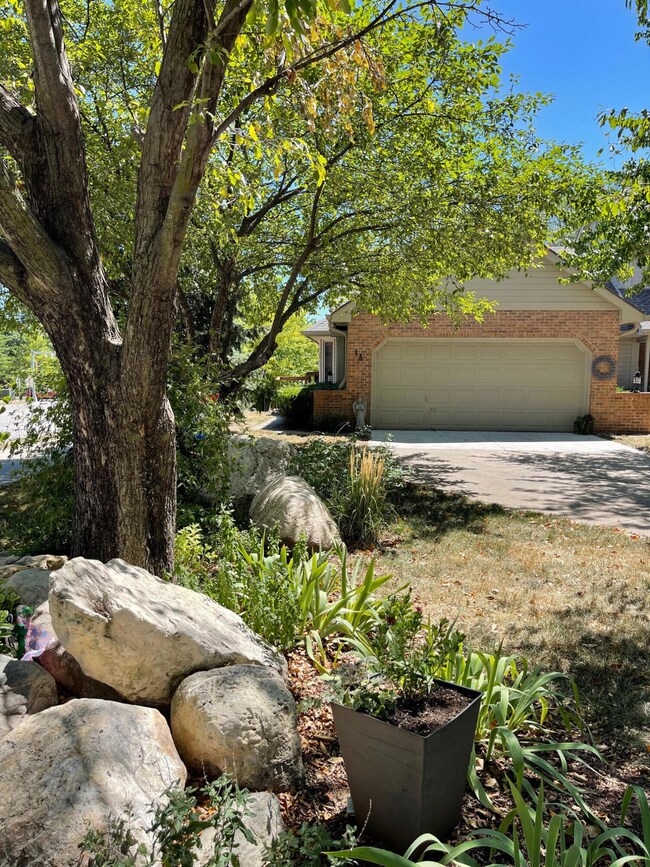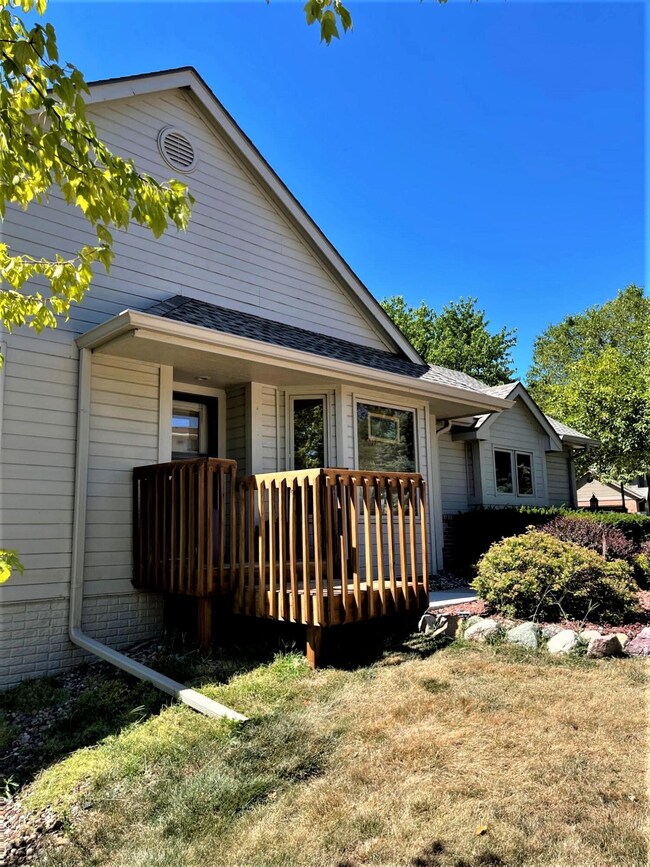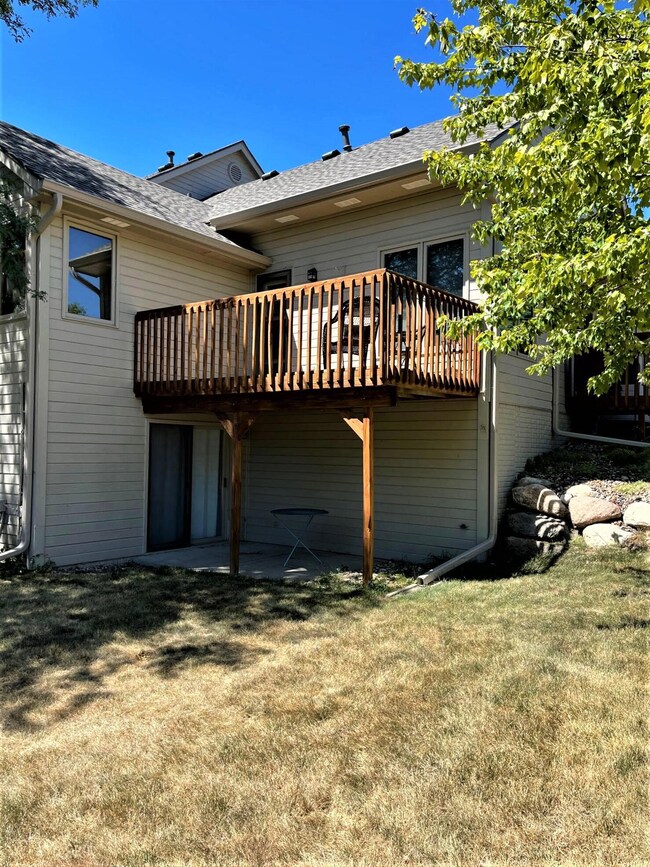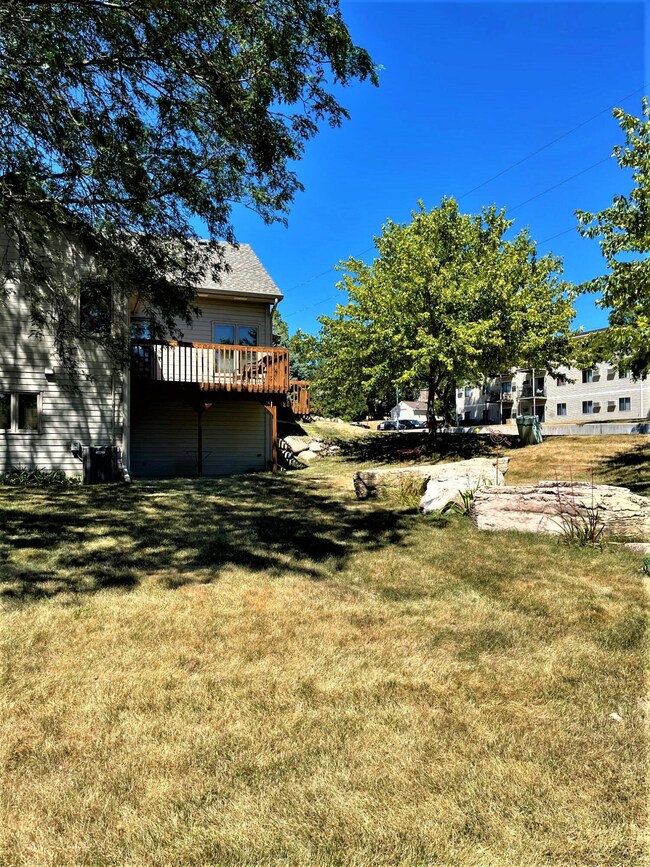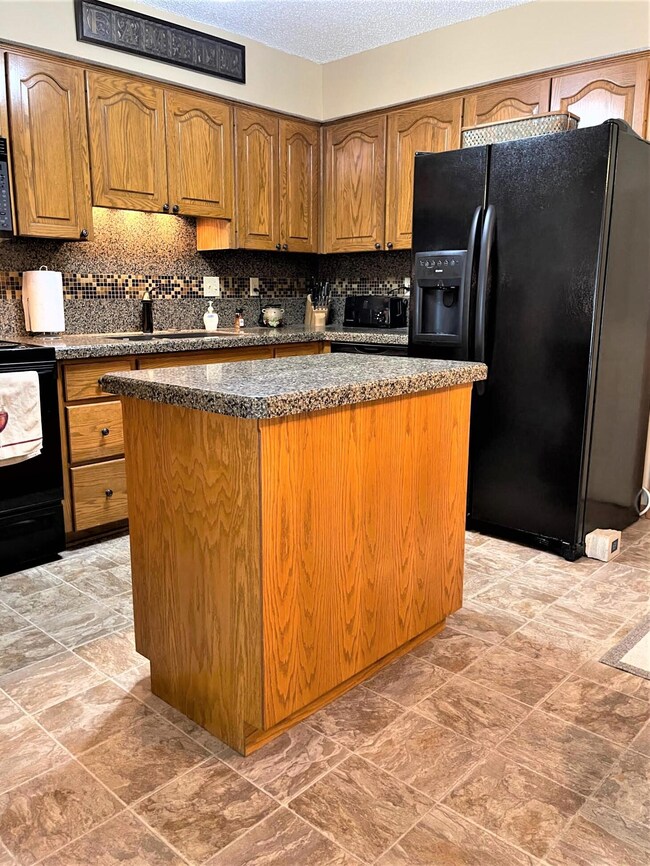
1070 50th St Unit 1A West Des Moines, IA 50266
Highlights
- Clubhouse
- Deck
- Community Pool
- Crossroads Park Elementary School Rated A-
- Hilly Lot
- Porch
About This Home
As of April 2024This quaint 2 bedroom is sitting on a beautifully landscaped corner lot. Pull into the finished garage and walk right into the kitchen that is full of cabinets with granite counter tops and tiled back splash. Enjoy the deck and walk-out patio in the morning with full sun or the afternoons and evenings with lots of shade. The master bedroom is complete with an en suite and two double closets. Come see this well designed home that has lots of closets and storage.
Last Agent to Sell the Property
Robin Good
RE/MAX Concepts-Ames License #S58588 Listed on: 08/09/2022
Last Buyer's Agent
Member Non
CENTRAL IOWA BOARD OF REALTORS
Townhouse Details
Home Type
- Townhome
Est. Annual Taxes
- $3,426
Year Built
- Built in 1992
Lot Details
- 2,520 Sq Ft Lot
- Hilly Lot
HOA Fees
- $264 Monthly HOA Fees
Parking
- 2 Car Attached Garage
Home Design
- Poured Concrete
- Cement Board or Planked
Interior Spaces
- 1,070 Sq Ft Home
- 1-Story Property
- Ceiling Fan
- Window Treatments
- Vinyl Flooring
- Walk-Out Basement
Kitchen
- Range
- Microwave
- Dishwasher
Bedrooms and Bathrooms
- 2 Bedrooms
- 2 Full Bathrooms
Laundry
- Dryer
- Washer
Outdoor Features
- Deck
- Patio
- Porch
Utilities
- Forced Air Heating and Cooling System
- Gas Water Heater
Listing and Financial Details
- Assessor Parcel Number 32004883107000
Community Details
Recreation
- Community Pool
- Snow Removal
Additional Features
- Clubhouse
Ownership History
Purchase Details
Home Financials for this Owner
Home Financials are based on the most recent Mortgage that was taken out on this home.Purchase Details
Home Financials for this Owner
Home Financials are based on the most recent Mortgage that was taken out on this home.Purchase Details
Home Financials for this Owner
Home Financials are based on the most recent Mortgage that was taken out on this home.Purchase Details
Home Financials for this Owner
Home Financials are based on the most recent Mortgage that was taken out on this home.Purchase Details
Purchase Details
Home Financials for this Owner
Home Financials are based on the most recent Mortgage that was taken out on this home.Purchase Details
Home Financials for this Owner
Home Financials are based on the most recent Mortgage that was taken out on this home.Purchase Details
Similar Homes in West Des Moines, IA
Home Values in the Area
Average Home Value in this Area
Purchase History
| Date | Type | Sale Price | Title Company |
|---|---|---|---|
| Warranty Deed | $210,000 | None Listed On Document | |
| Warranty Deed | $197,000 | -- | |
| Joint Tenancy Deed | $134,500 | None Available | |
| Warranty Deed | $121,500 | -- | |
| Interfamily Deed Transfer | $110,000 | -- | |
| Interfamily Deed Transfer | -- | -- | |
| Contract Of Sale | $110,200 | -- | |
| Warranty Deed | $110,000 | -- | |
| Warranty Deed | $116,000 | -- |
Mortgage History
| Date | Status | Loan Amount | Loan Type |
|---|---|---|---|
| Previous Owner | $147,000 | New Conventional | |
| Previous Owner | $93,000 | New Conventional | |
| Previous Owner | $101,250 | Purchase Money Mortgage | |
| Previous Owner | $97,440 | Purchase Money Mortgage | |
| Previous Owner | $110,200 | Seller Take Back | |
| Previous Owner | $111,628 | No Value Available |
Property History
| Date | Event | Price | Change | Sq Ft Price |
|---|---|---|---|---|
| 04/19/2024 04/19/24 | Sold | $210,000 | 0.0% | $196 / Sq Ft |
| 03/16/2024 03/16/24 | For Sale | $210,000 | 0.0% | $196 / Sq Ft |
| 03/11/2024 03/11/24 | Pending | -- | -- | -- |
| 03/08/2024 03/08/24 | For Sale | $210,000 | +6.6% | $196 / Sq Ft |
| 10/03/2022 10/03/22 | Sold | $197,000 | 0.0% | $184 / Sq Ft |
| 08/12/2022 08/12/22 | Pending | -- | -- | -- |
| 08/09/2022 08/09/22 | For Sale | $197,000 | -- | $184 / Sq Ft |
Tax History Compared to Growth
Tax History
| Year | Tax Paid | Tax Assessment Tax Assessment Total Assessment is a certain percentage of the fair market value that is determined by local assessors to be the total taxable value of land and additions on the property. | Land | Improvement |
|---|---|---|---|---|
| 2024 | $3,426 | $216,100 | $23,300 | $192,800 |
| 2023 | $3,180 | $216,100 | $23,300 | $192,800 |
| 2022 | $3,142 | $173,600 | $19,300 | $154,300 |
| 2021 | $3,036 | $173,600 | $19,300 | $154,300 |
| 2020 | $2,986 | $160,000 | $18,900 | $141,100 |
| 2019 | $2,936 | $160,000 | $18,900 | $141,100 |
| 2018 | $2,938 | $151,800 | $19,100 | $132,700 |
| 2017 | $2,708 | $151,800 | $19,100 | $132,700 |
| 2016 | $2,644 | $136,600 | $18,400 | $118,200 |
| 2015 | $2,644 | $136,600 | $18,400 | $118,200 |
| 2014 | $2,544 | $130,300 | $21,000 | $109,300 |
Agents Affiliated with this Home
-
Julie Quandt

Seller's Agent in 2024
Julie Quandt
RE/MAX
(515) 689-6295
10 in this area
100 Total Sales
-
Kayla McCormick

Buyer's Agent in 2024
Kayla McCormick
515 Realty Company
(515) 717-7680
13 in this area
56 Total Sales
-
R
Seller's Agent in 2022
Robin Good
RE/MAX
-
M
Buyer's Agent in 2022
Member Non
CENTRAL IOWA BOARD OF REALTORS
Map
Source: Central Iowa Board of REALTORS®
MLS Number: 60783
APN: 320-04883107000
- 1070 50th St Unit 3D
- 1100 50th St Unit 1206
- 1100 50th St Unit 2003
- 1100 50th St Unit 2002
- 1100 50th St Unit 2102
- 1100 50th St Unit 2106
- 1100 50th St Unit 2101
- 1100 50th St Unit 2207
- 1100 50th St Unit 2103
- 1100 50th St Unit 2208
- 4918 W Park Dr Unit G3
- 1240 49th St Unit 5
- 4922 Cedar Dr Unit 46
- 1168 49th St Unit 1
- 4900 Pleasant St Unit 16
- 4849 Woodland Ave Unit 3
- 5024 Ashworth Rd
- 4865 Woodland Ave Unit 1
- 4801 Westbrooke Place
- 904 52nd St
