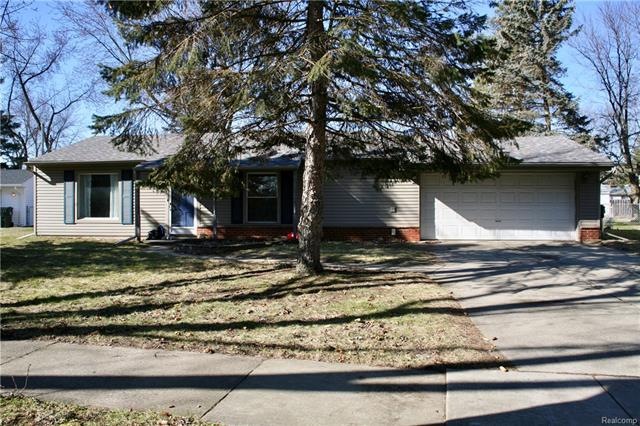
1070 Avon Manor Rd Rochester Hills, MI 48307
Brooklands Park NeighborhoodHighlights
- Ranch Style House
- No HOA
- Patio
- Brooklands Elementary School Rated A
- 2 Car Attached Garage
- Forced Air Heating and Cooling System
About This Home
As of April 2018Beautiful 3 bedroom ranch located in Rochester Hills! Located off of John R and Auburn, this home features a cozy family room that has an open feel, flowing into the dining area and kitchen. Features hardwood floors in the family room and bedrooms. Both roof and insulation replaced in December of 2016, and HVAC replaced in 2016. The entrance from the attached two car garage leads right to the laundry room. This home also has a large backyard perfect for entertaining! Come see this home today!
Last Agent to Sell the Property
Stewart Team R E Partners Inc License #6506048651 Listed on: 02/27/2018
Home Details
Home Type
- Single Family
Est. Annual Taxes
Year Built
- Built in 1957
Lot Details
- 10,019 Sq Ft Lot
- Lot Dimensions are 65x155
Parking
- 2 Car Attached Garage
Home Design
- 1,040 Sq Ft Home
- Ranch Style House
- Slab Foundation
- Poured Concrete
- Vinyl Construction Material
Bedrooms and Bathrooms
- 3 Bedrooms
- 1 Full Bathroom
Laundry
- Dryer
- Washer
Utilities
- Forced Air Heating and Cooling System
- Heating System Uses Natural Gas
- Natural Gas Water Heater
Additional Features
- Dishwasher
- Patio
Community Details
- No Home Owners Association
- Avon Manor Estates Sub No 2 Subdivision
Listing and Financial Details
- Assessor Parcel Number 1536152009
Ownership History
Purchase Details
Home Financials for this Owner
Home Financials are based on the most recent Mortgage that was taken out on this home.Purchase Details
Similar Home in Rochester Hills, MI
Home Values in the Area
Average Home Value in this Area
Purchase History
| Date | Type | Sale Price | Title Company |
|---|---|---|---|
| Warranty Deed | $143,000 | Sterling Title Agency | |
| Interfamily Deed Transfer | -- | None Available |
Mortgage History
| Date | Status | Loan Amount | Loan Type |
|---|---|---|---|
| Open | $35,000 | New Conventional | |
| Open | $140,355 | FHA | |
| Closed | $140,409 | FHA | |
| Previous Owner | $120,000 | New Conventional |
Property History
| Date | Event | Price | Change | Sq Ft Price |
|---|---|---|---|---|
| 05/26/2025 05/26/25 | Pending | -- | -- | -- |
| 05/23/2025 05/23/25 | For Sale | $259,777 | +81.7% | $250 / Sq Ft |
| 04/13/2018 04/13/18 | Sold | $143,000 | +6.2% | $138 / Sq Ft |
| 03/02/2018 03/02/18 | Pending | -- | -- | -- |
| 02/27/2018 02/27/18 | For Sale | $134,700 | -- | $130 / Sq Ft |
Tax History Compared to Growth
Tax History
| Year | Tax Paid | Tax Assessment Tax Assessment Total Assessment is a certain percentage of the fair market value that is determined by local assessors to be the total taxable value of land and additions on the property. | Land | Improvement |
|---|---|---|---|---|
| 2022 | $1,307 | $84,870 | $0 | $0 |
| 2018 | $1,637 | $66,550 | $0 | $0 |
| 2017 | $2,497 | $65,210 | $0 | $0 |
| 2015 | -- | $52,300 | $0 | $0 |
| 2014 | -- | $48,410 | $0 | $0 |
| 2011 | -- | $51,420 | $0 | $0 |
Agents Affiliated with this Home
-
Linda Rea

Seller's Agent in 2025
Linda Rea
Real Estate One
(248) 709-3786
5 in this area
297 Total Sales
-
Kevin Stewart
K
Seller's Agent in 2018
Kevin Stewart
Stewart Team R E Partners Inc
(248) 759-5474
2 in this area
180 Total Sales
-
Shana Rea

Buyer's Agent in 2018
Shana Rea
Real Estate One
(248) 941-4525
1 in this area
48 Total Sales
Map
Source: Realcomp
MLS Number: 218015754
APN: 15-36-152-009
- 3325 John R Rd
- 3495 Bendelow Rd
- 2915 Frankson Ave
- 3678 John R Rd
- 2716 Weaverton
- 3598 Everett Dr Unit 13
- 3500 Emmons Ave
- 2621 Weaverton
- 2506 Dorfield Dr
- 307 Michelson Rd
- 3408 Eastern Ave
- 2615 Culbertson Ave
- 2574 Culbertson Ave
- 1106 E South Blvd
- 2669 Helmsdale Cir
- 951 Barclay Cir Unit 48
- 2724 Harrison Ave
- 1760 E Auburn Rd Unit 301
- 1760 E Auburn Rd Unit 202
- 604 Cheshire Ct
