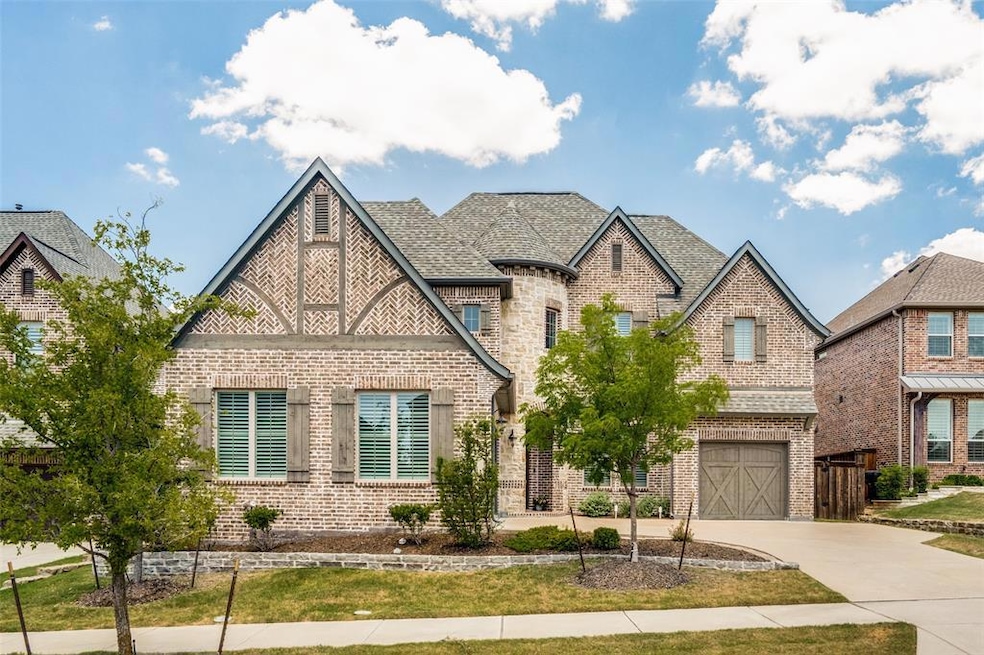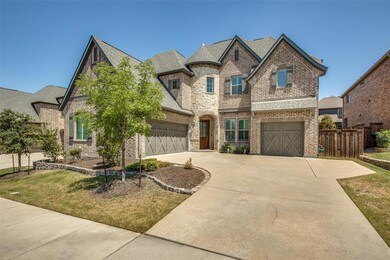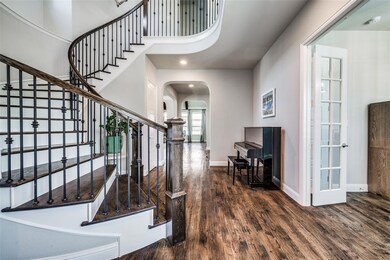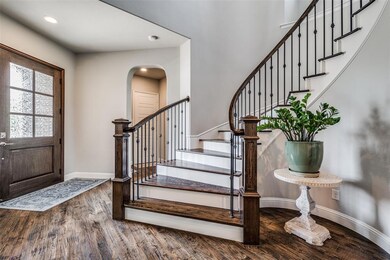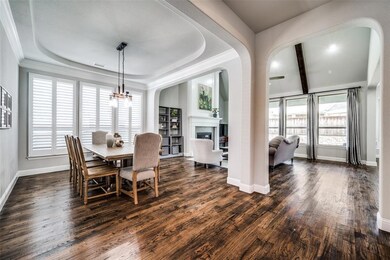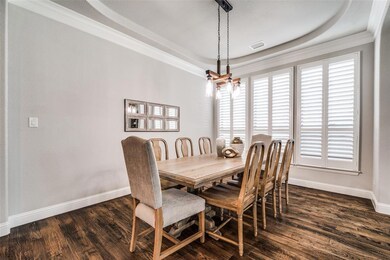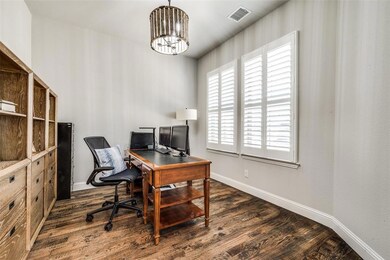
1070 Barbelle Ave Frisco, TX 75036
Phillips Creek Ranch NeighborhoodHighlights
- Open Floorplan
- Vaulted Ceiling
- Wood Flooring
- Nichols Elementary School Rated A+
- Traditional Architecture
- 1 Fireplace
About This Home
As of July 2024Absolutely Stunning Shaddock home in Phillips Creek Ranch with a highly sought-after open floorplan and impeccable finishes throughout. Enjoy everyday living in this light and bright open concept family room and kitchen with walls of windows looking out to the backyard. The Chef’s inspired kitchen with quartz countertops, gas range, stainless steel appliances and large breakfast area. The home offers a delightful study with French doors. The private master suite has a deluxe spa like bath with separate vanities, a large walk-in closet, a separate shower, and a soaking tub. Highly sought-after secondary bedroom down with full bath. The beautiful wrought iron staircase leads upstairs to a spacious game room, media room and three additional bedrooms. The backyard has a covered patio with spacious yard.
Last Agent to Sell the Property
Ebby Halliday, REALTORS Brokerage Phone: 972-335-6564 License #0401881 Listed on: 10/14/2022

Home Details
Home Type
- Single Family
Est. Annual Taxes
- $12,363
Year Built
- Built in 2016
Lot Details
- 7,797 Sq Ft Lot
- Wood Fence
- Landscaped
- Interior Lot
- Sprinkler System
- Few Trees
HOA Fees
- $190 Monthly HOA Fees
Parking
- 3 Car Attached Garage
Home Design
- Traditional Architecture
- Brick Exterior Construction
- Slab Foundation
- Composition Roof
Interior Spaces
- 4,083 Sq Ft Home
- 2-Story Property
- Open Floorplan
- Vaulted Ceiling
- Ceiling Fan
- 1 Fireplace
- Heatilator
Kitchen
- Eat-In Kitchen
- <<doubleOvenToken>>
- Electric Oven
- Built-In Gas Range
- <<microwave>>
- Dishwasher
- Kitchen Island
- Disposal
Flooring
- Wood
- Carpet
- Ceramic Tile
Bedrooms and Bathrooms
- 5 Bedrooms
- Walk-In Closet
Home Security
- Home Security System
- Fire and Smoke Detector
Outdoor Features
- Covered patio or porch
- Rain Gutters
Schools
- Nichols Elementary School
- Reedy High School
Utilities
- Forced Air Zoned Heating and Cooling System
- Heating System Uses Natural Gas
- Underground Utilities
- Tankless Water Heater
- Cable TV Available
Community Details
- Association fees include all facilities, management, ground maintenance, maintenance structure
- Insight Association Mgmt Association
- Phillips Creek Ranch Ph 4B Subdivision
Listing and Financial Details
- Legal Lot and Block 10 / L
- Assessor Parcel Number R648492
Ownership History
Purchase Details
Home Financials for this Owner
Home Financials are based on the most recent Mortgage that was taken out on this home.Purchase Details
Home Financials for this Owner
Home Financials are based on the most recent Mortgage that was taken out on this home.Purchase Details
Home Financials for this Owner
Home Financials are based on the most recent Mortgage that was taken out on this home.Purchase Details
Home Financials for this Owner
Home Financials are based on the most recent Mortgage that was taken out on this home.Similar Homes in Frisco, TX
Home Values in the Area
Average Home Value in this Area
Purchase History
| Date | Type | Sale Price | Title Company |
|---|---|---|---|
| Deed | -- | Title Forward | |
| Deed | -- | -- | |
| Vendors Lien | -- | Capital Title | |
| Special Warranty Deed | -- | Capital Title |
Mortgage History
| Date | Status | Loan Amount | Loan Type |
|---|---|---|---|
| Open | $650,000 | New Conventional | |
| Previous Owner | $736,000 | New Conventional | |
| Previous Owner | $383,836 | New Conventional | |
| Previous Owner | $417,000 | New Conventional | |
| Previous Owner | $500,000 | Unknown |
Property History
| Date | Event | Price | Change | Sq Ft Price |
|---|---|---|---|---|
| 07/30/2024 07/30/24 | Sold | -- | -- | -- |
| 07/02/2024 07/02/24 | Pending | -- | -- | -- |
| 06/25/2024 06/25/24 | Price Changed | $1,200,000 | -12.7% | $292 / Sq Ft |
| 06/24/2024 06/24/24 | Price Changed | $1,375,000 | -6.8% | $335 / Sq Ft |
| 06/18/2024 06/18/24 | For Sale | $1,475,000 | +55.3% | $359 / Sq Ft |
| 12/21/2022 12/21/22 | Sold | -- | -- | -- |
| 11/06/2022 11/06/22 | Pending | -- | -- | -- |
| 10/14/2022 10/14/22 | For Sale | $950,000 | -- | $233 / Sq Ft |
Tax History Compared to Growth
Tax History
| Year | Tax Paid | Tax Assessment Tax Assessment Total Assessment is a certain percentage of the fair market value that is determined by local assessors to be the total taxable value of land and additions on the property. | Land | Improvement |
|---|---|---|---|---|
| 2024 | $18,818 | $1,126,651 | $226,200 | $900,451 |
| 2023 | $15,856 | $1,066,927 | $226,200 | $840,727 |
| 2022 | $13,111 | $698,500 | $187,200 | $640,668 |
| 2021 | $12,584 | $635,000 | $140,400 | $494,600 |
| 2020 | $11,961 | $595,000 | $140,400 | $454,600 |
| 2019 | $12,927 | $612,000 | $140,400 | $471,600 |
| 2018 | $12,955 | $604,114 | $140,400 | $463,714 |
| 2017 | $12,972 | $600,999 | $132,600 | $468,399 |
| 2016 | $12,888 | $92,820 | $92,820 | $0 |
| 2015 | -- | $87,360 | $87,360 | $0 |
Agents Affiliated with this Home
-
C
Seller's Agent in 2024
Connie Durnal
Redfin Corporation
-
Lisa Son
L
Buyer's Agent in 2024
Lisa Son
Dream Realty
(469) 388-3456
1 in this area
31 Total Sales
-
Paulette Greene

Seller's Agent in 2022
Paulette Greene
Ebby Halliday
(214) 957-3372
14 in this area
548 Total Sales
-
Jenny Kwon
J
Buyer's Agent in 2022
Jenny Kwon
C21 Fine Homes Judge Fite
(214) 616-3155
1 in this area
96 Total Sales
Map
Source: North Texas Real Estate Information Systems (NTREIS)
MLS Number: 20181326
APN: R648492
- 5536 Highflyer Hills Trail
- 5812 Forefront Ave
- 923 Touchstone Rd
- 965 Touchstone Rd
- 5594 Beacon Hill Dr
- 1233 Deer Lake Dr
- 5160 Statesman Ln
- 5377 Randwick Trail
- 5399 Randwick Trail
- 1270 Timber Ln
- 636 Benalla Dr
- 5503 Midnight Moon Dr
- 1533 Timber Ridge Dr
- 1648 Kings View Dr
- 769 Laverton Dr
- 1124 Bentgrass Dr
- 5603 Blazing Star Rd
- 6372 Silver Stream Ln
- 4856 Club Terrace Ln
- 1089 Gentle Wind Ln
