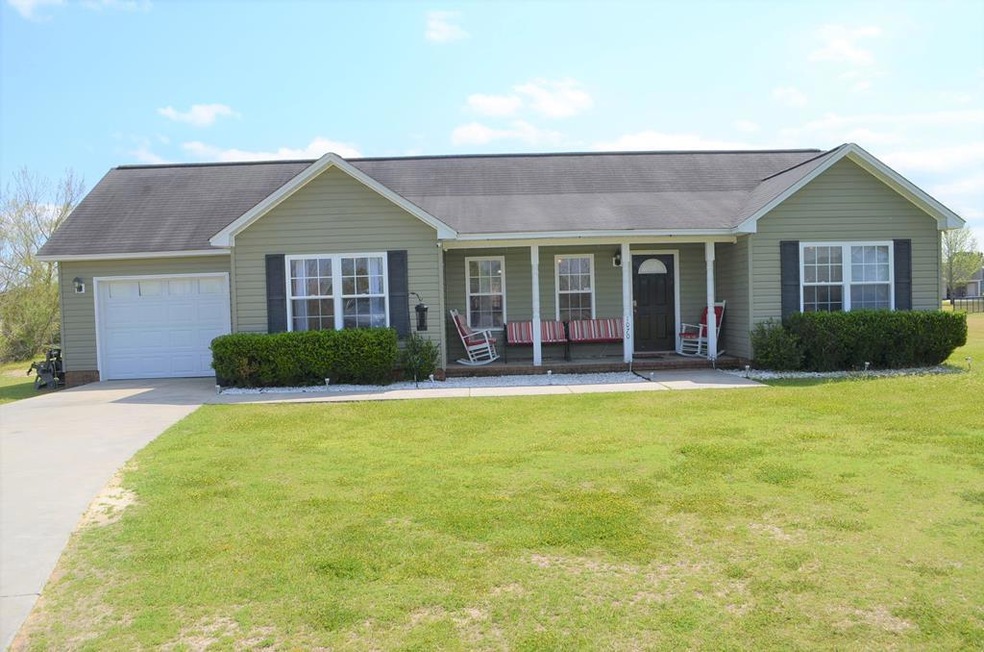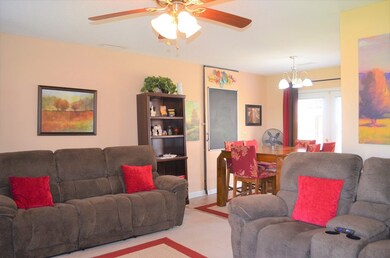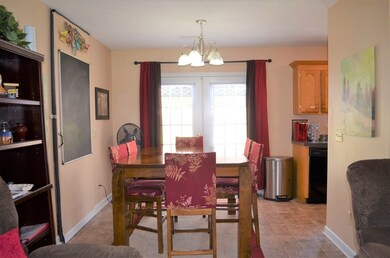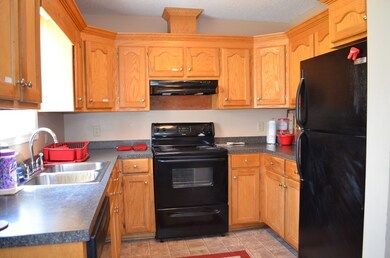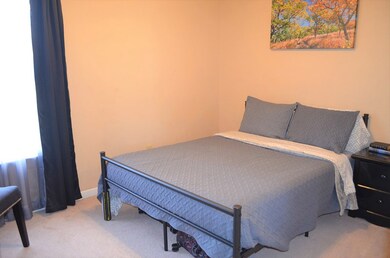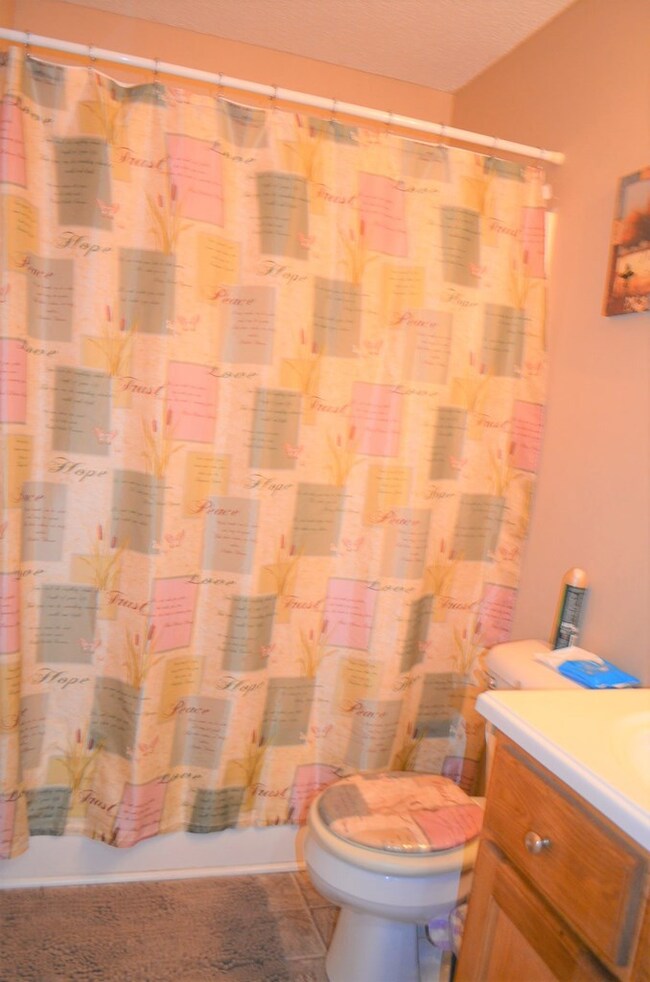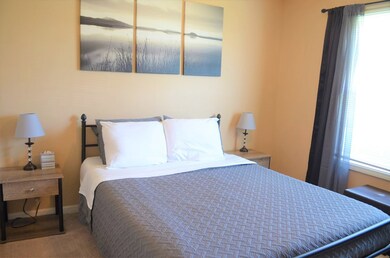
1070 Begonia Cir Manning, SC 29102
Highlights
- Ranch Style House
- No HOA
- Cooling Available
- Manning Junior High School Rated A-
- Eat-In Kitchen
- Patio
About This Home
As of August 2024Cute 3BD 2 BA single family home at the end of a street. This is a great starter home, or forever home. Home has split floor plan, Master on one end and two other bedrooms on the other end.
Last Agent to Sell the Property
The Litchfield Company - Lake Marion Brokerage Phone: 8034337355 License #17297 Listed on: 03/04/2020

Home Details
Home Type
- Single Family
Est. Annual Taxes
- $898
Year Built
- Built in 2008
Parking
- 1 Car Garage
Home Design
- 1,440 Sq Ft Home
- Ranch Style House
- Slab Foundation
- Shingle Roof
- Wood Siding
Kitchen
- Eat-In Kitchen
- Range<<rangeHoodToken>>
- Dishwasher
Flooring
- Carpet
- Linoleum
Bedrooms and Bathrooms
- 3 Bedrooms
- 2 Full Bathrooms
Schools
- Manning Early Childhood/ Primary/ Elementary School
- Manning Junior High
- Manning High School
Utilities
- Cooling Available
- Heating Available
- Cable TV Available
Additional Features
- Washer and Dryer Hookup
- Patio
- 0.42 Acre Lot
Community Details
- No Home Owners Association
- Bagnal Park Subdivision
Listing and Financial Details
- Assessor Parcel Number 138000303700
Ownership History
Purchase Details
Home Financials for this Owner
Home Financials are based on the most recent Mortgage that was taken out on this home.Purchase Details
Home Financials for this Owner
Home Financials are based on the most recent Mortgage that was taken out on this home.Purchase Details
Home Financials for this Owner
Home Financials are based on the most recent Mortgage that was taken out on this home.Similar Homes in Manning, SC
Home Values in the Area
Average Home Value in this Area
Purchase History
| Date | Type | Sale Price | Title Company |
|---|---|---|---|
| Deed | $165,000 | None Listed On Document | |
| Deed | $107,000 | None Available | |
| Deed | $15,000 | None Available |
Mortgage History
| Date | Status | Loan Amount | Loan Type |
|---|---|---|---|
| Previous Owner | $108,080 | New Conventional | |
| Previous Owner | $99,441 | USDA |
Property History
| Date | Event | Price | Change | Sq Ft Price |
|---|---|---|---|---|
| 08/29/2024 08/29/24 | Sold | $165,000 | -2.9% | $115 / Sq Ft |
| 08/15/2024 08/15/24 | Pending | -- | -- | -- |
| 07/24/2024 07/24/24 | For Sale | $170,000 | +58.9% | $118 / Sq Ft |
| 08/27/2020 08/27/20 | Sold | $107,000 | -4.0% | $74 / Sq Ft |
| 07/31/2020 07/31/20 | Pending | -- | -- | -- |
| 03/04/2020 03/04/20 | For Sale | $111,500 | -- | $77 / Sq Ft |
Tax History Compared to Growth
Tax History
| Year | Tax Paid | Tax Assessment Tax Assessment Total Assessment is a certain percentage of the fair market value that is determined by local assessors to be the total taxable value of land and additions on the property. | Land | Improvement |
|---|---|---|---|---|
| 2024 | $898 | $4,268 | $680 | $3,588 |
| 2023 | $881 | $4,268 | $680 | $3,588 |
| 2022 | $871 | $4,268 | $680 | $3,588 |
| 2021 | $652 | $4,268 | $680 | $3,588 |
| 2020 | $652 | $3,424 | $480 | $2,944 |
| 2019 | $715 | $4,052 | $480 | $3,572 |
| 2018 | $672 | $4,052 | $0 | $0 |
| 2017 | $673 | $4,052 | $0 | $0 |
| 2016 | $651 | $4,052 | $0 | $0 |
| 2015 | $668 | $4,100 | $480 | $3,620 |
| 2014 | $658 | $4,100 | $480 | $3,620 |
| 2013 | -- | $4,100 | $480 | $3,620 |
Agents Affiliated with this Home
-
A
Seller's Agent in 2024
Allen Bailey
ERA-Wilder Realty-Sumter
-
V
Seller Co-Listing Agent in 2024
Victoria Bailey
ERA-Wilder Realty-Sumter
-
Debbie Lee

Seller's Agent in 2020
Debbie Lee
The Litchfield Company - Lake Marion
(803) 938-3083
79 Total Sales
-
Laurie Cook
L
Buyer's Agent in 2020
Laurie Cook
Keller Williams Palmetto Sumter
(803) 565-9181
35 Total Sales
Map
Source: Sumter Board of REALTORS®
MLS Number: 143584
APN: 138-00-03-037-00
- TBD Branchview Dr
- 924 Berry St
- 723 Barnwell Rd
- TBD Barnwell St
- 2695 Paxville Hwy
- 0 Acorn Ln
- 633 Sykes St
- 3545 Paxville Hwy
- 537 Sunset Dr
- 408 Toccoa Dr
- 409 W Boyce St
- 218 Breedin St
- 1315 Bojo Cir
- 1026 Jamie Ct
- 200 W Boyce St
- 1441 Bojo Cir
- 0 Haseldon Dr
- 1036 Short Leaf Dr
- 1402 Loblolly Dr
- 1012 Jonte Dr
