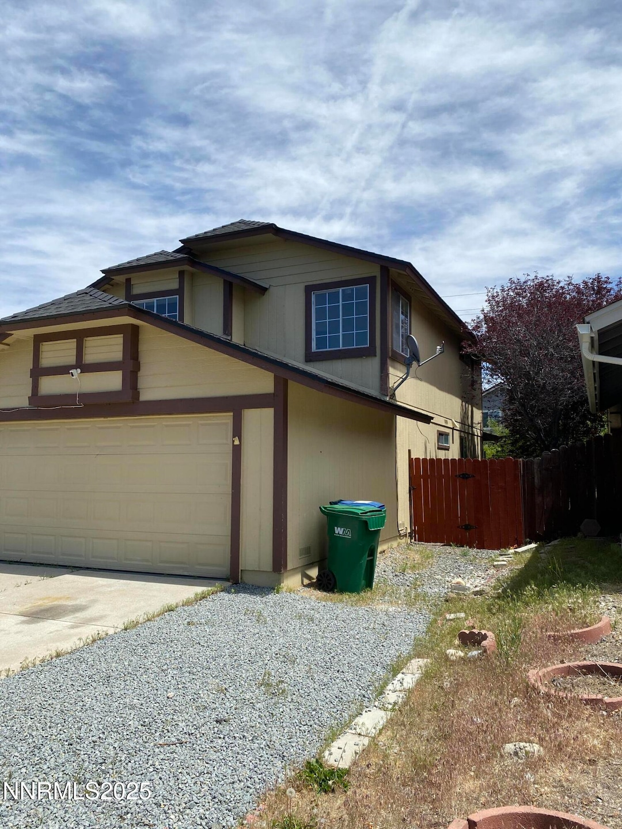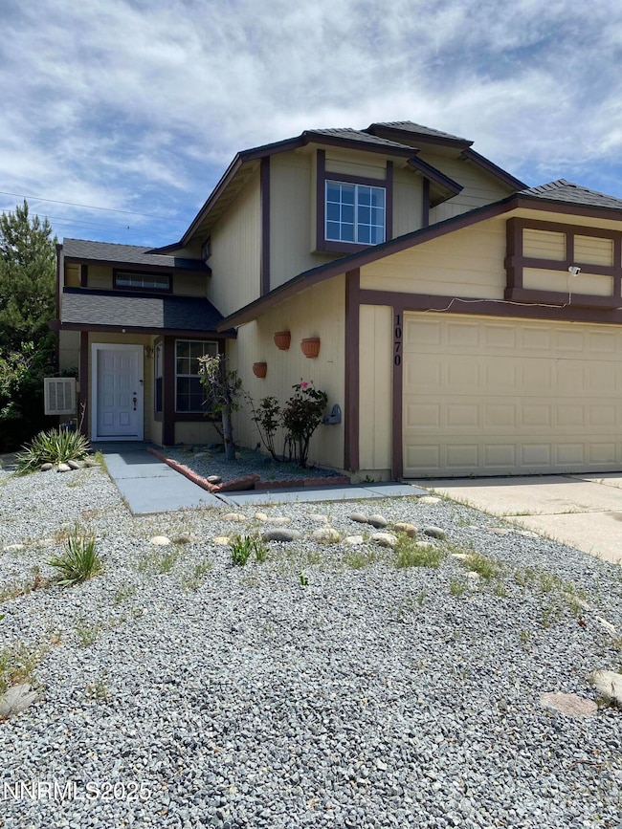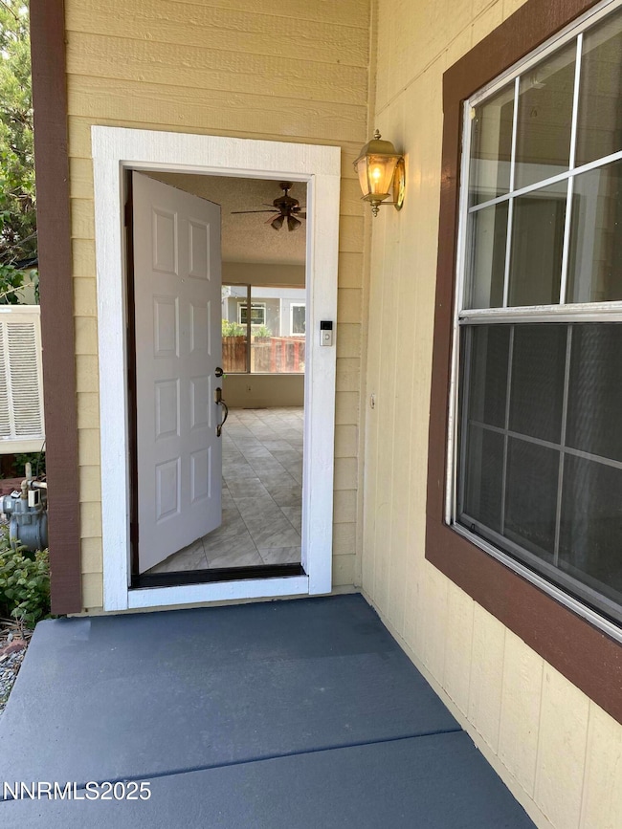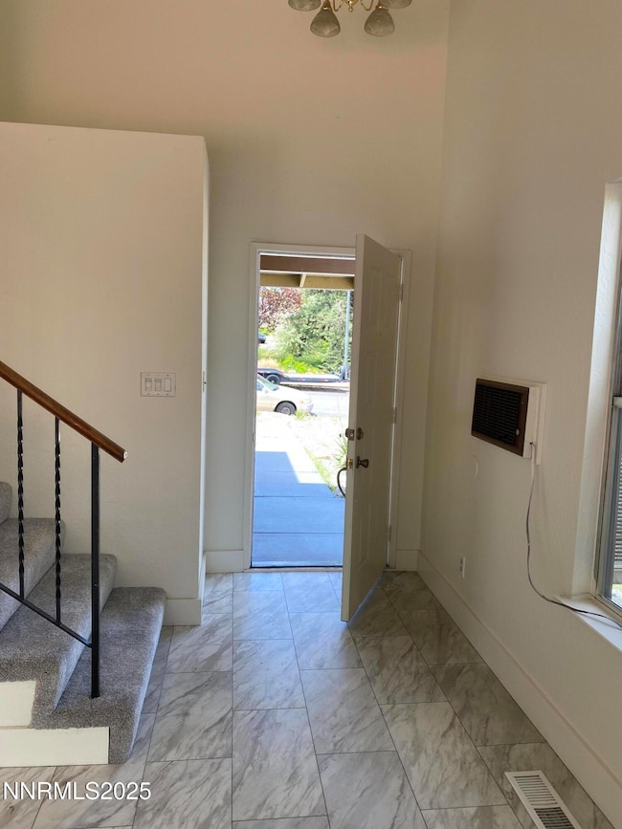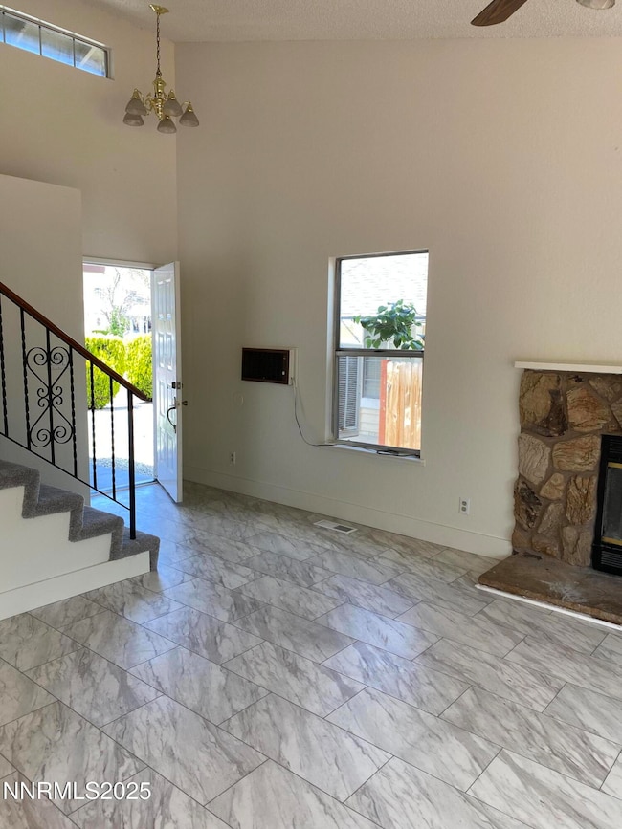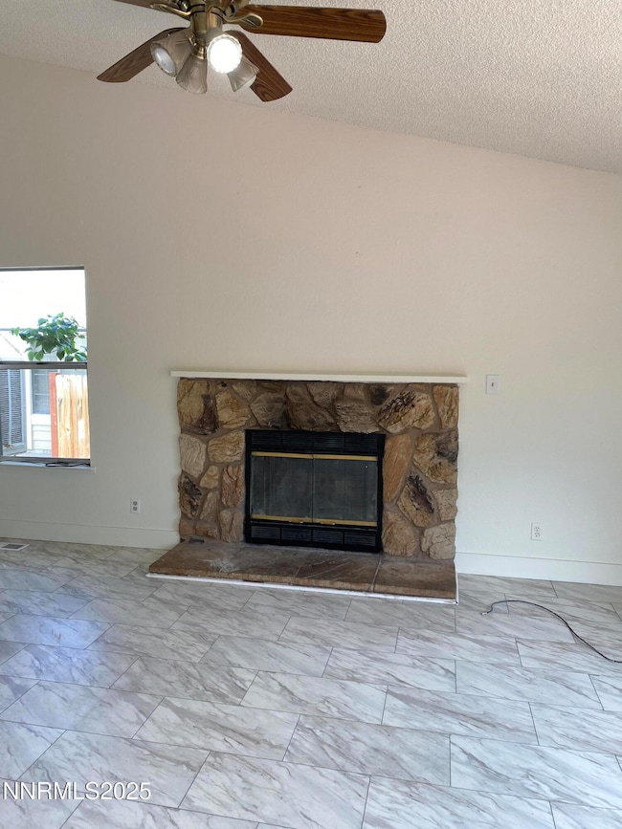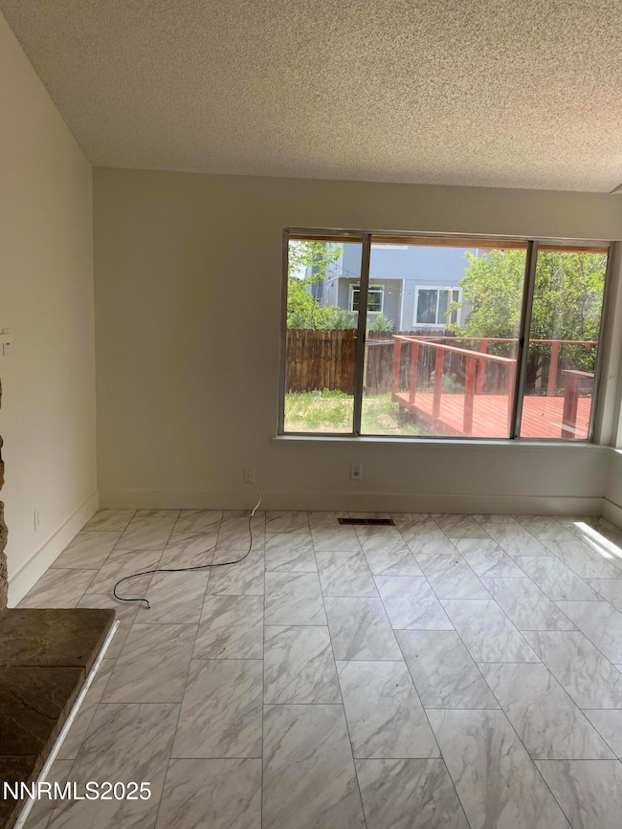
1070 Big Springs Rd Reno, NV 89523
Mae Anne Avenue NeighborhoodEstimated payment $3,100/month
Highlights
- Mountain View
- Main Floor Bedroom
- Great Room with Fireplace
- Deck
- High Ceiling
- No HOA
About This Home
This home boasts four generously sized bedrooms and three full baths, ensuring ample space for everyone in the family. A distinct feature is the convenient bedroom and bathroom located on the main level, ideal for guests, family members, or those seeking accessibility.
Buyers will appreciate the peace of mind provided by the recent installation of a new roof and the new electric range and oven. Inside, the fresh interior paint and neutral-toned carpet create a welcoming and modern ambiance, ready to complement any decor style.
Step outside to discover a large wooden deck in the rear yard, accessed through the sliding glass door. This space is perfect for entertaining friends and family, whether hosting summer barbecues or relaxing under the stars. Additionally, the bonus storage shed offers extra room for garden equipment and other belongings, maintaining a tidy and organized yard.
With its spacious layout and central location, this property also has excellent potential as a short-term rental. Its proximity to local attractions and amenities enhances its appeal to travelers, while the comfortable design ensures guests feel at home.
Whether you're looking for a family-friendly residence or an investment opportunity, this home near Northgate Park delivers on all fronts. Schedule a visit today and experience its full potential!
Home Details
Home Type
- Single Family
Est. Annual Taxes
- $2,302
Year Built
- Built in 1990
Lot Details
- 4,792 Sq Ft Lot
- Back Yard Fenced
- Front Yard Sprinklers
- Property is zoned SF-8
Parking
- 2 Car Garage
- Parking Storage or Cabinetry
Home Design
- Composition Roof
- Asphalt Roof
- Vertical Siding
- Stick Built Home
Interior Spaces
- 1,560 Sq Ft Home
- 2-Story Property
- High Ceiling
- Ceiling Fan
- Wood Burning Fireplace
- Double Pane Windows
- Aluminum Window Frames
- Great Room with Fireplace
- Combination Kitchen and Dining Room
- Mountain Views
- Crawl Space
Kitchen
- Built-In Oven
- Electric Range
- Microwave
- Dishwasher
- Disposal
Flooring
- Carpet
- Laminate
- Tile
Bedrooms and Bathrooms
- 4 Bedrooms
- Main Floor Bedroom
- Walk-In Closet
- 3 Full Bathrooms
- Dual Sinks
- Primary Bathroom includes a Walk-In Shower
Laundry
- Laundry Room
- Shelves in Laundry Area
- Electric Dryer Hookup
Outdoor Features
- Deck
- Shed
- Storage Shed
Schools
- Winnemucca Elementary School
- Billinghurst Middle School
- Mcqueen High School
Utilities
- Refrigerated and Evaporative Cooling System
- Forced Air Heating System
- Natural Gas Connected
- Gas Water Heater
Community Details
- No Home Owners Association
- Reno Community
- Northgate 2F Subdivision
Listing and Financial Details
- Assessor Parcel Number 20014206
Map
Home Values in the Area
Average Home Value in this Area
Tax History
| Year | Tax Paid | Tax Assessment Tax Assessment Total Assessment is a certain percentage of the fair market value that is determined by local assessors to be the total taxable value of land and additions on the property. | Land | Improvement |
|---|---|---|---|---|
| 2025 | $2,301 | $86,618 | $39,340 | $47,278 |
| 2024 | $2,235 | $83,671 | $35,595 | $48,076 |
| 2023 | $1,518 | $83,386 | $37,520 | $45,866 |
| 2022 | $2,031 | $69,176 | $31,605 | $37,571 |
| 2021 | $1,974 | $59,394 | $21,735 | $37,659 |
| 2020 | $1,914 | $58,888 | $20,895 | $37,993 |
| 2019 | $1,858 | $57,685 | $20,755 | $36,930 |
| 2018 | $1,803 | $51,508 | $15,085 | $36,423 |
| 2017 | $1,751 | $50,755 | $14,070 | $36,685 |
| 2016 | $1,707 | $50,339 | $12,670 | $37,669 |
| 2015 | $1,703 | $48,884 | $11,095 | $37,789 |
| 2014 | $1,658 | $46,866 | $9,975 | $36,891 |
| 2013 | -- | $43,741 | $7,245 | $36,496 |
Property History
| Date | Event | Price | Change | Sq Ft Price |
|---|---|---|---|---|
| 07/08/2025 07/08/25 | Price Changed | $525,000 | -4.9% | $337 / Sq Ft |
| 06/23/2025 06/23/25 | Price Changed | $552,000 | -1.4% | $354 / Sq Ft |
| 06/13/2025 06/13/25 | Price Changed | $560,000 | -3.4% | $359 / Sq Ft |
| 05/23/2025 05/23/25 | For Sale | $580,000 | -- | $372 / Sq Ft |
Purchase History
| Date | Type | Sale Price | Title Company |
|---|---|---|---|
| Interfamily Deed Transfer | -- | None Available | |
| Interfamily Deed Transfer | -- | None Available | |
| Interfamily Deed Transfer | -- | None Available | |
| Interfamily Deed Transfer | -- | None Available | |
| Interfamily Deed Transfer | -- | -- | |
| Bargain Sale Deed | $290,000 | Western Title Incorporated | |
| Deed | $144,000 | First Centennial Title Co |
Mortgage History
| Date | Status | Loan Amount | Loan Type |
|---|---|---|---|
| Open | $206,350 | New Conventional | |
| Closed | $206,350 | New Conventional | |
| Closed | $232,000 | Unknown | |
| Previous Owner | $186,660 | Unknown | |
| Previous Owner | $58,000 | No Value Available |
Similar Homes in Reno, NV
Source: Northern Nevada Regional MLS
MLS Number: 250050351
APN: 200-142-06
- 6042 Walnut Creek Rd
- 1429 Lindsay Dr
- 6320 Moon Ridge Terrace
- 6357 Moon Ridge Terrace
- 5895 Blue Horizon Dr
- 1500 Backer Way
- 5330 Eaglecrest Dr
- 6559 Fall River Cir
- 1632 Prancer St Unit Monarch 44
- 1639 Prancer St Unit Lot 47
- 1616 Prancer St Unit Lot 40
- 1623 Prancer St Unit Lot 51
- 5869 Morgan Horse St Unit Lot 14
- 6850 Sharlands Ave Unit W 2133
- 6850 Sharlands Ave Unit 2140
- 6850 Sharlands Ave Unit Q1095
- 6850 Sharlands Ave Unit Q-1094
- 6850 Sharlands Ave Unit 1111
- 6850 Sharlands Ave Unit E1017
- 6850 Sharlands Ave Unit F2030
- 6402 Mae Anne Ave
- 6511 Enchanted Valley Dr Unit ID1250761P
- 6591 Enchanted Valley Dr Unit ID1228274P
- 6442 Intuition Ln
- 6451 Intuition Ln
- 1295 Grand Summit Dr
- 6460 Intuition Ln
- 1636 Prancer St
- 6850 Sharlands Ave Unit Y2152
- 6850 Sharlands Ave Unit X2142
- 1467 Bluewood Dr
- 1900 E Minaret Cir
- 6850 Sharlands Ave Unit W1132
- 5200 Summit Ridge Dr
- 6900 Sharlands Ave
- 1925 Quail Run Rd
- 1825 Sierra Highlands Dr Unit ID1228256P
- 1990 Quail Run Rd Unit ID1228246P
- 1872 Cambridge Hills Ct
- 7150 Provence Cir
