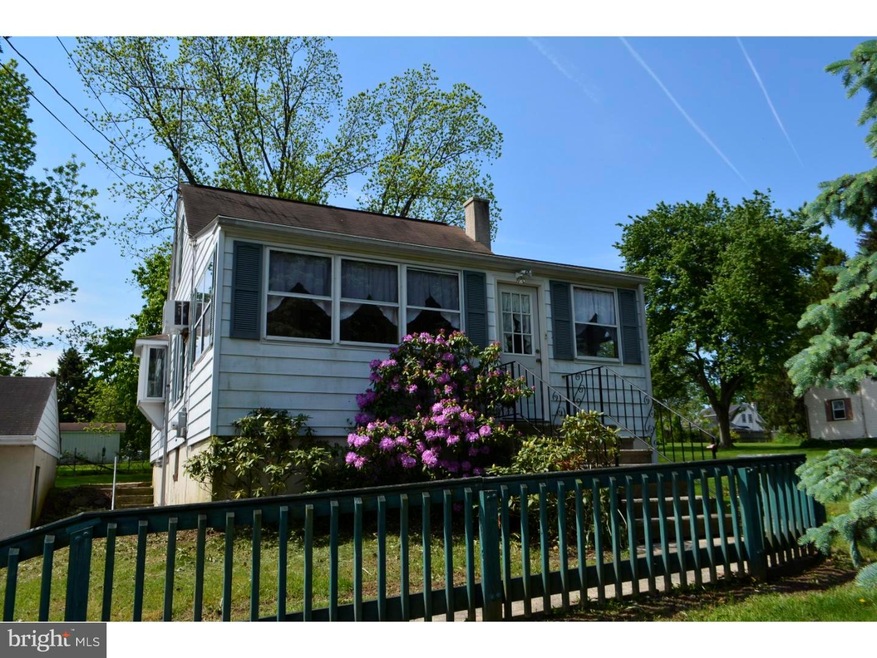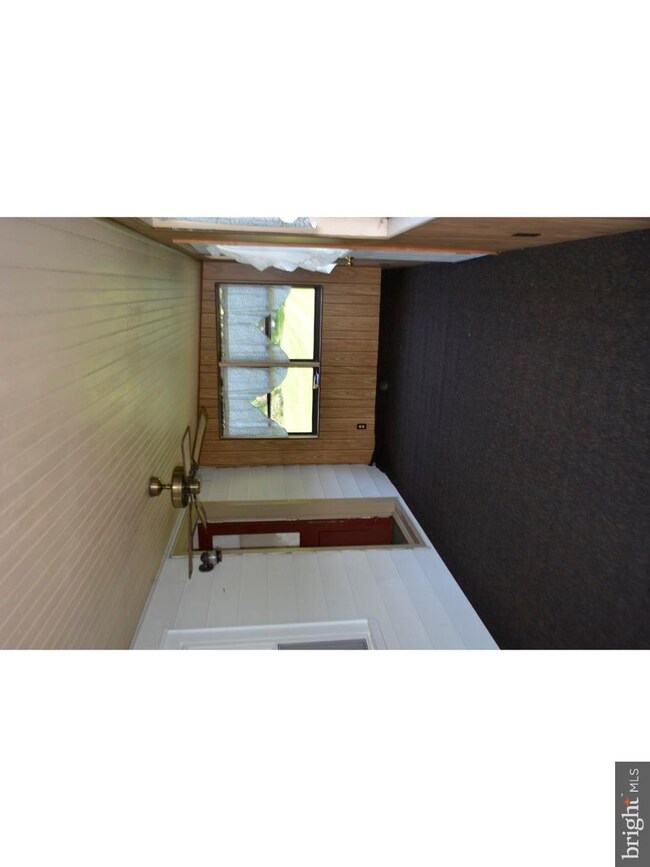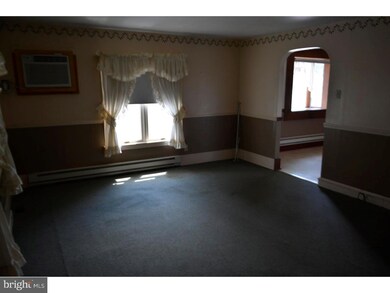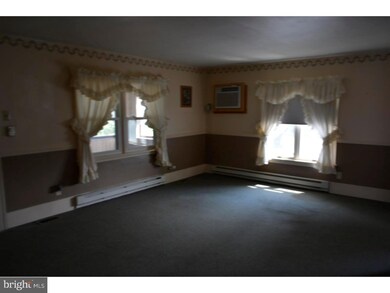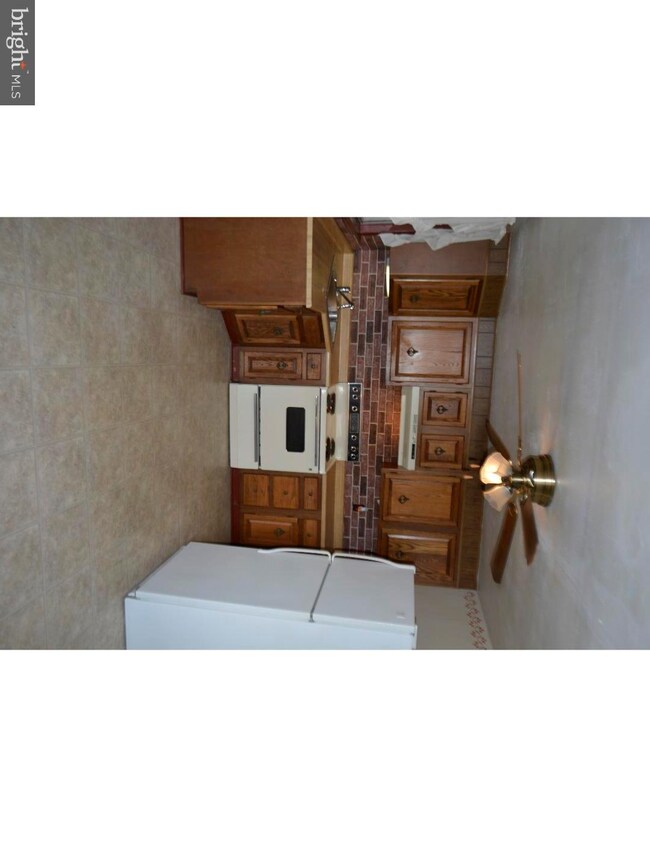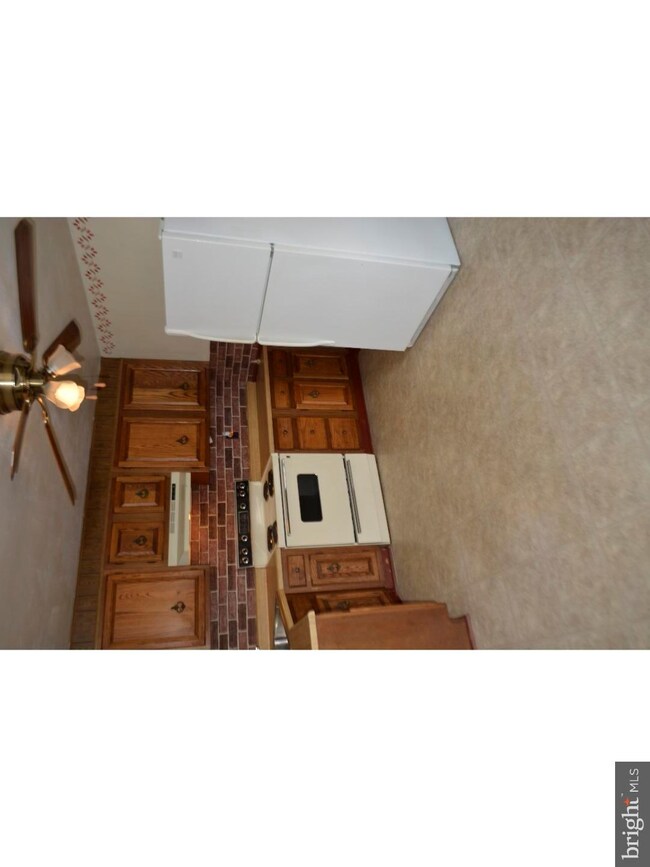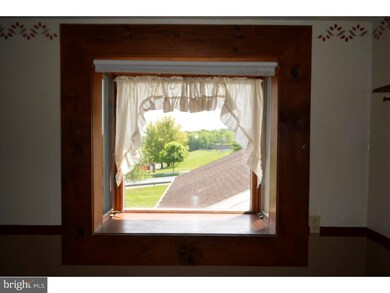
1070 Cadmus Rd Pottstown, PA 19465
Estimated Value: $247,000 - $408,000
Highlights
- Rambler Architecture
- No HOA
- Eat-In Kitchen
- French Creek Elementary School Rated A-
- 3 Car Detached Garage
- Back, Front, and Side Yard
About This Home
As of November 2016WOW! Cute as a button single family home bordering Owen J. Roberts school lines. Enjoy the mature vegetation around the ground and if you are looking for a good piece of land, look no further. Step inside and enjoy the enclosed sunroom that features electricity and ceiling fans to help cool you on hot summer days. Inside, you will be pleased with a grand living room large enough to accommodate any furniture arrangement. Within the home, notice to two forms of heat which is supplementary electric baseboard, as well as, oil heat forced hot air delivery. Those who desire central air conditioning could easily install as the duct work is already fashioned throughout the house. The kitchen is fully functioning an electric range oven, enough space for an eating area, and nice counter/cabinet space for storage. The kitchen also features a deep sill bay window which boasts Anderson crank windows and enough room to make a relaxing reading nook or sitting area. The huge back room just off of the kitchen is heated and gigantic. The space offers so much possibility to be converted into a main level laundry room, rec room, functional mud room, whatever! Main hall bath comes right off of the living room and main bedroom on the first level. The main bedroom has all new replacement windows, as well as, two within the living room area. Access to the second bedroom is through a partition doorway in the living room. The upper bedroom receives heat, has access to the roof eves for storage, and features all new replacement windows. The basement features cinder block framing, high ceiling height for finishing, doorway egress, PVC plumbing upgrades,2013 electric hot water heater, updated 200 amp service panel with tons of extra space for upgrades, and a laundry hook-up area. This amazing home also features two detached garages so if you enjoy a separate work shop area, this home has it all! The two car garage features its own 50amp service panel for all your gadgets, lighting, and an upstairs loft area for additional storage. The garage also features one electronic garage door and the other is manually operated.The additional detached one car garage is in the back of the parcel and offers additional storage!Do not miss this opportunity to own a single family home, with so much potential and a gorgeous piece of land for less than it costs to rent!
Last Buyer's Agent
Jason Corbett
Keller Williams Real Estate -Exton
Home Details
Home Type
- Single Family
Est. Annual Taxes
- $3,380
Year Built
- Built in 1947
Lot Details
- 0.85 Acre Lot
- Back, Front, and Side Yard
Parking
- 3 Car Detached Garage
- 3 Open Parking Spaces
Home Design
- Rambler Architecture
- Brick Foundation
- Shingle Roof
- Aluminum Siding
- Vinyl Siding
Interior Spaces
- 1,002 Sq Ft Home
- Property has 1 Level
- Living Room
- Eat-In Kitchen
- Laundry Room
Bedrooms and Bathrooms
- 2 Bedrooms
- En-Suite Primary Bedroom
- 1 Full Bathroom
Basement
- Basement Fills Entire Space Under The House
- Laundry in Basement
Utilities
- Forced Air Heating System
- Heating System Uses Oil
- 200+ Amp Service
- Well
- Electric Water Heater
- On Site Septic
- Cable TV Available
Community Details
- No Home Owners Association
Listing and Financial Details
- Tax Lot 0091
- Assessor Parcel Number 20-04 -0091
Ownership History
Purchase Details
Home Financials for this Owner
Home Financials are based on the most recent Mortgage that was taken out on this home.Purchase Details
Similar Homes in Pottstown, PA
Home Values in the Area
Average Home Value in this Area
Purchase History
| Date | Buyer | Sale Price | Title Company |
|---|---|---|---|
| Shortridge Amanda | $156,000 | Attorney | |
| Fitch James C | -- | -- |
Property History
| Date | Event | Price | Change | Sq Ft Price |
|---|---|---|---|---|
| 11/10/2016 11/10/16 | Sold | $156,000 | -1.9% | $156 / Sq Ft |
| 09/24/2016 09/24/16 | Pending | -- | -- | -- |
| 09/21/2016 09/21/16 | Price Changed | $159,000 | -5.9% | $159 / Sq Ft |
| 07/06/2016 07/06/16 | Price Changed | $169,000 | -3.4% | $169 / Sq Ft |
| 05/25/2016 05/25/16 | For Sale | $174,900 | -- | $175 / Sq Ft |
Tax History Compared to Growth
Tax History
| Year | Tax Paid | Tax Assessment Tax Assessment Total Assessment is a certain percentage of the fair market value that is determined by local assessors to be the total taxable value of land and additions on the property. | Land | Improvement |
|---|---|---|---|---|
| 2024 | $3,900 | $98,560 | $34,450 | $64,110 |
| 2023 | $3,842 | $98,560 | $34,450 | $64,110 |
| 2022 | $3,777 | $98,560 | $34,450 | $64,110 |
| 2021 | $3,729 | $98,560 | $34,450 | $64,110 |
| 2020 | $3,629 | $98,560 | $34,450 | $64,110 |
| 2019 | $3,559 | $98,560 | $34,450 | $64,110 |
| 2018 | $3,486 | $98,560 | $34,450 | $64,110 |
| 2017 | $3,400 | $98,560 | $34,450 | $64,110 |
| 2016 | $3,083 | $98,560 | $34,450 | $64,110 |
| 2015 | $3,083 | $98,560 | $34,450 | $64,110 |
| 2014 | $3,083 | $98,560 | $34,450 | $64,110 |
Agents Affiliated with this Home
-
Jamie Wasniewski

Seller's Agent in 2016
Jamie Wasniewski
Godfrey Properties
(484) 942-9245
2 in this area
84 Total Sales
-
Donna Godfrey

Seller Co-Listing Agent in 2016
Donna Godfrey
Godfrey Properties
(267) 688-0536
3 in this area
166 Total Sales
-

Buyer's Agent in 2016
Jason Corbett
Keller Williams Real Estate -Exton
Map
Source: Bright MLS
MLS Number: 1002434108
APN: 20-004-0091.0000
- 1910 Young Rd
- 280 Porters Mill Rd
- 3110 Coventryville Rd
- 56 Bard Rd
- 198 Bard Rd
- 53 Woods Ln
- 3 White Horse Ln
- 3381 Coventryville Rd
- 82 Sylvan Dr
- 118 Barton Dr
- 2880 Chestnut Hill Rd
- 3702 Coventryville Rd
- 535 Richards Cir
- 137 Barton Dr
- 1362 S Hanover St
- 1372 Laurelwood Rd
- 1329 S Hanover St
- 767 Ellis Woods Rd
- 337 Saw Mill Rd
- 1630 Sheeder Mill Rd
- 1070 Cadmus Rd
- 1080 Cadmus Rd
- 2090 Pottstown Pike
- 1081 Cadmus Rd
- 2102 Pottstown Pike
- 2086 Pottstown Pike
- 2120 Pottstown Pike
- 2080 Pottstown Pike
- 2130 Pottstown Pike
- 2140 Pottstown Pike
- 2101 Pottstown Pike
- 2091 Pottstown Pike
- 2091 Pottstown Pike
- 2091 Pottstown Pike Unit 1
- 1051 Cadmus Rd
- 2060 Pottstown Pike
- 1071 Cadmus Rd
- 1001 Cadmus Rd
- 2131 Pottstown Pike
- 2081 Pottstown Pike
