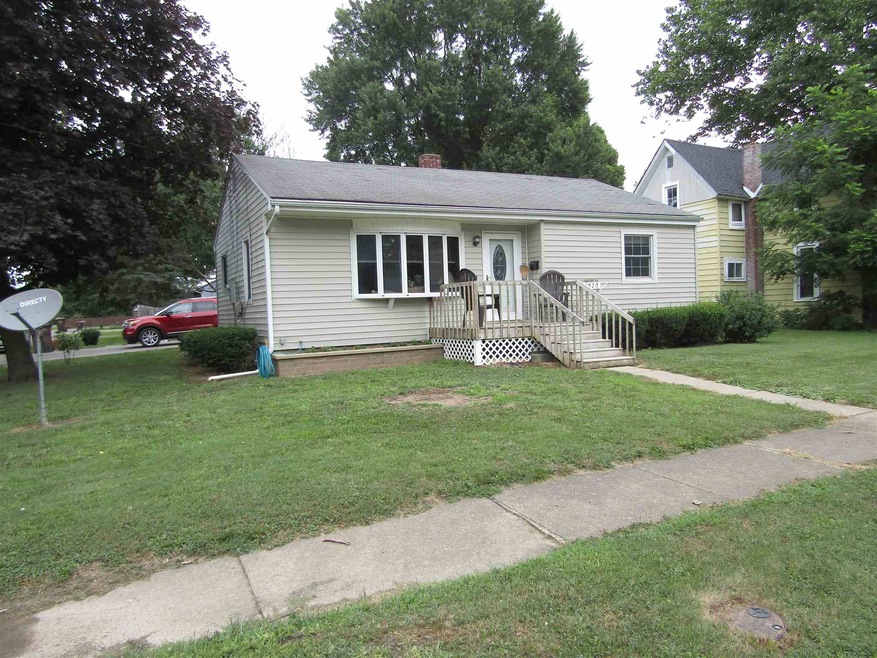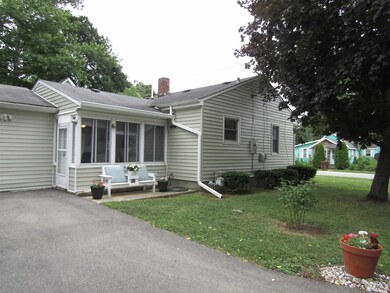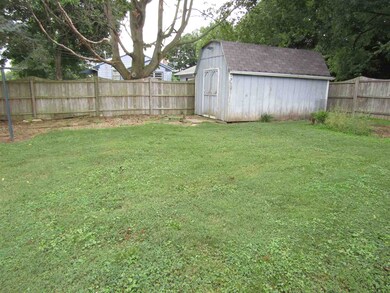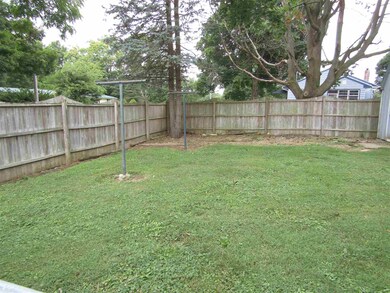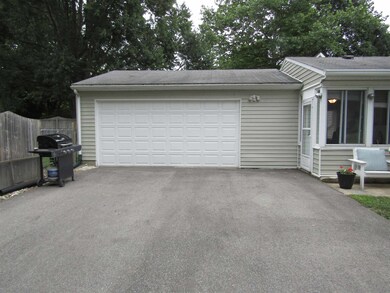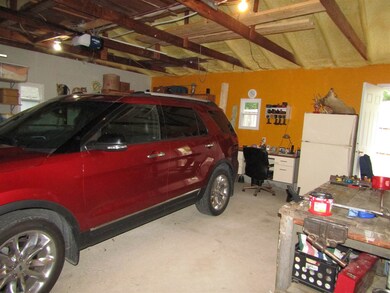
1070 Columbus St Wabash, IN 46992
Highlights
- Corner Lot
- 2 Car Attached Garage
- Built-In Features
- Enclosed patio or porch
- Double Pane Windows
- Bungalow
About This Home
As of November 2019Great condition ! Should pass FHA, VA and USDA no problem. Nice updated kitchen, Replacement windows, New plumbing, updated furnace and great full basement. 24 x 24 Attached garage with new door. Privacy fenced yard and paved driveway.
Last Agent to Sell the Property
Sharon Yohe
Siders Premiere Properties, LLC Listed on: 07/22/2019
Home Details
Home Type
- Single Family
Year Built
- Built in 1959
Lot Details
- 7,362 Sq Ft Lot
- Lot Dimensions are 56 x 132
- Corner Lot
- Property is zoned R1
Parking
- 2 Car Attached Garage
Home Design
- Bungalow
- Vinyl Construction Material
Interior Spaces
- 1-Story Property
- Built-In Features
- Double Pane Windows
Bedrooms and Bathrooms
- 2 Bedrooms
- 1 Full Bathroom
Unfinished Basement
- Basement Fills Entire Space Under The House
- Block Basement Construction
Outdoor Features
- Enclosed patio or porch
Schools
- Oj Neighbors Elementary School
- Wabash Middle School
- Wabash High School
Utilities
- Forced Air Heating and Cooling System
- Cable TV Available
Listing and Financial Details
- Assessor Parcel Number 85-14-63-203-028.000-009
Ownership History
Purchase Details
Home Financials for this Owner
Home Financials are based on the most recent Mortgage that was taken out on this home.Purchase Details
Home Financials for this Owner
Home Financials are based on the most recent Mortgage that was taken out on this home.Purchase Details
Home Financials for this Owner
Home Financials are based on the most recent Mortgage that was taken out on this home.Purchase Details
Similar Homes in Wabash, IN
Home Values in the Area
Average Home Value in this Area
Purchase History
| Date | Type | Sale Price | Title Company |
|---|---|---|---|
| Warranty Deed | $89,900 | Metz Title Company, Inc | |
| Warranty Deed | -- | None Available | |
| Warranty Deed | -- | None Available | |
| Quit Claim Deed | -- | -- |
Mortgage History
| Date | Status | Loan Amount | Loan Type |
|---|---|---|---|
| Open | $90,500 | VA | |
| Closed | $10,000 | Credit Line Revolving | |
| Closed | $62,900 | New Conventional | |
| Previous Owner | $25,000 | Credit Line Revolving |
Property History
| Date | Event | Price | Change | Sq Ft Price |
|---|---|---|---|---|
| 11/05/2019 11/05/19 | Sold | $89,900 | -2.8% | $73 / Sq Ft |
| 10/18/2019 10/18/19 | Pending | -- | -- | -- |
| 09/12/2019 09/12/19 | Price Changed | $92,500 | -4.1% | $75 / Sq Ft |
| 07/22/2019 07/22/19 | For Sale | $96,500 | +30.4% | $78 / Sq Ft |
| 09/18/2017 09/18/17 | Sold | $74,000 | -0.7% | $60 / Sq Ft |
| 09/05/2017 09/05/17 | Pending | -- | -- | -- |
| 08/30/2017 08/30/17 | For Sale | $74,500 | +33.0% | $60 / Sq Ft |
| 04/01/2016 04/01/16 | Sold | $56,000 | -6.5% | $45 / Sq Ft |
| 03/28/2016 03/28/16 | Pending | -- | -- | -- |
| 03/21/2016 03/21/16 | For Sale | $59,900 | -- | $49 / Sq Ft |
Tax History Compared to Growth
Tax History
| Year | Tax Paid | Tax Assessment Tax Assessment Total Assessment is a certain percentage of the fair market value that is determined by local assessors to be the total taxable value of land and additions on the property. | Land | Improvement |
|---|---|---|---|---|
| 2024 | -- | $91,500 | $9,800 | $81,700 |
| 2023 | -- | $90,700 | $9,800 | $80,900 |
| 2022 | $0 | $81,300 | $8,400 | $72,900 |
| 2021 | $127 | $73,800 | $8,400 | $65,400 |
| 2020 | $126 | $73,800 | $8,400 | $65,400 |
| 2019 | $46 | $72,700 | $8,400 | $64,300 |
| 2018 | $45 | $69,600 | $8,400 | $61,200 |
| 2017 | $68 | $65,600 | $8,400 | $57,200 |
| 2016 | $319 | $65,000 | $8,400 | $56,600 |
| 2014 | $289 | $67,200 | $8,400 | $58,800 |
| 2013 | $227 | $63,300 | $8,400 | $54,900 |
Agents Affiliated with this Home
-

Seller's Agent in 2019
Sharon Yohe
Siders Premiere Properties, LLC
(260) 571-4723
-
Robert Lundquist

Buyer's Agent in 2019
Robert Lundquist
Lundquist Appraisals & Real Estate
(260) 571-4653
235 Total Sales
Map
Source: Indiana Regional MLS
MLS Number: 201931230
APN: 85-14-63-203-028.000-009
- 1261 Daniel St
- 1524 Glenn Ave
- 830 Linlawn Dr
- 805 Linlawn Dr
- 1584 Snyder St
- 1471 Vernon St
- 1473 Vernon St
- 1913 Mckibben St
- 1918 Mckibben St
- 540 Fairfield Dr
- 178 Shady Lane Dr
- 436 W Canal St
- 516 W Hill St
- 34 Jordan St
- 33 Jordan St
- 30 Jordan St
- 29 Jordan St
- 562 W Railroad St
- 651 W Maple St
- 295 W Main St
