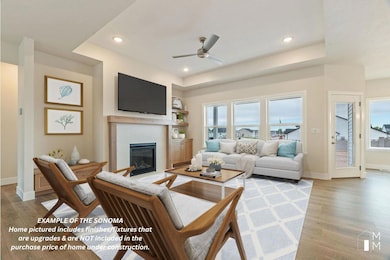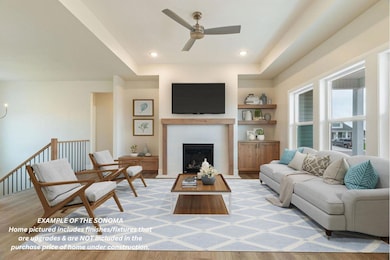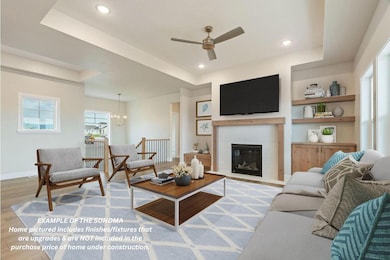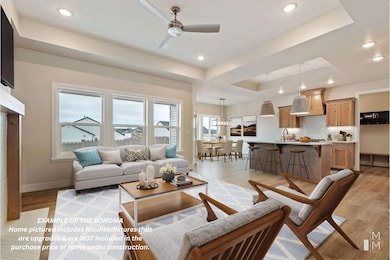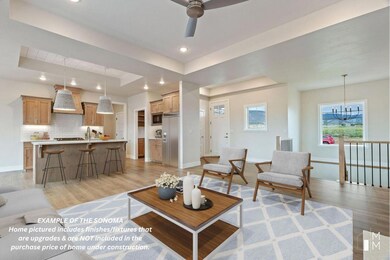
Highlights
- Mountain View
- Covered patio or porch
- Double Pane Windows
- Main Floor Primary Bedroom
- Attached Garage
- Walk-In Closet
About This Home
As of May 2024This home will be ''decked to the nines'' with stylish upgrades! The newest plan at Settler's Square, The Sonoma, offers 3 beds and 2 baths across 1,766 sq ft on the main level and an unfinished basement. This is a large home with a wide open living/kitchen area, a nice walk-in pantry, and a secluded master suite. A cozy gas fireplace, pantry cabinets, rear block wall, and front yard landscaping are INCLUDED! Settler's Square is now known for its unsurpassed quality, style & affordability, with no HOA! We dare you to COMPARE! (From Minersville Hwy, turn right on 4200 N. Head east to Half Mile Rd, then turn right onto 4290 N)
Last Buyer's Agent
NON BOARD AGENT
NON MLS OFFICE
Home Details
Home Type
- Single Family
Year Built
- Built in 2024 | Under Construction
Lot Details
- 0.28 Acre Lot
- Partially Fenced Property
- Landscaped
- Sprinkler System
Parking
- Attached Garage
- Garage Door Opener
Home Design
- Asphalt Roof
- Vinyl Siding
- Stone Exterior Construction
Interior Spaces
- 3,313 Sq Ft Home
- 2-Story Property
- Ceiling Fan
- Gas Fireplace
- Double Pane Windows
- Mountain Views
- Basement
Kitchen
- Microwave
- Dishwasher
- Disposal
Bedrooms and Bathrooms
- 3 Bedrooms
- Primary Bedroom on Main
- Walk-In Closet
- 2 Bathrooms
Outdoor Features
- Covered patio or porch
Utilities
- Central Air
- Heating System Uses Natural Gas
Listing and Financial Details
- Assessor Parcel Number A-0990-0021-0000
Map
Home Values in the Area
Average Home Value in this Area
Property History
| Date | Event | Price | Change | Sq Ft Price |
|---|---|---|---|---|
| 05/21/2024 05/21/24 | Sold | -- | -- | -- |
| 03/16/2024 03/16/24 | Pending | -- | -- | -- |
| 02/23/2024 02/23/24 | For Sale | $485,000 | -- | $146 / Sq Ft |
Similar Homes in the area
Source: Washington County Board of REALTORS®
MLS Number: 24-248515
- 1092 E 4290 N
- 0 170 Af 1931 Water Rights Unit 24-247829
- 0 170 Af 1931 Water Rights Unit 105377
- 2181 W 2875 N
- 1846 W Aaron Tippets Rd
- 2367 Monarch Dr
- 1973 W Gemini Meadows Ln
- 2334 W 3570 N Unit lot 2
- 2252 W Gallant Fox Dr
- 2316 W 3570 N Unit lot 1
- 2316 W 3570 N Unit 2
- 3660 N 2275 W;;;3660 Native Dancer N
- 2380 W 3570 N Unit lot 4
- 2402 W 3570 N Unit lot 5
- 3681 N Native Dancer Dr
- 2420 W 3570 N Unit lot 6
- 2442 W 3570 N Unit lot 7
- 2462 W 3570 N Unit lot 8
- 2624 W 3275 N
- 2484 W 3570 N Unit lot 9


