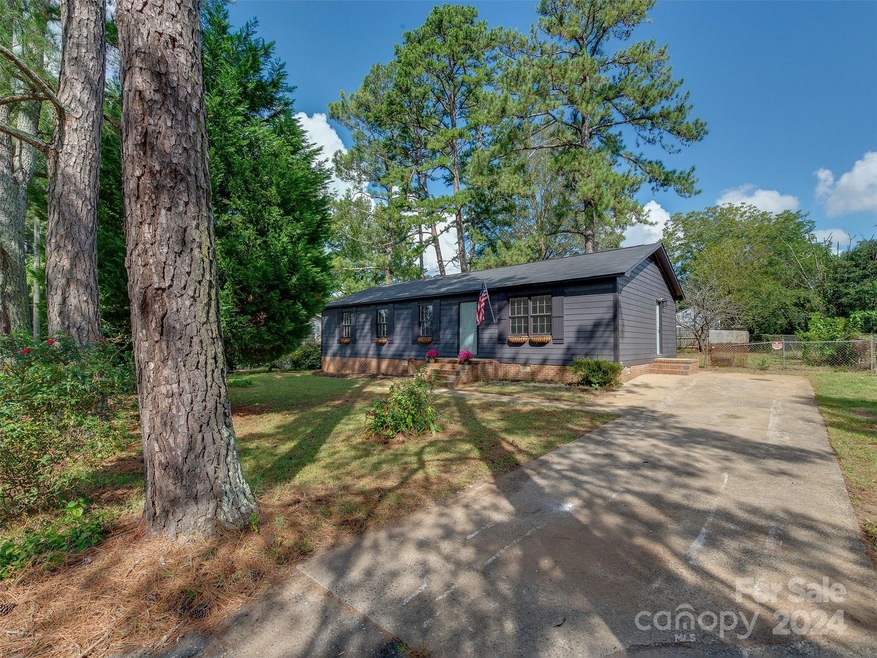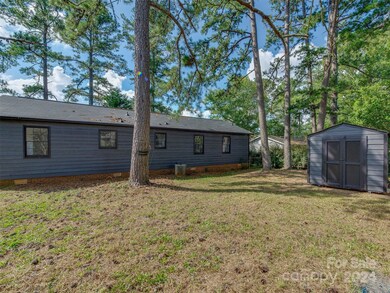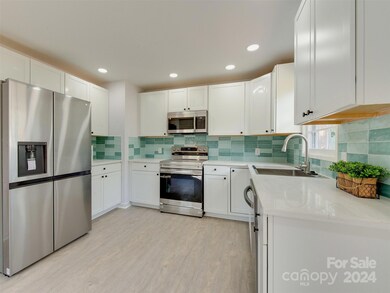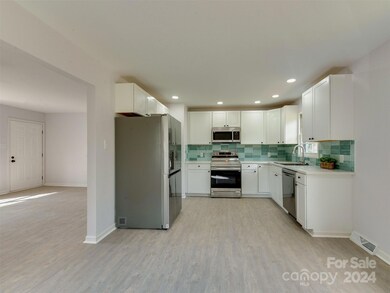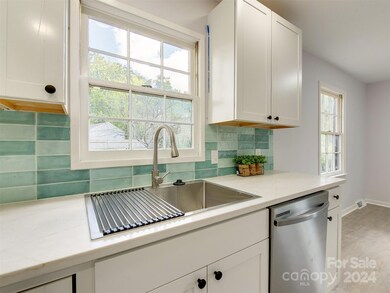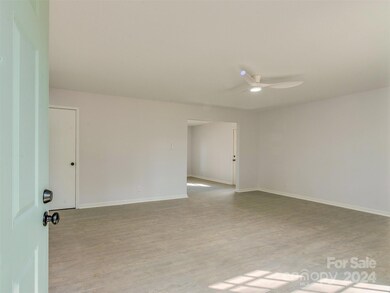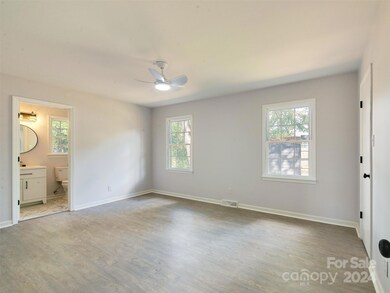
1070 Finley Rd Rock Hill, SC 29730
Highlights
- Ranch Style House
- Laundry Room
- Central Heating and Cooling System
- Separate Outdoor Workshop
- Tile Flooring
About This Home
As of December 2024Seller credit of $4,000 with acceptable offer! Given a complete cosmetic uplift, this beautiful 4 bedroom ranch is ready for its new owner desiring move in ready living! Fresh paint in full interior and exterior. New cabinets, tile backsplash, quartz countertops, and stainless steel appliances in the kitchen. New LVP flooring installed throughout and new tile in both bathrooms. Ceiling fans and light fixtures updated in all the rooms of the home. Bathrooms have new tile surrounds for the showers and tub, and fresh new vanities, lighting, and tile flooring. Shed in the back can be used as a workshop with electricity already connected. Beautiful home in a very convenient location off Cherry Road.
Last Agent to Sell the Property
Keller Williams Ballantyne Area Brokerage Email: bernard@dedeluxeliving.com License #105586 Listed on: 10/06/2024

Home Details
Home Type
- Single Family
Est. Annual Taxes
- $490
Year Built
- Built in 1981
Lot Details
- Property is zoned SF-5
Parking
- Driveway
Home Design
- Ranch Style House
Interior Spaces
- 1,352 Sq Ft Home
- Crawl Space
- Laundry Room
Kitchen
- Electric Range
- <<microwave>>
- Dishwasher
- Disposal
Flooring
- Tile
- Vinyl
Bedrooms and Bathrooms
- 4 Main Level Bedrooms
- 2 Full Bathrooms
Outdoor Features
- Separate Outdoor Workshop
- Shed
Utilities
- Central Heating and Cooling System
- Electric Water Heater
Listing and Financial Details
- Assessor Parcel Number 598-17-01-023
Ownership History
Purchase Details
Home Financials for this Owner
Home Financials are based on the most recent Mortgage that was taken out on this home.Purchase Details
Home Financials for this Owner
Home Financials are based on the most recent Mortgage that was taken out on this home.Purchase Details
Purchase Details
Similar Homes in Rock Hill, SC
Home Values in the Area
Average Home Value in this Area
Purchase History
| Date | Type | Sale Price | Title Company |
|---|---|---|---|
| Warranty Deed | $279,000 | None Listed On Document | |
| Deed Of Distribution | -- | None Listed On Document | |
| Warranty Deed | $170,000 | None Listed On Document | |
| Deed | $79,000 | -- |
Property History
| Date | Event | Price | Change | Sq Ft Price |
|---|---|---|---|---|
| 12/16/2024 12/16/24 | Sold | $279,000 | +1.8% | $206 / Sq Ft |
| 10/06/2024 10/06/24 | For Sale | $274,000 | +61.2% | $203 / Sq Ft |
| 08/17/2024 08/17/24 | Sold | $170,000 | -19.0% | $126 / Sq Ft |
| 04/15/2024 04/15/24 | For Sale | $210,000 | 0.0% | $155 / Sq Ft |
| 03/28/2024 03/28/24 | Pending | -- | -- | -- |
| 02/20/2024 02/20/24 | Price Changed | $210,000 | +5.3% | $155 / Sq Ft |
| 02/01/2024 02/01/24 | For Sale | $199,500 | -- | $148 / Sq Ft |
Tax History Compared to Growth
Tax History
| Year | Tax Paid | Tax Assessment Tax Assessment Total Assessment is a certain percentage of the fair market value that is determined by local assessors to be the total taxable value of land and additions on the property. | Land | Improvement |
|---|---|---|---|---|
| 2024 | $490 | $4,232 | $792 | $3,440 |
| 2023 | $491 | $4,232 | $795 | $3,437 |
| 2022 | $494 | $4,232 | $795 | $3,437 |
| 2021 | -- | $4,232 | $795 | $3,437 |
| 2020 | $496 | $4,232 | $0 | $0 |
| 2019 | $385 | $3,680 | $0 | $0 |
| 2018 | $384 | $3,680 | $0 | $0 |
| 2017 | $370 | $3,680 | $0 | $0 |
| 2016 | $367 | $3,680 | $0 | $0 |
| 2014 | $349 | $3,680 | $800 | $2,880 |
| 2013 | $349 | $3,680 | $800 | $2,880 |
Agents Affiliated with this Home
-
Bernard Dede
B
Seller's Agent in 2024
Bernard Dede
Keller Williams Ballantyne Area
(704) 778-8247
4 in this area
53 Total Sales
-
Andrew Wallen

Seller's Agent in 2024
Andrew Wallen
EXP Realty LLC Ballantyne
(860) 752-9335
2 in this area
27 Total Sales
-
Christina Geis

Buyer's Agent in 2024
Christina Geis
Allen Tate Realtors
(803) 627-0304
4 in this area
86 Total Sales
Map
Source: Canopy MLS (Canopy Realtor® Association)
MLS Number: 4189473
APN: 5981701023
- 842 S Cherry Rd
- 836 S Cherry Rd
- 851 Gist Rd
- 846 Gist Rd
- 1162 Westover Cir
- 1156 Westover Cir
- 900 York Ave
- 823 Prestwick Dr
- 340 Brownstone Dr
- 532 Jedburgh Way
- 1195 Cavalier Ln
- 453 Bynum Ave
- 116 Scottie Ct
- 351 Haigler St
- 1617 Mulberry Cir
- 209 Mcfadden St
- 1650 W Main St
- 341 Bynum Ave
- 1609 Begonia Way
- 327 Berry St
