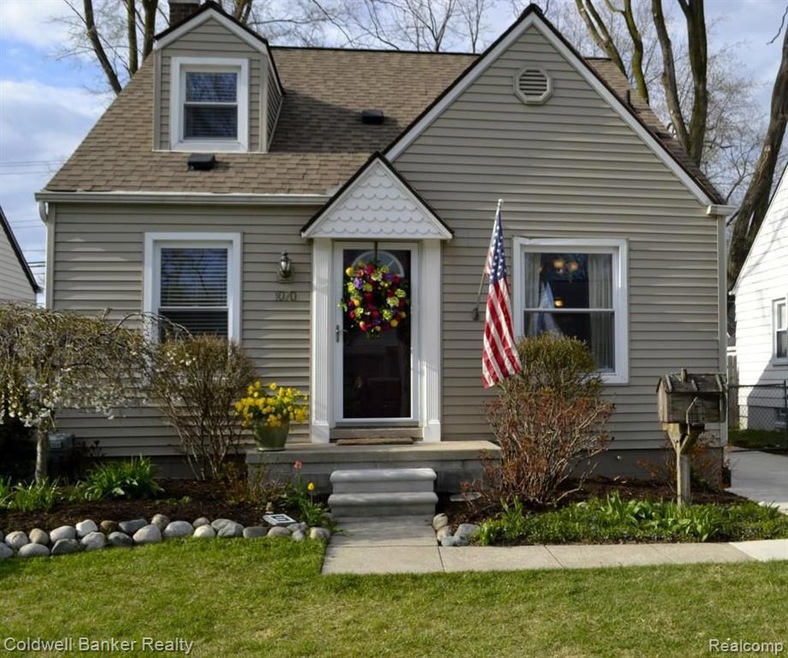
$169,900
- 3 Beds
- 1 Bath
- 814 Sq Ft
- 1977 Princeton Rd
- Berkley, MI
Lovely half duplex in Berkley with a fantastic layout and unbeatable location! Bright living room with hardwood floors and great natural light, flowing into an updated kitchen with plenty of cabinet space and modern finishes. The main floor offers two comfortable bedrooms and a full bath, while upstairs you'll find a large primary bedroom with laminate flooring and a walk-in closet. Enjoy the
Jim Shaffer Good Company
