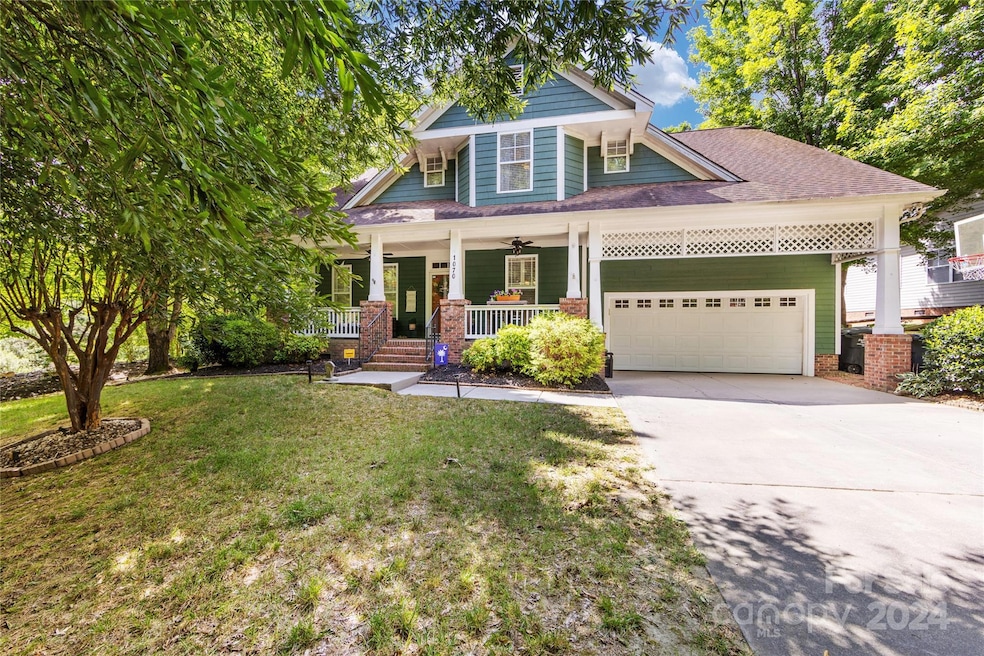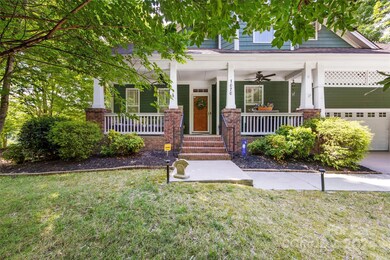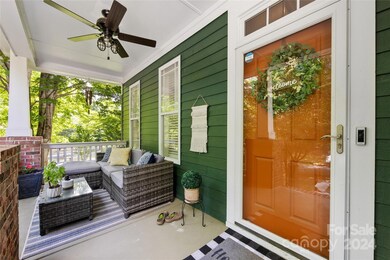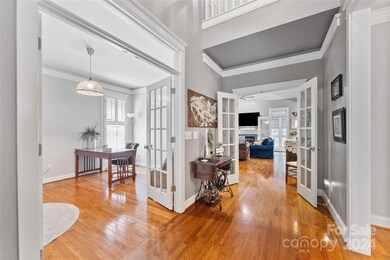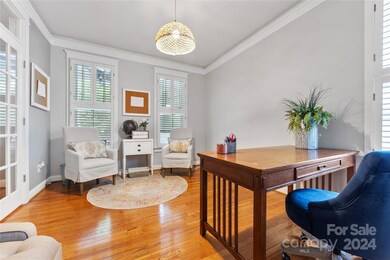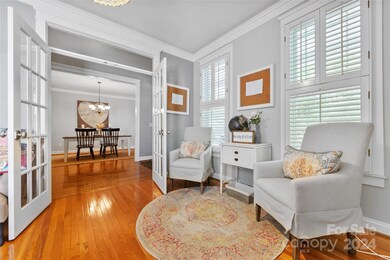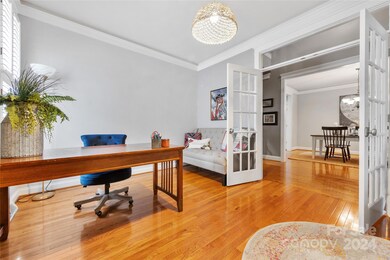
1070 Hunters Run Dr Fort Mill, SC 29708
Highlights
- Golf Course Community
- Open Floorplan
- Wooded Lot
- Tega Cay Elementary School Rated A+
- Deck
- Arts and Crafts Architecture
About This Home
As of August 2024Beautiful Tega Cay, Saussy Burbank built Home in the popular Lakeshore section. Situated beside a large greenspace lot where no other home can be built & backs to a wonderful wooded view to give you a resort/mountain feel. Walk to Tega Cay Elementary on the walking trail outside your front door. Great outdoor living spaces includes a large covered front porch, 2 side fenced areas offering patio/sitting areas, back deck & mature, professional landscaping. Back & side areas are totally fenced. Great floorplan w/Primary Bedroom Suite on Main, nice private office w/french doors, Formal Dining Room & Kitchen opening to a breakfast area & 2 story Great Room. Wonderful 11.5x18 Sunroom offers a nice flex space to overlook the private backyard w/wooded views. Upstairs offers you tons of walk in Attic Storage. There is also a huge 15x28 Bedroom/Bonus Room for so many different uses. The gorgeous Solid Hardwood Floors throughout the entire home is the icing on the cake. Don't miss this one!
Last Agent to Sell the Property
Allen Tate Charlotte South Brokerage Email: melissa.baker@allentate.com License #178324 Listed on: 07/05/2024

Home Details
Home Type
- Single Family
Est. Annual Taxes
- $4,197
Year Built
- Built in 2002
Lot Details
- Back Yard Fenced
- Irrigation
- Wooded Lot
Parking
- 2 Car Attached Garage
- Garage Door Opener
Home Design
- Arts and Crafts Architecture
Interior Spaces
- 2-Story Property
- Open Floorplan
- Built-In Features
- Insulated Windows
- French Doors
- Great Room with Fireplace
- Crawl Space
Kitchen
- Breakfast Bar
- Self-Cleaning Convection Oven
- Gas Range
- Microwave
- Dishwasher
- Kitchen Island
- Disposal
Flooring
- Wood
- Tile
Bedrooms and Bathrooms
- Split Bedroom Floorplan
- Walk-In Closet
- Garden Bath
Laundry
- Laundry Room
- Washer and Electric Dryer Hookup
Outdoor Features
- Deck
- Covered patio or porch
- Terrace
- Fire Pit
Schools
- Tega Cay Elementary School
- Gold Hill Middle School
- Fort Mill High School
Utilities
- Forced Air Heating and Cooling System
- Heating System Uses Natural Gas
- Tankless Water Heater
Listing and Financial Details
- Assessor Parcel Number 644-03-01-027
Community Details
Overview
- Built by Saussy Burbank
- Lake Shore Subdivision
Recreation
- Golf Course Community
- Tennis Courts
- Recreation Facilities
- Community Playground
- Community Pool
- Dog Park
- Trails
Security
- Card or Code Access
Ownership History
Purchase Details
Home Financials for this Owner
Home Financials are based on the most recent Mortgage that was taken out on this home.Purchase Details
Home Financials for this Owner
Home Financials are based on the most recent Mortgage that was taken out on this home.Purchase Details
Home Financials for this Owner
Home Financials are based on the most recent Mortgage that was taken out on this home.Purchase Details
Home Financials for this Owner
Home Financials are based on the most recent Mortgage that was taken out on this home.Purchase Details
Home Financials for this Owner
Home Financials are based on the most recent Mortgage that was taken out on this home.Purchase Details
Home Financials for this Owner
Home Financials are based on the most recent Mortgage that was taken out on this home.Purchase Details
Home Financials for this Owner
Home Financials are based on the most recent Mortgage that was taken out on this home.Purchase Details
Purchase Details
Similar Homes in Fort Mill, SC
Home Values in the Area
Average Home Value in this Area
Purchase History
| Date | Type | Sale Price | Title Company |
|---|---|---|---|
| Warranty Deed | $715,000 | Sycamore Title Llc | |
| Warranty Deed | $420,000 | None Available | |
| Deed | $408,000 | None Available | |
| Deed | $313,000 | -- | |
| Deed | $315,000 | -- | |
| Interfamily Deed Transfer | -- | None Available | |
| Interfamily Deed Transfer | -- | None Available | |
| Deed | $256,547 | -- | |
| Deed | $215,649 | -- |
Mortgage History
| Date | Status | Loan Amount | Loan Type |
|---|---|---|---|
| Open | $300,000 | New Conventional | |
| Previous Owner | $56,000 | Credit Line Revolving | |
| Previous Owner | $397,100 | New Conventional | |
| Previous Owner | $399,000 | New Conventional | |
| Previous Owner | $325,000 | Stand Alone Refi Refinance Of Original Loan | |
| Previous Owner | $175,000 | New Conventional | |
| Previous Owner | $222,650 | New Conventional | |
| Previous Owner | $10,000 | Unknown | |
| Previous Owner | $215,000 | New Conventional | |
| Previous Owner | $61,000 | Credit Line Revolving |
Property History
| Date | Event | Price | Change | Sq Ft Price |
|---|---|---|---|---|
| 08/16/2024 08/16/24 | Sold | $715,000 | +2.2% | $232 / Sq Ft |
| 07/05/2024 07/05/24 | For Sale | $699,900 | +123.6% | $227 / Sq Ft |
| 08/17/2020 08/17/20 | Off Market | $313,000 | -- | -- |
| 04/26/2019 04/26/19 | Sold | $420,000 | 0.0% | $134 / Sq Ft |
| 04/26/2019 04/26/19 | Sold | $420,000 | -2.1% | $134 / Sq Ft |
| 03/26/2019 03/26/19 | Pending | -- | -- | -- |
| 03/26/2019 03/26/19 | Pending | -- | -- | -- |
| 03/23/2019 03/23/19 | For Sale | $429,000 | 0.0% | $137 / Sq Ft |
| 03/01/2019 03/01/19 | Pending | -- | -- | -- |
| 01/07/2019 01/07/19 | For Sale | $429,000 | 0.0% | $137 / Sq Ft |
| 01/07/2019 01/07/19 | For Sale | $429,000 | +5.1% | $137 / Sq Ft |
| 09/29/2017 09/29/17 | Sold | $408,000 | 0.0% | $131 / Sq Ft |
| 09/29/2017 09/29/17 | Sold | $408,000 | 0.0% | $131 / Sq Ft |
| 08/19/2017 08/19/17 | Pending | -- | -- | -- |
| 08/19/2017 08/19/17 | Pending | -- | -- | -- |
| 08/03/2017 08/03/17 | For Sale | $408,000 | 0.0% | $131 / Sq Ft |
| 08/03/2017 08/03/17 | For Sale | $408,000 | +30.4% | $131 / Sq Ft |
| 09/26/2014 09/26/14 | Sold | $313,000 | -6.6% | $109 / Sq Ft |
| 08/30/2014 08/30/14 | Pending | -- | -- | -- |
| 04/10/2014 04/10/14 | For Sale | $335,000 | -- | $117 / Sq Ft |
Tax History Compared to Growth
Tax History
| Year | Tax Paid | Tax Assessment Tax Assessment Total Assessment is a certain percentage of the fair market value that is determined by local assessors to be the total taxable value of land and additions on the property. | Land | Improvement |
|---|---|---|---|---|
| 2024 | $4,197 | $16,439 | $3,000 | $13,439 |
| 2023 | $4,036 | $16,439 | $3,000 | $13,439 |
| 2022 | $4,004 | $16,439 | $3,000 | $13,439 |
| 2021 | -- | $16,439 | $3,000 | $13,439 |
| 2020 | $4,226 | $16,439 | $0 | $0 |
| 2019 | $4,409 | $16,040 | $0 | $0 |
| 2018 | $4,606 | $15,500 | $0 | $0 |
| 2017 | $3,476 | $15,500 | $0 | $0 |
| 2016 | $3,464 | $18,120 | $0 | $0 |
| 2014 | $2,655 | $12,080 | $3,000 | $9,080 |
| 2013 | $2,655 | $11,740 | $3,000 | $8,740 |
Agents Affiliated with this Home
-
Melissa Baker

Seller's Agent in 2024
Melissa Baker
Allen Tate Realtors
(704) 805-9600
2 in this area
163 Total Sales
-
Josh Finigan

Buyer's Agent in 2024
Josh Finigan
EXP Realty LLC Ballantyne
(704) 469-5596
1 in this area
314 Total Sales
-
Melissa Faile

Seller's Agent in 2019
Melissa Faile
Carolina Realty Solutions
(803) 524-7871
17 in this area
298 Total Sales
-
Jolene Butterworth

Seller's Agent in 2017
Jolene Butterworth
Helen Adams Realty
(704) 267-3643
8 in this area
87 Total Sales
-
Sandy Plachecki

Buyer's Agent in 2017
Sandy Plachecki
EXP Realty LLC Rock Hill
(336) 264-8933
4 in this area
274 Total Sales
Map
Source: Canopy MLS (Canopy Realtor® Association)
MLS Number: 4154448
APN: 6440301027
- 1482 Hubert Graham Way
- 1406 Hubert Graham Way
- 800 Isle of Palms Ct
- 4004 Caymen Bay Ct
- 4050 Caymen Bay Ct
- 129 Hawks Creek Pkwy
- 4051 Whittier Ln
- 1431 Hubert Graham Way
- 1471 Hubert Graham Way
- 1439 Hubert Graham Way
- 864 Ledgestone Ct
- 6037 Chelsea Oaks Ridge Unit 77
- 6048 Chelsea Oaks Ridge
- 314 Wave Crest Dr
- 116 Amber Woods Dr
- 1464 Hubert Graham Way
- 6011 Chelsea Oaks Ridge
- 2014 New Style Way
- 1476 Hubert Graham Way
- 609 Sunfish Ln
