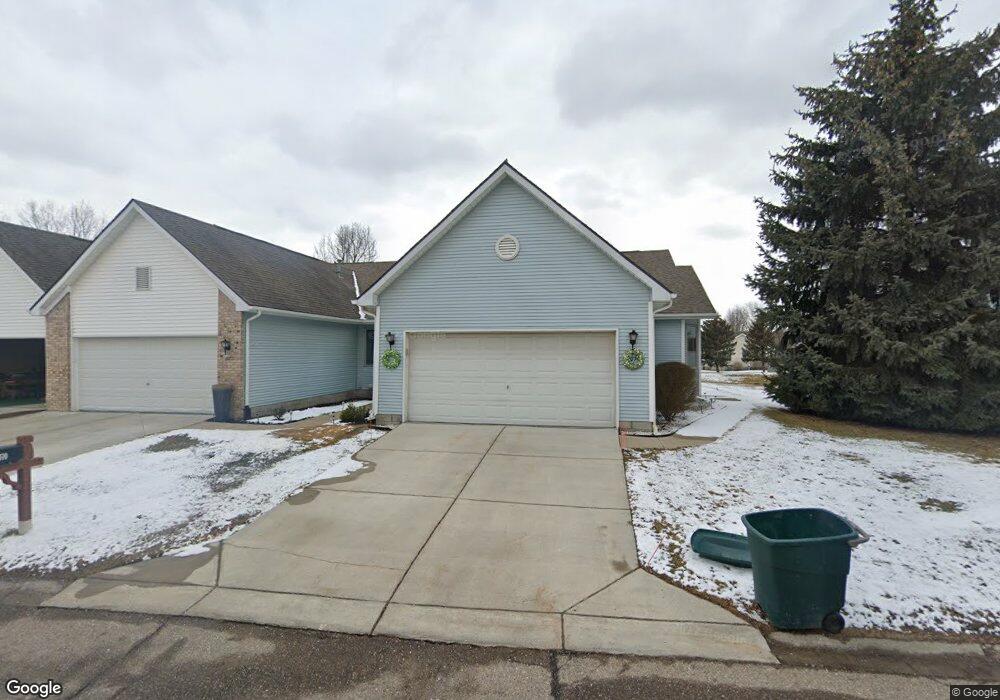1070 Julie Dr Unit 15 Davison, MI 48423
Estimated Value: $237,042 - $275,000
2
Beds
3
Baths
1,284
Sq Ft
$196/Sq Ft
Est. Value
About This Home
This home is located at 1070 Julie Dr Unit 15, Davison, MI 48423 and is currently estimated at $251,761, approximately $196 per square foot. 1070 Julie Dr Unit 15 is a home located in Genesee County with nearby schools including Thomson Elementary School, Hill Elementary School, and Gates Elementary School.
Ownership History
Date
Name
Owned For
Owner Type
Purchase Details
Closed on
Aug 18, 2025
Sold by
Thomas Dianne E
Bought by
Coon Patricia
Current Estimated Value
Home Financials for this Owner
Home Financials are based on the most recent Mortgage that was taken out on this home.
Original Mortgage
$175,000
Outstanding Balance
$174,847
Interest Rate
6.67%
Mortgage Type
New Conventional
Estimated Equity
$76,914
Purchase Details
Closed on
Feb 25, 2021
Sold by
Thomas Dianne E
Bought by
Thomas Dianne E and Thomas Anthony C
Purchase Details
Closed on
Jan 8, 2010
Sold by
Rasmussen Kirk W and Rasmussen Katherine A
Bought by
Thomas Dianne
Home Financials for this Owner
Home Financials are based on the most recent Mortgage that was taken out on this home.
Original Mortgage
$60,000
Interest Rate
4.87%
Mortgage Type
New Conventional
Purchase Details
Closed on
May 20, 2004
Sold by
The Eva Mae Dickerson Trust
Bought by
Rasmussen Kirk W and Rasmussen Katherine A
Create a Home Valuation Report for This Property
The Home Valuation Report is an in-depth analysis detailing your home's value as well as a comparison with similar homes in the area
Home Values in the Area
Average Home Value in this Area
Purchase History
| Date | Buyer | Sale Price | Title Company |
|---|---|---|---|
| Coon Patricia | $250,000 | Select Title | |
| Thomas Dianne E | -- | None Available | |
| Thomas Dianne | $75,000 | Fatic | |
| Rasmussen Kirk W | $155,900 | Sargents Title Company |
Source: Public Records
Mortgage History
| Date | Status | Borrower | Loan Amount |
|---|---|---|---|
| Open | Coon Patricia | $175,000 | |
| Previous Owner | Thomas Dianne | $60,000 |
Source: Public Records
Tax History Compared to Growth
Tax History
| Year | Tax Paid | Tax Assessment Tax Assessment Total Assessment is a certain percentage of the fair market value that is determined by local assessors to be the total taxable value of land and additions on the property. | Land | Improvement |
|---|---|---|---|---|
| 2025 | $2,668 | $114,600 | $0 | $0 |
| 2024 | $741 | $106,200 | $0 | $0 |
| 2023 | $707 | $98,200 | $0 | $0 |
| 2022 | $2,395 | $86,800 | $0 | $0 |
| 2021 | $2,376 | $79,000 | $0 | $0 |
| 2020 | $647 | $79,600 | $0 | $0 |
| 2019 | $636 | $72,000 | $0 | $0 |
| 2018 | $2,014 | $67,300 | $0 | $0 |
| 2017 | $1,934 | $67,300 | $0 | $0 |
| 2016 | $1,901 | $65,700 | $0 | $0 |
| 2015 | -- | $60,700 | $0 | $0 |
| 2012 | -- | $52,400 | $52,400 | $0 |
Source: Public Records
Map
Nearby Homes
- 1067 Julie Dr
- 9417 Linda Dr
- 9469 Parkwood N Unit 2B
- 9448 Linda Dr
- 527 Amesbury Dr
- 00 Lapeer Rd
- 9223 Lapeer Rd
- 530 Hemlock Dr
- 0 Cal Dr
- 334 E Clark St Unit 340 344
- 330 Rosemore Dr
- 304 S State Rd
- 405 Viet St
- 10.63(+/-) Acres Lapeer Rd
- 1120 Crystal Wood Dr
- 000 Foxglove Ln
- 1024 Foxglove Ln
- 00 E Lippincott Blvd
- VL E Lippincott Blvd
- 1075 Crystal Wood Dr Unit 24
- 1070 Julie Dr Unit 46
- 1072 Julie Dr
- 1072 Julie Dr Unit 47
- 1074 Julie Dr Unit 48
- 1064 Julie Dr
- 1060 Julie Dr Unit 40
- 1075 Julie Dr Unit 50
- 1075 Julie Dr Unit 16
- 1058 Julie Dr
- 1077 Julie Dr Unit 51
- 1065 Julie Dr
- 1065 Julie Dr Unit 44 Bldg14
- 1079 Julie Dr
- 1063 Julie Dr
- 1081 Julie Dr Unit 53
- 1061 Julie Dr
- 9375 Rayna Dr Unit 147
- 9373 Rayna Dr Unit Bldg-Unit
- 9373 Rayna Dr
- 9377 Rayna Dr
