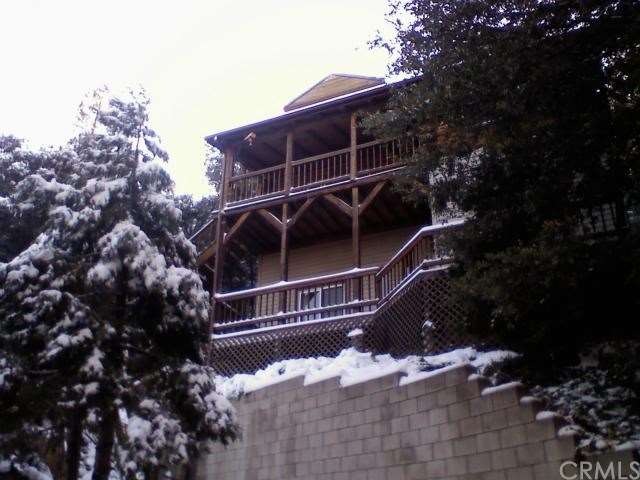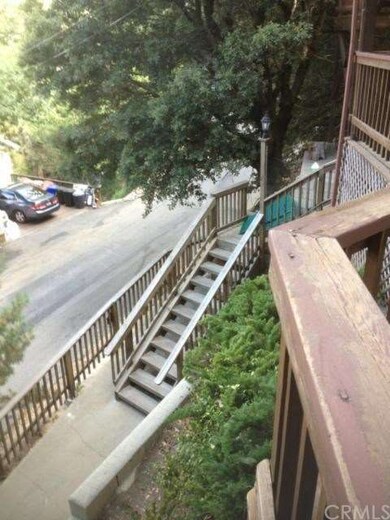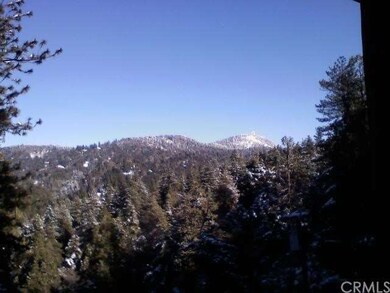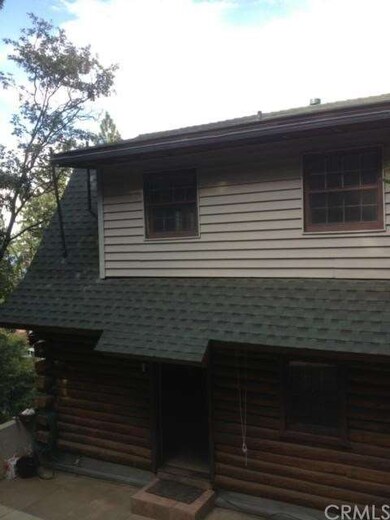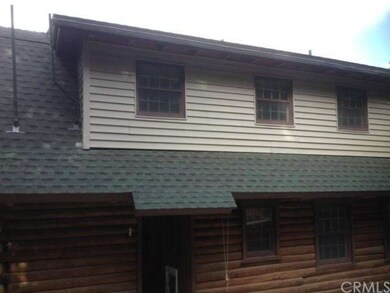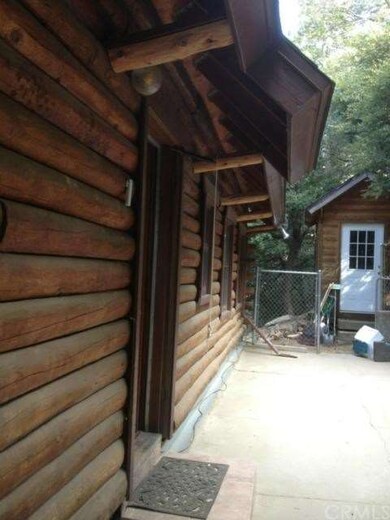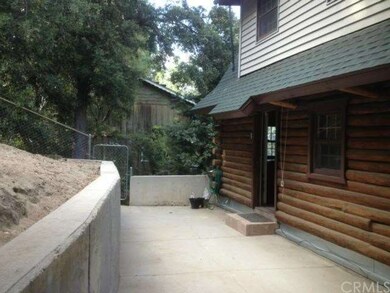
1070 Jungfrau Dr Crestline, CA 92325
Highlights
- Open Floorplan
- Mountain View
- Great Room
- Dual Staircase
- Living Room with Attached Deck
- No HOA
About This Home
As of January 2021PRICED REDUCED!!! SUPER MOTIVATED SELLER THAT MUST RELOCATE OUT OF STATE!! Wonderful three story Log cabin situated on an expansive lot with gorgeous mountain views. This home features 3 bedrooms & 2.5 baths. The bottom level has a game/family room, storage/laundry room & a bedroom with ample storage space & slider out to a nice deck. The second level of this home offers a huge living room with wood stove for those chilly winter nights, 1/2 bath, dining room with a built in china cabinet right off the spacious kitchen with gas stove top, double oven & breakfast counter. Out the front door on this level you will find the best seat in the house on the balcony where you can enjoy the breathtaking views. This brings us to the third level featuring 2 bedrooms, one features a slider with a private deck & the other room offers a built in Window seat perfect to cuddle up with a good book from the built in bookcase. The 3rd level also features the other 2 bathrooms. Other amenities include central vacuum, fresh paint, new water heater, brand new roof with a one time transferable warranty, fenced in backyard & storage shed out back. Home is a short distance to Lake Gregory where you can swim, Fish or hike the trail around the Lake. Do not pass this home up!!
Last Agent to Sell the Property
DONNIE POTTER REAL ESTATE License #01273072 Listed on: 08/14/2012
Last Buyer's Agent
Kathy DeLong
LAKEVIEW REALTY ENTERPRISES License #01235311

Home Details
Home Type
- Single Family
Est. Annual Taxes
- $4,775
Year Built
- Built in 1980
Lot Details
- 10,560 Sq Ft Lot
- Chain Link Fence
- Back Yard
Home Design
- Log Cabin
- Shingle Roof
Interior Spaces
- 2,280 Sq Ft Home
- Open Floorplan
- Dual Staircase
- Great Room
- Separate Family Room
- Living Room with Fireplace
- Living Room with Attached Deck
- Utility Room
- Carpet
- Mountain Views
Kitchen
- Eat-In Kitchen
- Breakfast Bar
- Double Oven
- Gas Oven or Range
- Dishwasher
Bedrooms and Bathrooms
- 3 Bedrooms
- Jack-and-Jill Bathroom
Laundry
- Laundry Room
- 220 Volts In Laundry
Parking
- Parking Available
- Up Slope from Street
- Driveway
Outdoor Features
- Balcony
- Patio
- Outdoor Storage
Utilities
- Central Heating
Community Details
- No Home Owners Association
- Mountainous Community
Listing and Financial Details
- Tax Lot 36
- Tax Tract Number 4298
- Assessor Parcel Number 0340391050000
Ownership History
Purchase Details
Home Financials for this Owner
Home Financials are based on the most recent Mortgage that was taken out on this home.Purchase Details
Home Financials for this Owner
Home Financials are based on the most recent Mortgage that was taken out on this home.Purchase Details
Home Financials for this Owner
Home Financials are based on the most recent Mortgage that was taken out on this home.Purchase Details
Purchase Details
Home Financials for this Owner
Home Financials are based on the most recent Mortgage that was taken out on this home.Purchase Details
Home Financials for this Owner
Home Financials are based on the most recent Mortgage that was taken out on this home.Purchase Details
Home Financials for this Owner
Home Financials are based on the most recent Mortgage that was taken out on this home.Purchase Details
Similar Homes in the area
Home Values in the Area
Average Home Value in this Area
Purchase History
| Date | Type | Sale Price | Title Company |
|---|---|---|---|
| Grant Deed | $420,000 | Stewart Title Of Ca Inc | |
| Grant Deed | $180,000 | Stewart Title Of Ca Inc | |
| Grant Deed | $165,000 | First American Title Ins Co | |
| Trustee Deed | $224,833 | Fidelity Natl Title Ins Co | |
| Interfamily Deed Transfer | -- | Accommodation | |
| Interfamily Deed Transfer | -- | Commonwealth Title | |
| Interfamily Deed Transfer | -- | Ticor Title Redlands | |
| Grant Deed | $342,000 | Ticor Title Redlands | |
| Grant Deed | $185,000 | Northern Counties Title Co |
Mortgage History
| Date | Status | Loan Amount | Loan Type |
|---|---|---|---|
| Open | $480,000 | New Conventional | |
| Previous Owner | $336,000 | New Conventional | |
| Previous Owner | $144,000 | New Conventional | |
| Previous Owner | $162,011 | FHA | |
| Previous Owner | $400,000 | New Conventional | |
| Previous Owner | $273,600 | Purchase Money Mortgage | |
| Previous Owner | $25,000 | Unknown | |
| Previous Owner | $92,078 | VA | |
| Closed | $68,400 | No Value Available |
Property History
| Date | Event | Price | Change | Sq Ft Price |
|---|---|---|---|---|
| 04/08/2025 04/08/25 | Price Changed | $589,500 | -0.1% | $259 / Sq Ft |
| 03/07/2025 03/07/25 | Price Changed | $590,000 | 0.0% | $259 / Sq Ft |
| 03/07/2025 03/07/25 | For Sale | $590,000 | -5.8% | $259 / Sq Ft |
| 02/27/2025 02/27/25 | Off Market | $625,999 | -- | -- |
| 01/21/2025 01/21/25 | Price Changed | $625,999 | -0.6% | $275 / Sq Ft |
| 10/09/2024 10/09/24 | Price Changed | $629,950 | -3.1% | $276 / Sq Ft |
| 09/03/2024 09/03/24 | For Sale | $650,000 | +54.8% | $285 / Sq Ft |
| 01/06/2021 01/06/21 | Sold | $420,000 | -0.9% | $184 / Sq Ft |
| 10/28/2020 10/28/20 | Pending | -- | -- | -- |
| 07/23/2020 07/23/20 | For Sale | $424,000 | +135.6% | $186 / Sq Ft |
| 02/27/2013 02/27/13 | Sold | $180,000 | -10.0% | $79 / Sq Ft |
| 01/13/2013 01/13/13 | Pending | -- | -- | -- |
| 12/19/2012 12/19/12 | Price Changed | $199,900 | -4.8% | $88 / Sq Ft |
| 09/25/2012 09/25/12 | Price Changed | $209,900 | -4.5% | $92 / Sq Ft |
| 08/14/2012 08/14/12 | For Sale | $219,900 | -- | $96 / Sq Ft |
Tax History Compared to Growth
Tax History
| Year | Tax Paid | Tax Assessment Tax Assessment Total Assessment is a certain percentage of the fair market value that is determined by local assessors to be the total taxable value of land and additions on the property. | Land | Improvement |
|---|---|---|---|---|
| 2025 | $4,775 | $371,900 | $35,700 | $336,200 |
| 2024 | $4,775 | $387,341 | $37,142 | $350,199 |
| 2023 | $4,714 | $379,746 | $36,414 | $343,332 |
| 2022 | $4,617 | $372,300 | $35,700 | $336,600 |
| 2021 | $2,739 | $204,777 | $24,574 | $180,203 |
| 2020 | $2,735 | $202,677 | $24,322 | $178,355 |
| 2019 | $2,669 | $198,703 | $23,845 | $174,858 |
| 2018 | $2,409 | $194,806 | $23,377 | $171,429 |
| 2017 | $2,365 | $190,987 | $22,919 | $168,068 |
| 2016 | $2,293 | $187,243 | $22,470 | $164,773 |
| 2015 | $2,268 | $184,430 | $22,132 | $162,298 |
| 2014 | $2,231 | $180,817 | $21,698 | $159,119 |
Agents Affiliated with this Home
-

Seller's Agent in 2024
Geralyn Rappaport
REAL BROKER TECHNOLOGIES
(909) 856-6967
1 in this area
45 Total Sales
-
K
Seller's Agent in 2021
Kathy DeLong
Better Homes and Gardens LakeView Realty
-
O
Buyer's Agent in 2021
Out Of Area Agent
Out Of Area Office
-
D
Seller's Agent in 2013
Donnie Potter
DONNIE POTTER REAL ESTATE
(951) 255-9242
11 Total Sales
Map
Source: California Regional Multiple Listing Service (CRMLS)
MLS Number: I12102053
APN: 0340-391-05
- 24580 Bernard Dr
- Lot 46 Tract 4297 Bernard Dr
- 0 Bernard Unit WS24232008
- 1019 Jungfrau Dr
- 1053 Lausanne Dr
- 24466 Altdorf Dr
- 24514 Albrun Dr
- 1010 Jungfrau Dr
- 24646 Lake Gregory Dr
- 963 Jungfrau Dr
- 24507 Geneva Dr
- 1208 Jungfrau Dr
- 24556 Geneva Dr
- 1213 Jungfrau
- 60 Lausanne Dr
- 1212 Jungfrau Dr
- 24356 Altdorf Dr
- 1027 Nesthorn Dr
- 965 Lausanne Dr
- 968 Lausanne Dr
