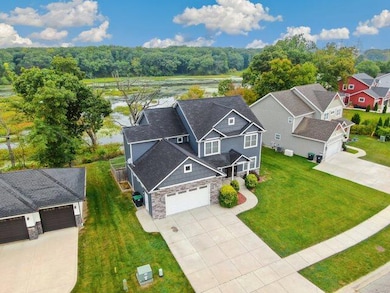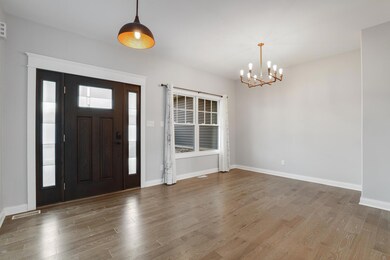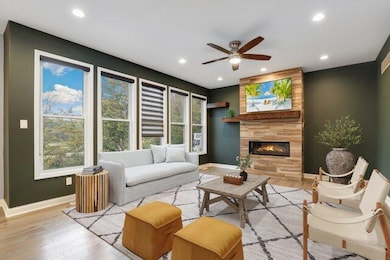1070 Lakeview Dr Hobart, IN 46342
Estimated payment $3,071/month
Highlights
- Lake Front
- Wooded Lot
- No HOA
- Deck
- Wood Flooring
- Covered Patio or Porch
About This Home
Enjoy scenic water views from the banks of Lake George! The manicured front yard welcomes you into a bright foyer that flows seamlessly into the home's open floor plan. The formal dining room is perfect for hosting meals, while the spacious living room anchored by a timeless fireplace offers the ideal space for relaxing or entertaining. The chef's kitchen is sure to impress with granite countertops, shaker cabinetry, stainless steel appliances, a large island, and a walk-in pantry. A versatile bonus room - ideal for a home office, a half bath, and a convenient laundry room complete the main level. Upstairs, unwind in the elegant primary suite featuring a beautiful tray ceiling, accent lighting, walk-in closet, and a luxurious ensuite with a jetted soaking tub, dual vanities, and a step-in shower. Also on this level, you will find a hall bath and three additional bedrooms, including a junior suite with it's own private bath! The unfinished basement offers abundant storage and the potential for future living space, while a backup sump pump provides added peace of mind. Step outside and enjoy breathtaking views of Lake George and the surrounding forest preserves, creating a perfect setting for fishing, kayaking, boating and more! The attached heated 2.5-car garage provides ample parking and year-round convenience. Ideally located near shopping, dining, parks, and schools, this home is also close to attractions such as the scenic Lake George Trail, historic downtown Hobart with its charming shops and restaurants, Deep River County Park, Festival Park with events and concerts. Offering comfort, space, and beautiful views, this home is ready for you to move in and enjoy!
Listing Agent
Melissa Kingsbury
Redfin License #RB22002324 Listed on: 10/23/2025

Home Details
Home Type
- Single Family
Est. Annual Taxes
- $5,868
Year Built
- Built in 2017
Lot Details
- 8,538 Sq Ft Lot
- Lake Front
- Wooded Lot
Parking
- 2.5 Car Attached Garage
- Garage Door Opener
Property Views
- Lake
- Trees
Home Design
- Brick Foundation
Interior Spaces
- 2,688 Sq Ft Home
- 2-Story Property
- Gas Fireplace
- Living Room with Fireplace
- Dining Room
- Basement
Kitchen
- Walk-In Pantry
- Range Hood
- Microwave
- Dishwasher
- Disposal
Flooring
- Wood
- Carpet
- Tile
Bedrooms and Bathrooms
- 4 Bedrooms
- Soaking Tub
- Spa Bath
Laundry
- Laundry Room
- Laundry on main level
- Dryer
- Washer
- Sink Near Laundry
Outdoor Features
- Deck
- Covered Patio or Porch
Utilities
- Forced Air Heating and Cooling System
Community Details
- No Home Owners Association
- Lake George Plateau #7 Ph 2 Subdivision
Listing and Financial Details
- Assessor Parcel Number 451201226009000018
Map
Home Values in the Area
Average Home Value in this Area
Tax History
| Year | Tax Paid | Tax Assessment Tax Assessment Total Assessment is a certain percentage of the fair market value that is determined by local assessors to be the total taxable value of land and additions on the property. | Land | Improvement |
|---|---|---|---|---|
| 2024 | $19,856 | $480,700 | $56,100 | $424,600 |
| 2023 | $5,714 | $486,400 | $56,100 | $430,300 |
| 2022 | $5,714 | $460,700 | $66,600 | $394,100 |
| 2021 | $5,277 | $420,900 | $60,900 | $360,000 |
| 2020 | $5,059 | $405,900 | $60,900 | $345,000 |
| 2019 | $5,030 | $381,500 | $48,000 | $333,500 |
| 2018 | $4,537 | $316,100 | $48,000 | $268,100 |
| 2017 | $1,084 | $32,000 | $32,000 | $0 |
| 2016 | $57 | $400 | $400 | $0 |
| 2014 | $12 | $400 | $400 | $0 |
| 2013 | $13 | $400 | $400 | $0 |
Property History
| Date | Event | Price | List to Sale | Price per Sq Ft | Prior Sale |
|---|---|---|---|---|---|
| 10/23/2025 10/23/25 | For Sale | $489,900 | +31.0% | $182 / Sq Ft | |
| 10/08/2019 10/08/19 | Sold | $374,000 | 0.0% | $141 / Sq Ft | View Prior Sale |
| 10/07/2019 10/07/19 | Pending | -- | -- | -- | |
| 06/20/2019 06/20/19 | For Sale | $374,000 | +580.0% | $141 / Sq Ft | |
| 09/23/2016 09/23/16 | Sold | $55,000 | 0.0% | -- | View Prior Sale |
| 08/24/2016 08/24/16 | Pending | -- | -- | -- | |
| 07/20/2016 07/20/16 | For Sale | $55,000 | -- | -- |
Purchase History
| Date | Type | Sale Price | Title Company |
|---|---|---|---|
| Warranty Deed | -- | Liberty T&E Co Llc | |
| Warranty Deed | -- | Meridian Title Corp | |
| Warranty Deed | -- | Meridian Title Corp | |
| Quit Claim Deed | -- | Hold For Meriding Title Corp | |
| Warranty Deed | -- | Meridian Title Corp |
Mortgage History
| Date | Status | Loan Amount | Loan Type |
|---|---|---|---|
| Open | $367,225 | FHA | |
| Previous Owner | $288,000 | New Conventional |
Source: Northwest Indiana Association of REALTORS®
MLS Number: 829739
APN: 45-12-01-226-009.000-018
- 1236 S Decatur St
- 1198 Csokasy Ln
- 1326 Csokasy Ln
- 919 W 7th Place
- 1521 W 4th St
- 416 Softwood Dr
- 8 Deep River Dr
- 1716 Stellar St
- 1009 Lake George Dr
- 1732 Stellar St
- 621 S Washington St
- 1755 Imperial St
- 1785 Stellar St
- 500 N Lake Shore Dr
- 5601 E 61st Ave
- 220 S Delaware St
- 249 S California St
- 1681 Ruby Ct
- 2910 Crowsnest Dr
- 246 Crestwood Dr
- 402 W 14th St
- 107 E 8th St
- 333 Neringa Ln
- 234 W 39th Place
- 600 W 39th Place
- 400 N Lake Park Ave
- 4125 Alabama St
- 5142 Pennsylvania St
- 5370 Connecticut St
- 3748 Vermont St
- 828 E 35th Place
- 7020 Delaware St
- 5075 Wessex St Unit 182
- 5096 Wessex St Unit 158
- 3464 Pennsylvania St
- 1240 W 52nd Dr
- 838 W 67th Ln
- 3666 Madison St
- 5790 Grant St
- 5242 Westchester Ave Unit 117






