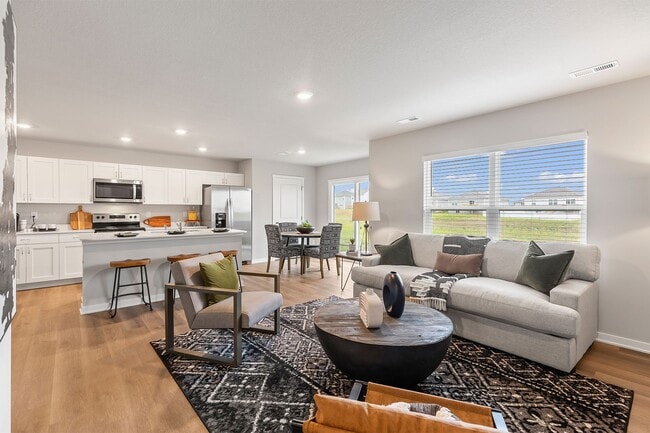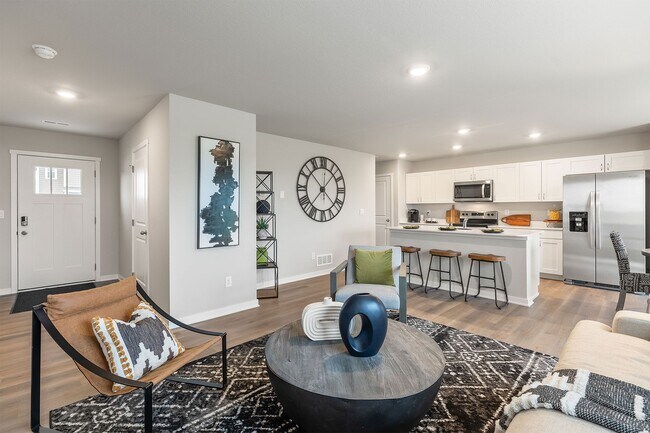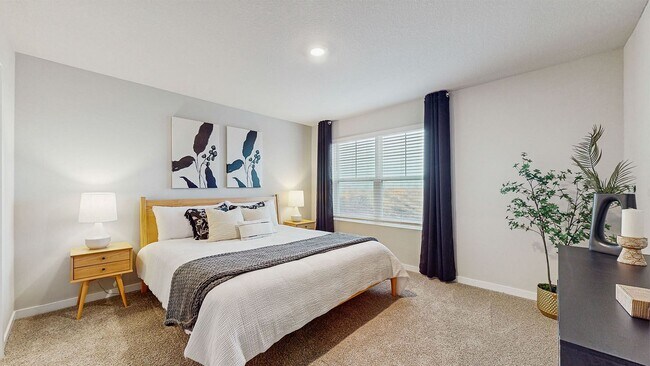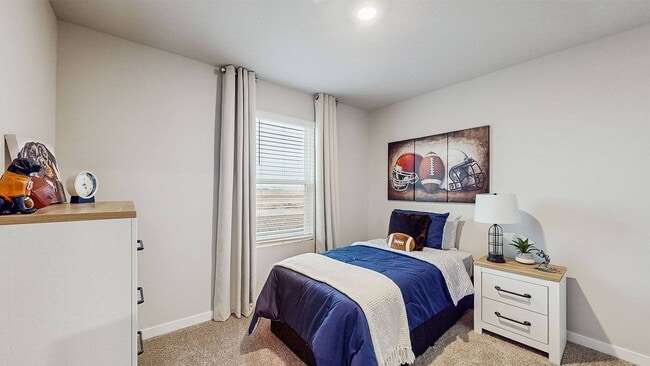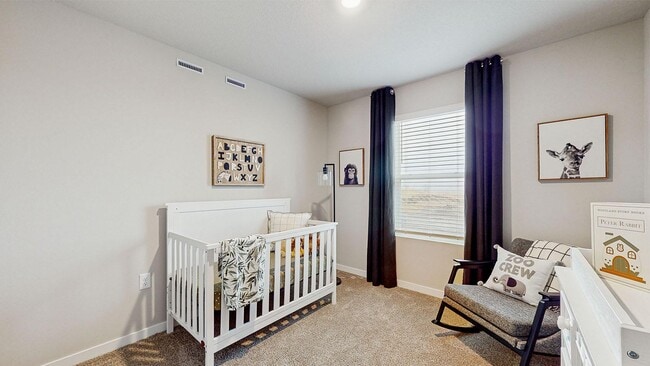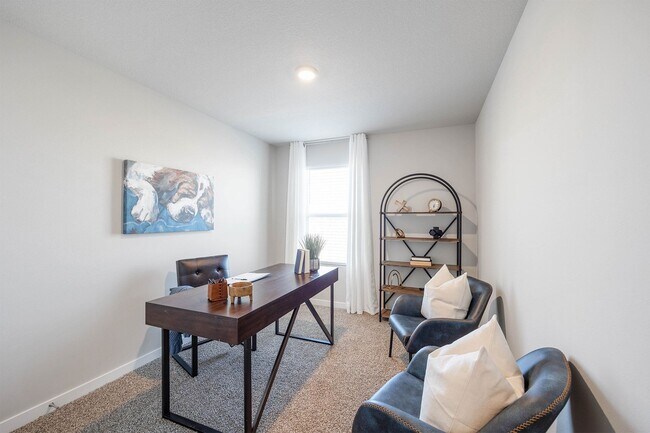About Brixin Townhomes at Cressmoor Estates
Brixin Townhomes at Cressmoor Estates in Hobart, IN offers luxury living with brand-new 3-bedroom, 2.5-bathroom homes featuring attached 2-car garages. Each townhome includes upscale finishes like white shaker-style cabinetry, white quartz countertops, stainless-steel appliances, a spacious kitchen island, and ample storage with a coat closet, linen closet, pantry, and walk-in closets with built-in shelving. Enjoy modern conveniences such as in-home laundry, private patio space, and smart home features including a video doorbell, smart deadbolt, programmable thermostat, and smart light switches. This pet-friendly community also provides maintenance-free living with lawn care and snow removal included, plus scenic community walking trails. Perfectly located near Hobart Plaza, Southlake Mall, and Cressmoor Prairie Nature Preserve, Brixin Townhomes offers both comfort and convenience. Now pre-leasing for Fall 2025 move-ins schedule a tour today!

Pricing and Floor Plans
3 Bedrooms
DTH1
$2,095 - $2,615
3 Beds, 2.5 Baths, 1,601 Sq Ft
https://imagescdn.homes.com/i2/On897AyPPWeptBufGPUbLGUjKmWmHUVy4zjXU9hWLEs/116/brixin-townhomes-at-cressmoor-estates-hobart-in.jpg?p=1
| Unit | Price | Sq Ft | Availability |
|---|---|---|---|
| 568 | $2,096 | 1,601 | Now |
| 534 | $2,096 | 1,601 | Now |
| 526 | $2,096 | 1,601 | Now |
| 594 | $2,096 | 1,601 | Now |
| 584 | $2,096 | 1,601 | Now |
| 558 | $2,179 | 1,601 | Now |
| 560 | $2,179 | 1,601 | Now |
| 600 | $2,179 | 1,601 | Now |
| 502 | $2,179 | 1,601 | Now |
Fees and Policies
The fees below are based on community-supplied data and may exclude additional fees and utilities. Use the Rent Estimate Calculator to determine your monthly and one-time costs based on your requirements.
Pets
Property Fee Disclaimer: Standard Security Deposit subject to change based on screening results; total security deposit(s) will not exceed any legal maximum. Resident may be responsible for maintaining insurance pursuant to the Lease. Some fees may not apply to apartment homes subject to an affordable program. Resident is responsible for damages that exceed ordinary wear and tear. Some items may be taxed under applicable law. This form does not modify the lease. Additional fees may apply in specific situations as detailed in the application and/or lease agreement, which can be requested prior to the application process. All fees are subject to the terms of the application and/or lease. Residents may be responsible for activating and maintaining utility services, including but not limited to electricity, water, gas, and internet, as specified in the lease agreement.
Map
- 176 Cressmoor Blvd
- 170 Cressmoor Blvd
- 158 Cressmoor Blvd
- 152 Cressmoor Blvd
- 138 Cressmoor Blvd
- 132 Cressmoor Blvd
- 1000 W 39th Ave
- 918 W 38th Place
- PRESTON Plan at Cressmoor Estates - Cressmoor Estates Townhomes
- BELLAMY Plan at Cressmoor Estates
- HOLCOMBE Plan at Cressmoor Estates
- HARMONY Plan at Cressmoor Estates
- SIENNA Plan at Cressmoor Estates
- 115 Cressmoor Blvd
- 127 Cressmoor Blvd
- 121 Cressmoor Blvd
- 1016 W 38th Place
- 215 N Pennsylvania St
- 305 N Delaware St
- 1115 W Old Ridge Rd
- 234 W 39th Place
- 400 N Lake Park Ave
- 333 Neringa Ln
- 107 E 8th St
- 3223 E 35th Place
- 402 W 14th St
- 3784 Helix St Unit 172
- 5075 Wessex St Unit 182
- 5096 Wessex St Unit 158
- 4436 Louisiana Place
- 5242 Westchester Ave Unit 117
- 2228 Wisconsin St
- 828 E 35th Place
- 4613 Maryland St
- 5423 Stone Ave
- 4514 E 10th Ave
- 5271 Concord Ave Unit A
- 3464 Pennsylvania St
- 2267 Tennessee St
- 5656 Willowdale Ln

