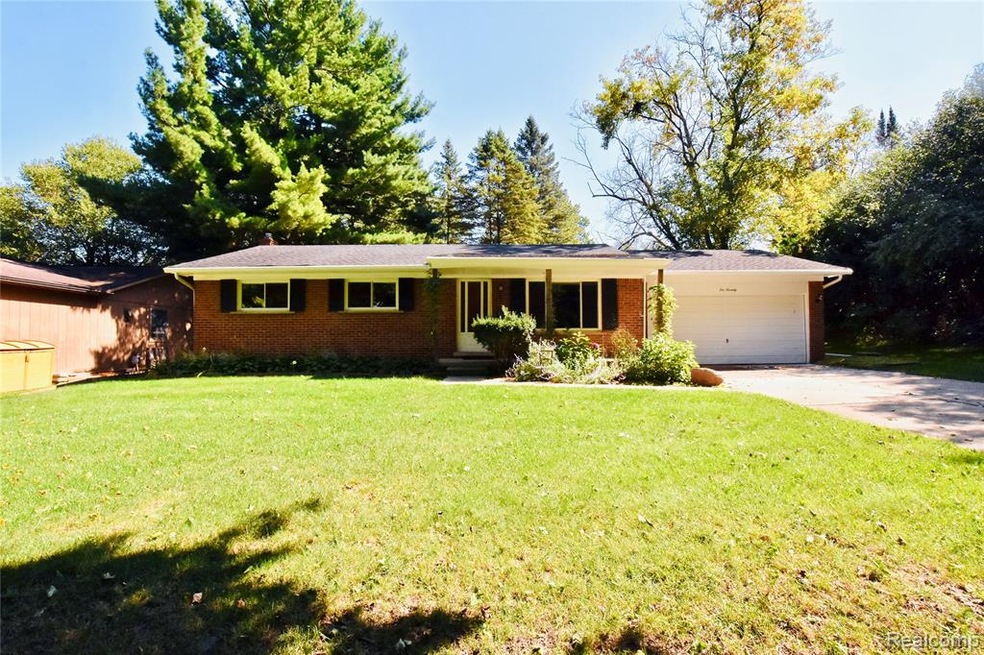
1070 Mark St Ypsilanti, MI 48197
Estimated Value: $333,091 - $353,000
Highlights
- Ranch Style House
- Covered patio or porch
- Forced Air Heating and Cooling System
- No HOA
- 2 Car Direct Access Garage
- Humidifier
About This Home
As of February 2020Beautifully maintained three bedroom ranch home in one of Ypsilanti's most desirable neighborhoods. When you pull into the driveway you'll feel like you're in some secluded oasis. Located as the last house on the street, woods around you, large tree's, well landscaped; a nice quiet backyard awaits you. Within walking distance to EMU's main campus, Rynearson Stadium, the Convocation Center and St. Joseph's Mercy Hospital. Partially finished basement, oak trim and wood floors along with solid core doors, beautiful deck off family room, this one is a must see. When they say location they were talking about this one, run don't walk this one will not last long on the market. All data approximate and should be verified.
Home Details
Home Type
- Single Family
Est. Annual Taxes
Year Built
- Built in 1970
Lot Details
- 8,276 Sq Ft Lot
- Lot Dimensions are 70 x 119
Home Design
- Ranch Style House
- Brick Exterior Construction
- Poured Concrete
- Asphalt Roof
- Chimney Cap
Interior Spaces
- 1,386 Sq Ft Home
- Ceiling Fan
- Gas Fireplace
- Family Room with Fireplace
- Carbon Monoxide Detectors
Kitchen
- Microwave
- ENERGY STAR Qualified Refrigerator
- Dishwasher
- Disposal
Bedrooms and Bathrooms
- 3 Bedrooms
Laundry
- Dryer
- Washer
Unfinished Basement
- Walk-Out Basement
- Interior Basement Entry
Parking
- 2 Car Direct Access Garage
- Garage Door Opener
Outdoor Features
- Covered patio or porch
Utilities
- Forced Air Heating and Cooling System
- Humidifier
- Heating System Uses Natural Gas
- Natural Gas Water Heater
- High Speed Internet
- Cable TV Available
Community Details
- No Home Owners Association
- R S Gerganoff Sub No 3 Subdivision
Listing and Financial Details
- Assessor Parcel Number 111105265001
Ownership History
Purchase Details
Purchase Details
Home Financials for this Owner
Home Financials are based on the most recent Mortgage that was taken out on this home.Similar Homes in Ypsilanti, MI
Home Values in the Area
Average Home Value in this Area
Purchase History
| Date | Buyer | Sale Price | Title Company |
|---|---|---|---|
| Brooker Dianne C | -- | None Listed On Document | |
| Brooker Dianne C | -- | None Listed On Document | |
| Brooker Theron Shaun | $230,000 | Ata National Title Group Llc |
Mortgage History
| Date | Status | Borrower | Loan Amount |
|---|---|---|---|
| Previous Owner | Brooker Dianne Christine | $170,000 | |
| Previous Owner | Alent Lance S | $91,522 | |
| Previous Owner | Alent Lance S | $55,600 |
Property History
| Date | Event | Price | Change | Sq Ft Price |
|---|---|---|---|---|
| 02/18/2020 02/18/20 | Sold | $230,000 | -3.8% | $166 / Sq Ft |
| 12/19/2019 12/19/19 | Pending | -- | -- | -- |
| 09/20/2019 09/20/19 | Price Changed | $239,000 | -5.9% | $172 / Sq Ft |
| 08/14/2019 08/14/19 | For Sale | $254,000 | -- | $183 / Sq Ft |
Tax History Compared to Growth
Tax History
| Year | Tax Paid | Tax Assessment Tax Assessment Total Assessment is a certain percentage of the fair market value that is determined by local assessors to be the total taxable value of land and additions on the property. | Land | Improvement |
|---|---|---|---|---|
| 2024 | $10,975 | $143,600 | $0 | $0 |
| 2023 | $10,347 | $140,300 | $0 | $0 |
| 2022 | $10,689 | $128,900 | $0 | $0 |
| 2021 | $10,500 | $121,500 | $0 | $0 |
| 2020 | $6,384 | $107,600 | $0 | $0 |
| 2019 | $5,893 | $97,500 | $97,500 | $0 |
| 2018 | $5,529 | $91,800 | $0 | $0 |
| 2017 | $5,416 | $90,900 | $0 | $0 |
| 2016 | $5,483 | $63,398 | $0 | $0 |
| 2015 | -- | $63,209 | $0 | $0 |
| 2014 | -- | $61,235 | $0 | $0 |
| 2013 | -- | $61,235 | $0 | $0 |
Agents Affiliated with this Home
-
Joseph Van Esley

Seller's Agent in 2020
Joseph Van Esley
Van Esley Real Estate Inc
(313) 418-3188
80 Total Sales
-
Christy Van Esley

Seller Co-Listing Agent in 2020
Christy Van Esley
Van Esley Real Estate Inc
(734) 812-3662
7 Total Sales
-
Sean Smith

Buyer's Agent in 2020
Sean Smith
Coldwell Banker Realty
(734) 665-0300
34 Total Sales
Map
Source: Realcomp
MLS Number: 219084978
APN: 11-05-265-001
- 1079 Mark St
- 1334 N Huron River Dr
- 1750 N Huron River Dr
- 2010 Collegewood St
- 6300 Indian Hills Dr
- 6200 Indian Hills Dr
- 6111 Indian Hills Dr
- 468 Courtland St
- 1239 Washtenaw Ave
- 2600 Collegewood St
- 2592 Eagles Cir Unit 4
- 959 Washtenaw Rd
- 314 Hiawatha St
- 172 N Mansfield St
- 2693 Southlawn St
- 918 Sherman Ct
- 844 Railroad St
- 217 N Normal St
- 604 Emmet St
- 224 N Hewitt Rd
