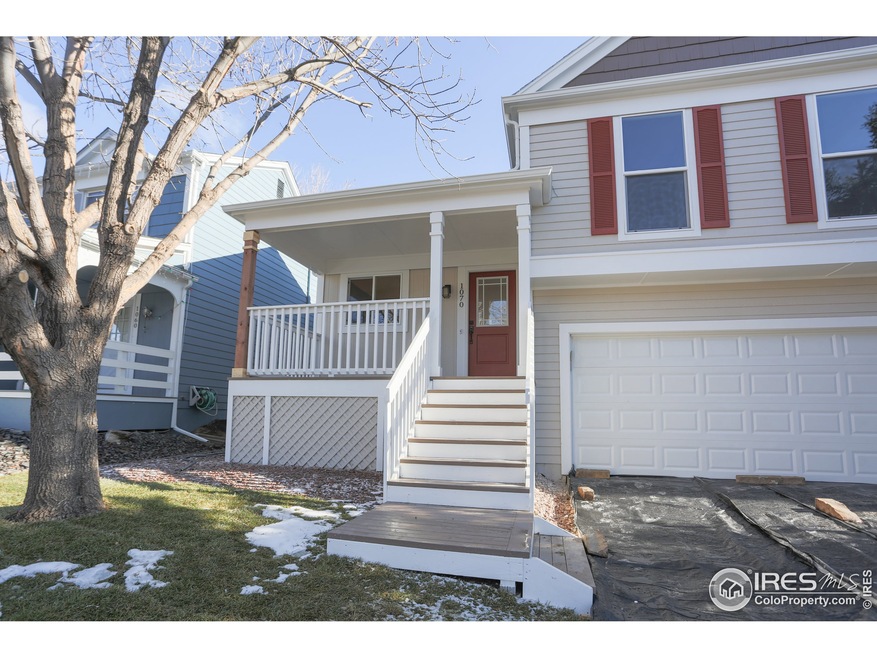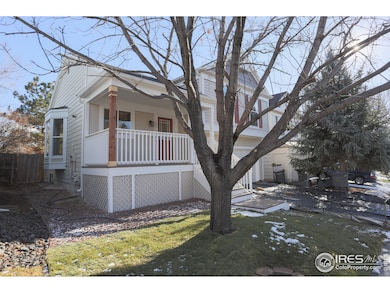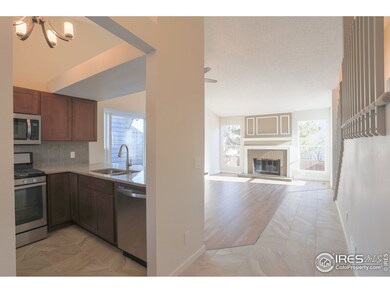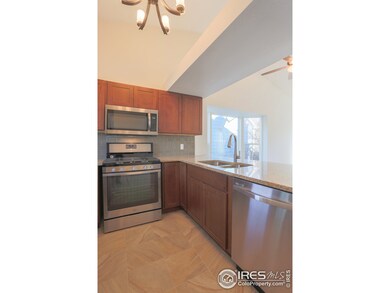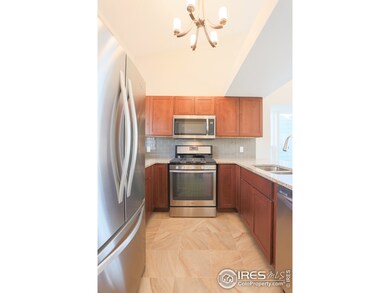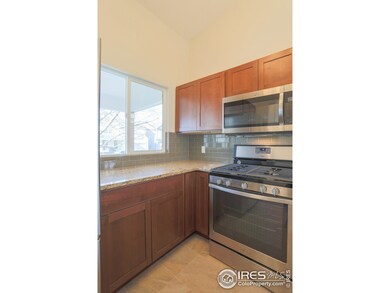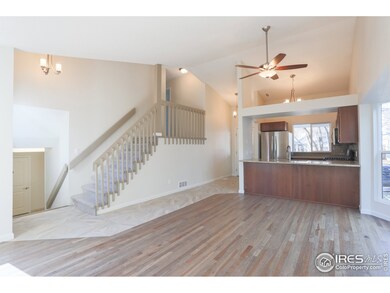
1070 Mercury Dr Lafayette, CO 80026
Estimated Value: $581,142 - $662,000
Highlights
- Open Floorplan
- Contemporary Architecture
- Wood Flooring
- Ryan Elementary School Rated A-
- Cathedral Ceiling
- Cul-De-Sac
About This Home
As of January 2017Fantastic 4 level with sunny, open floor plan, vaulted ceilings, 3 Bedrooms and 3 baths which has been completely remodeled with New: kitchen cabinets, granite countertops, stainless appliances (gas range/oven, microwave, refrigerator, dishwasher), interior and exterior paint, windows, interior doors, carpet, entry tile and granite tile in upper baths, furnace and hot water heater, driveway, landscaping in front and back, refinished hardwood floors and more!! Available immediately!
Last Listed By
Ron Cooper
Equity Colorado-Front Range Listed on: 12/13/2016
Home Details
Home Type
- Single Family
Est. Annual Taxes
- $1,639
Year Built
- Built in 1987
Lot Details
- 3,297 Sq Ft Lot
- Cul-De-Sac
- Wood Fence
- Level Lot
HOA Fees
- $25 Monthly HOA Fees
Parking
- 2 Car Attached Garage
- Garage Door Opener
Home Design
- Contemporary Architecture
- Wood Frame Construction
- Composition Roof
Interior Spaces
- 1,556 Sq Ft Home
- 4-Story Property
- Open Floorplan
- Cathedral Ceiling
- Ceiling Fan
- Double Pane Windows
- Great Room with Fireplace
- Family Room
- Finished Basement
- Partial Basement
Kitchen
- Gas Oven or Range
- Microwave
- Dishwasher
Flooring
- Wood
- Carpet
- Tile
Bedrooms and Bathrooms
- 3 Bedrooms
Laundry
- Laundry on lower level
- Washer and Dryer Hookup
Outdoor Features
- Patio
- Exterior Lighting
Schools
- Ryan Elementary School
- Angevine Middle School
- Centaurus High School
Utilities
- Forced Air Heating and Cooling System
- High Speed Internet
- Satellite Dish
- Cable TV Available
Community Details
- Association fees include management, utilities
- Hearthwood 2 Subdivision
Listing and Financial Details
- Assessor Parcel Number R0103218
Ownership History
Purchase Details
Home Financials for this Owner
Home Financials are based on the most recent Mortgage that was taken out on this home.Purchase Details
Home Financials for this Owner
Home Financials are based on the most recent Mortgage that was taken out on this home.Purchase Details
Purchase Details
Similar Homes in Lafayette, CO
Home Values in the Area
Average Home Value in this Area
Purchase History
| Date | Buyer | Sale Price | Title Company |
|---|---|---|---|
| Terela Mark J | $389,000 | Land Title Guarantee | |
| Dehler Janet | $190,000 | -- | |
| Terela Mark J | $88,500 | -- | |
| Terela Mark J | -- | -- |
Mortgage History
| Date | Status | Borrower | Loan Amount |
|---|---|---|---|
| Open | Terela Mark J | $272,300 | |
| Previous Owner | Dehler Janet | $136,000 | |
| Previous Owner | Dehler Janet O | $155,000 | |
| Previous Owner | Dehler Janet | $152,000 |
Property History
| Date | Event | Price | Change | Sq Ft Price |
|---|---|---|---|---|
| 01/28/2019 01/28/19 | Off Market | $389,000 | -- | -- |
| 01/19/2017 01/19/17 | Sold | $389,000 | +2.4% | $250 / Sq Ft |
| 12/20/2016 12/20/16 | Pending | -- | -- | -- |
| 12/13/2016 12/13/16 | For Sale | $379,950 | -- | $244 / Sq Ft |
Tax History Compared to Growth
Tax History
| Year | Tax Paid | Tax Assessment Tax Assessment Total Assessment is a certain percentage of the fair market value that is determined by local assessors to be the total taxable value of land and additions on the property. | Land | Improvement |
|---|---|---|---|---|
| 2024 | $3,274 | $36,431 | $11,406 | $25,025 |
| 2023 | $3,218 | $36,951 | $11,410 | $29,225 |
| 2022 | $2,735 | $29,114 | $8,903 | $20,211 |
| 2021 | $2,705 | $29,951 | $9,159 | $20,792 |
| 2020 | $2,577 | $28,200 | $7,365 | $20,835 |
| 2019 | $2,542 | $28,200 | $7,365 | $20,835 |
| 2018 | $2,332 | $25,546 | $7,056 | $18,490 |
| 2017 | $1,976 | $24,573 | $7,801 | $16,772 |
| 2016 | $1,749 | $19,049 | $5,652 | $13,397 |
| 2015 | $1,639 | $16,294 | $4,298 | $11,996 |
| 2014 | $1,409 | $16,294 | $4,298 | $11,996 |
Agents Affiliated with this Home
-

Seller's Agent in 2017
Ron Cooper
Equity Colorado-Front Range
-
Olivia Shagoury

Buyer's Agent in 2017
Olivia Shagoury
First Summit Realty
(303) 775-6085
31 Total Sales
Map
Source: IRES MLS
MLS Number: 808095
APN: 1575033-47-014
- 911 Homer Cir
- 1032 Pegasus Place
- 1035 Milo Cir Unit B
- 960 Milo Cir Unit B
- 1055 Milo Cir Unit A
- 1198 Milo Cir Unit A
- 880 Orion Dr
- 901 Delphi Dr
- 1250 Acropolis Dr
- 717 S Carr Ave
- 910 Sparta Dr
- 718 Julian Cir
- 612 S Bermont Ave
- 1105 Bacchus Dr Unit 8
- 1202 Warrior Way Unit A1202
- 1100 Bacchus Dr Unit A
- 1902 Pioneer Cir
- 1715 Pioneer Cir
- 714 S Longmont Ave
- 803 Old Wagon Trail Cir
- 1070 Mercury Dr
- 1060 Mercury Dr
- 1080 Mercury Dr
- 1171 Mercury Dr
- 1050 Mercury Dr
- 1161 Mercury Dr
- 1090 Mercury Dr
- 1181 Mercury Dr
- 1151 Mercury Dr
- 1071 Mercury Dr
- 1081 Mercury Dr
- 1030 Mercury Dr
- 1061 Mercury Dr
- 1091 Mercury Dr
- 1010 Mercury Dr
- 1191 Mercury Dr
- 1051 Mercury Dr
- 1000 Mercury Dr
- 1198 Mercury Dr
- 1201 Mercury Dr
