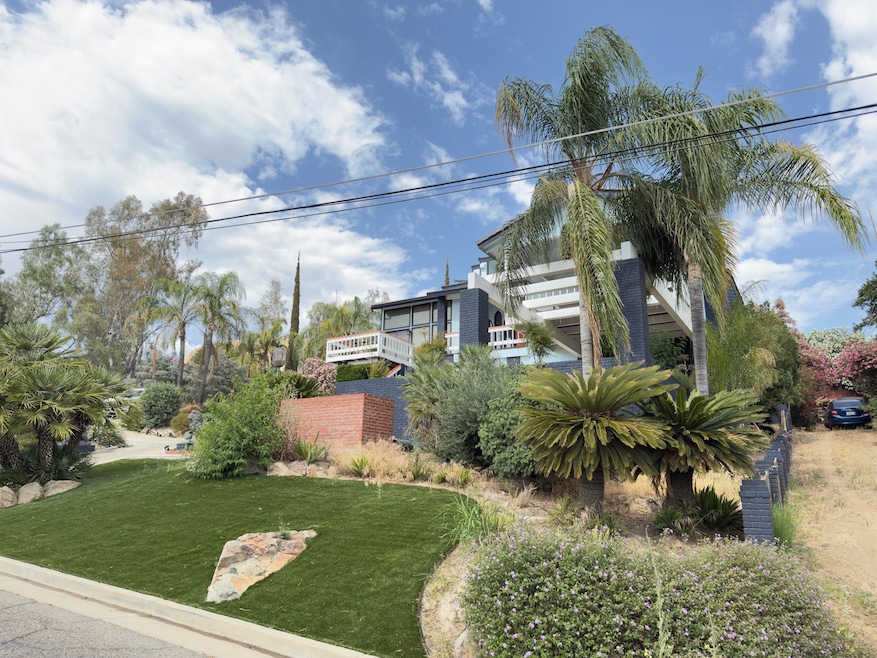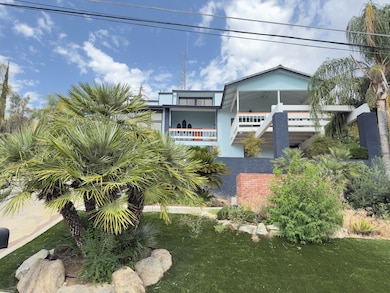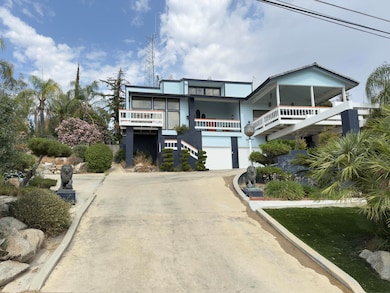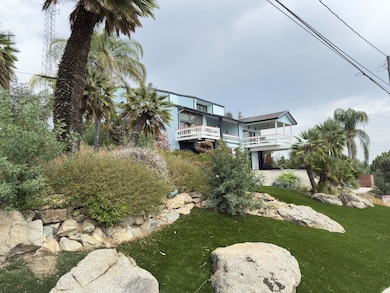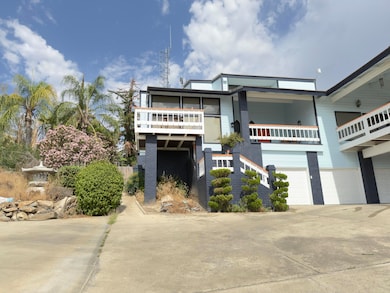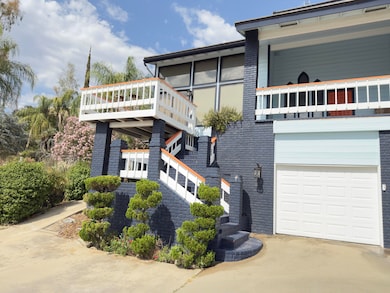1070 N Highland Dr Porterville, CA 93257
Porterville Northeast NeighborhoodEstimated payment $3,275/month
Highlights
- Vaulted Ceiling
- Beamed Ceilings
- Central Heating and Cooling System
- No HOA
- Balcony
- Ceiling Fan
About This Home
Iconic Hillside Home with Panoramic Views — Just Off Main Street
Located in a great location with one of the greatest view in Porterville. This striking multi-level home offers timeless architecture, spacious living, and unobstructed views of the entire city. 1070 N. Highland Dr offers a rare combination of privacy, space, and convenience.
This custom-built residence spans 3,207 square feet and includes 3 bedrooms, 3 full bathrooms, 2 half baths, and a 3-car garage. The home's unique floor plan stretches across three levels, with the bottom floor featuring a spacious game room, ideal for entertaining or creating a private media retreat.
From the moment you arrive, the home's bold exterior and mature landscaping make a statement. Step inside and you'll find warm wood accents, vaulted ceilings with exposed beams, a large brick fireplace, and oversized windows that frame the stunning view. Sliding glass doors lead out to multiple wraparound decks, perfect for relaxing, dining, or enjoying the city lights at night.
The kitchen is rich with character and function — complete with custom wood cabinetry, vintage tile counters, and a central island. Elsewhere in the home, you'll find custom stained-glass windows, spacious hallways, and period design details that give the property a unique charm.
Whether you're enjoying the city view from the living room, hosting on the deck, or just taking in the peaceful setting from one of the upper-floor balconies, this home delivers comfort, space, and scenery in equal measure.
Listing Agent
Marco Ramirez
Ennis Realtors Inc. License #02101232 Listed on: 06/03/2025
Home Details
Home Type
- Single Family
Est. Annual Taxes
- $4,508
Year Built
- Built in 1981
Lot Details
- 9,583 Sq Ft Lot
- Zoning described as Check with building department.
Parking
- 3 Car Garage
Home Design
- Tile Roof
Interior Spaces
- 3,207 Sq Ft Home
- 3-Story Property
- Beamed Ceilings
- Vaulted Ceiling
- Ceiling Fan
- Gas Fireplace
- Carpet
Bedrooms and Bathrooms
- 3 Bedrooms
Additional Features
- Balcony
- Central Heating and Cooling System
Community Details
- No Home Owners Association
Listing and Financial Details
- Assessor Parcel Number 247130002000
Map
Home Values in the Area
Average Home Value in this Area
Tax History
| Year | Tax Paid | Tax Assessment Tax Assessment Total Assessment is a certain percentage of the fair market value that is determined by local assessors to be the total taxable value of land and additions on the property. | Land | Improvement |
|---|---|---|---|---|
| 2025 | $4,508 | $424,482 | $84,896 | $339,586 |
| 2024 | $4,508 | $416,160 | $83,232 | $332,928 |
| 2023 | $3,610 | $327,021 | $75,054 | $251,967 |
| 2022 | $3,499 | $320,610 | $73,583 | $247,027 |
| 2021 | $3,381 | $314,323 | $72,140 | $242,183 |
| 2020 | $3,344 | $501,447 | $42,792 | $458,655 |
| 2019 | $5,416 | $491,615 | $41,953 | $449,662 |
| 2018 | $5,319 | $481,975 | $41,130 | $440,845 |
| 2017 | $5,188 | $472,525 | $40,324 | $432,201 |
| 2016 | $4,979 | $463,259 | $39,533 | $423,726 |
| 2015 | $4,789 | $456,300 | $38,939 | $417,361 |
| 2014 | $4,789 | $447,361 | $38,176 | $409,185 |
Property History
| Date | Event | Price | List to Sale | Price per Sq Ft |
|---|---|---|---|---|
| 06/03/2025 06/03/25 | For Sale | $550,000 | -- | $171 / Sq Ft |
Purchase History
| Date | Type | Sale Price | Title Company |
|---|---|---|---|
| Grant Deed | $480,000 | First American Title Company | |
| Interfamily Deed Transfer | -- | First American Title Company | |
| Interfamily Deed Transfer | -- | First American Title | |
| Grant Deed | $315,000 | First American Title | |
| Grant Deed | $315,000 | First American Title Spl | |
| Interfamily Deed Transfer | -- | -- | |
| Grant Deed | $25,000 | First American Title Co | |
| Interfamily Deed Transfer | -- | -- | |
| Deed In Lieu Of Foreclosure | -- | First American Title Ins Co | |
| Interfamily Deed Transfer | -- | -- |
Mortgage History
| Date | Status | Loan Amount | Loan Type |
|---|---|---|---|
| Previous Owner | $384,000 | New Conventional | |
| Previous Owner | $256,500 | New Conventional | |
| Previous Owner | $256,500 | New Conventional | |
| Previous Owner | $15,000 | Seller Take Back |
Source: Tulare County MLS
MLS Number: 235604
APN: 247-130-002-000
- 0 N Marshall St
- 1105 N Scenic Dr
- 91 Heatherwood Ct
- 1495 N Highland Dr
- 1167 N Main St
- 0 N Scenic Dr Unit 237652
- 680 W Gerry Cir
- 927 Shadowood Place
- 681 W Mulberry Ave
- 361 W Grand Ave
- 701 W Theta Ave
- 701 Theta Ave
- 572 Memory Ln
- 479 W Grand Ave
- 1485 N Highland Dr
- 481 N Sunnyside St
- 459 N El Granito St
- 0 E Mulberry Ave
- 431 N Sunnyside St
- 917 N Esther St
- 854 W Grand Ave
- 1711 W Henderson Ave
- 1711 W Henderson Ave
- 450 W Springville Dr
- 2325 Wagon Wheel Ave
- 1237 Cabrillo Dr
- 2001 E Cross Ave
- 1100 Martin Luther King jr Ave
- 3315 S Lovers Ln
- 700 E Prosperity Ave
- 2311 Hillman St
- 2803 S Lovers Ln
- 626 W San Joaquin Ave
- 200 E Cameron Ave
- 4102 E Kaweah Ave
- 2908 S Oakhurst Ct
- 348 N Los Angeles St
- 800 N Lovers Ln
- 3940 S Shady Ct
- 2104 S Conyer Ct
