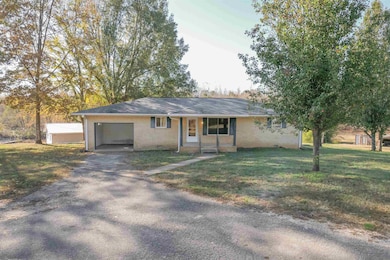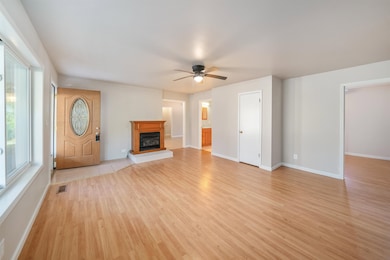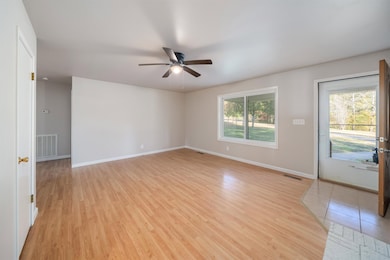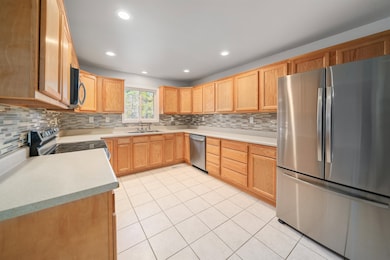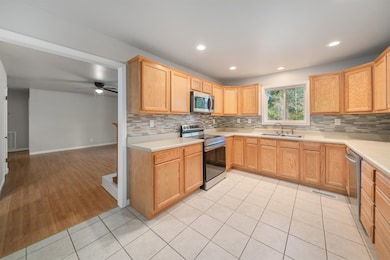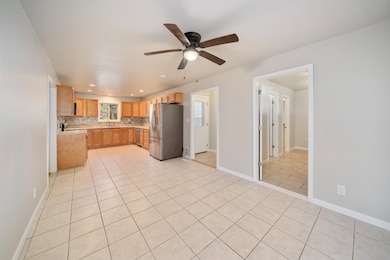Estimated payment $1,147/month
Total Views
3,582
3
Beds
2
Baths
1,521
Sq Ft
$138
Price per Sq Ft
Highlights
- Deck
- Sun or Florida Room
- Laundry Room
- Traditional Architecture
- Brick Veneer
- Tile Flooring
About This Home
Don't miss out on this charming 3-bedroom 2-bath home! This well-kept property features an updated kitchen complete with appliances and two oversized pantries - perfect for storage and organization. A spacious laundry room adds extra convenience for everyday living. Laminate flooring throughout living areas and bedrooms offering easy maintenance. The home also includes a closed-in sunroom, ideal for relaxing or entertaining year-round, along with a deck off of the sunroom. This inviting home has so much to offer - call today to schedule your private showing!
Home Details
Home Type
- Single Family
Year Built
- Built in 1983
Lot Details
- 1.62 Acre Lot
- Few Trees
Home Design
- Traditional Architecture
- Brick Veneer
- Composition Shingle Roof
- Pier And Beam
Interior Spaces
- 1,521 Sq Ft Home
- 1-Story Property
- Ceiling Fan
- Living Room with Fireplace
- Sun or Florida Room
Kitchen
- Oven or Range
- Dishwasher
Flooring
- Laminate
- Tile
Bedrooms and Bathrooms
- 3 Main Level Bedrooms
- 2 Full Bathrooms
Laundry
- Laundry Room
- Washer and Dryer Hookup
Parking
- 1 Car Garage
- Front Facing Garage
- Driveway
Outdoor Features
- Deck
- Outdoor Storage
Utilities
- Central Heating and Cooling System
- Heat Pump System
- Well
- Electric Water Heater
- Septic Tank
Community Details
- Alvin Glenn Subdivision
Listing and Financial Details
- Assessor Parcel Number 040 007.01
Map
Create a Home Valuation Report for This Property
The Home Valuation Report is an in-depth analysis detailing your home's value as well as a comparison with similar homes in the area
Tax History
| Year | Tax Paid | Tax Assessment Tax Assessment Total Assessment is a certain percentage of the fair market value that is determined by local assessors to be the total taxable value of land and additions on the property. | Land | Improvement |
|---|---|---|---|---|
| 2025 | $684 | $37,800 | $0 | $0 |
| 2024 | $684 | $37,800 | $1,625 | $36,175 |
| 2023 | $792 | $37,800 | $1,625 | $36,175 |
| 2022 | $679 | $22,400 | $1,225 | $21,175 |
| 2021 | $679 | $22,400 | $1,225 | $21,175 |
| 2020 | $679 | $22,400 | $1,225 | $21,175 |
| 2019 | $679 | $22,400 | $1,225 | $21,175 |
| 2018 | $677 | $22,325 | $1,225 | $21,100 |
| 2017 | $682 | $22,525 | $1,225 | $21,300 |
| 2016 | $682 | $22,525 | $1,225 | $21,300 |
| 2015 | $574 | $22,525 | $1,225 | $21,300 |
| 2014 | $574 | $22,525 | $1,225 | $21,300 |
Source: Public Records
Property History
| Date | Event | Price | List to Sale | Price per Sq Ft | Prior Sale |
|---|---|---|---|---|---|
| 01/14/2026 01/14/26 | Price Changed | $209,990 | -4.3% | $138 / Sq Ft | |
| 12/13/2025 12/13/25 | Price Changed | $219,500 | -2.4% | $144 / Sq Ft | |
| 11/13/2025 11/13/25 | For Sale | $225,000 | +36.4% | $148 / Sq Ft | |
| 11/30/2022 11/30/22 | Sold | $165,000 | -7.8% | $108 / Sq Ft | View Prior Sale |
| 10/26/2022 10/26/22 | Pending | -- | -- | -- | |
| 09/28/2022 09/28/22 | For Sale | $179,000 | -- | $118 / Sq Ft |
Source: Memphis Area Association of REALTORS®
Purchase History
| Date | Type | Sale Price | Title Company |
|---|---|---|---|
| Warranty Deed | $165,000 | Edco Title | |
| Quit Claim Deed | -- | -- | |
| Deed | -- | -- | |
| Deed | -- | -- | |
| Deed | -- | -- | |
| Warranty Deed | -- | -- | |
| Deed | -- | -- | |
| Deed | -- | -- | |
| Deed | -- | -- |
Source: Public Records
Mortgage History
| Date | Status | Loan Amount | Loan Type |
|---|---|---|---|
| Open | $132,000 | New Conventional |
Source: Public Records
Source: Memphis Area Association of REALTORS®
MLS Number: 10209677
APN: 040-007.01
Nearby Homes
- 1100 Pine Top Rd
- 0 Ebenezer Rd
- 885 Highway 138
- Vaughan Rd
- 45 Cleek Ln Unit 49
- 430 Cora Ln
- Silerton Rd
- Silerton Rd
- 547 Naylor Rd
- 0 Cora Ln
- 2240 Tennessee 138
- 23995 Tn-125
- 23835 Tn-125
- 24170 Tn-125
- 0 Keller Rd
- 0 Highway 100 Unit 23269256
- 2785 Tennessee 138
- 820 Tyson Rd
- 0 New Union Loop
- 38002 Tennessee 125
- 790 Huntersville Denmark Rd
- 62 Chester Levee Rd
- 871 Deep Gap Rd
- 416 E Lafayette St
- 201 E Lafayette St
- 135 New Bethel Rd
- 317 Lambuth Blvd
- 625 Cane Creek Rd Extension
- 625 Cane Creek Rd Extension
- 102 Jackson Walk Plaza
- 521 Lambuth Blvd Unit A
- 80-100 Emory Hill Dr
- 422 Lexington Ave
- 87 Dairy St
- 239 Cedar St
- 307 W King St
- 119 Otis St
- 161 W Grand St
- 120 E Grand St
- 122 E Grand St

