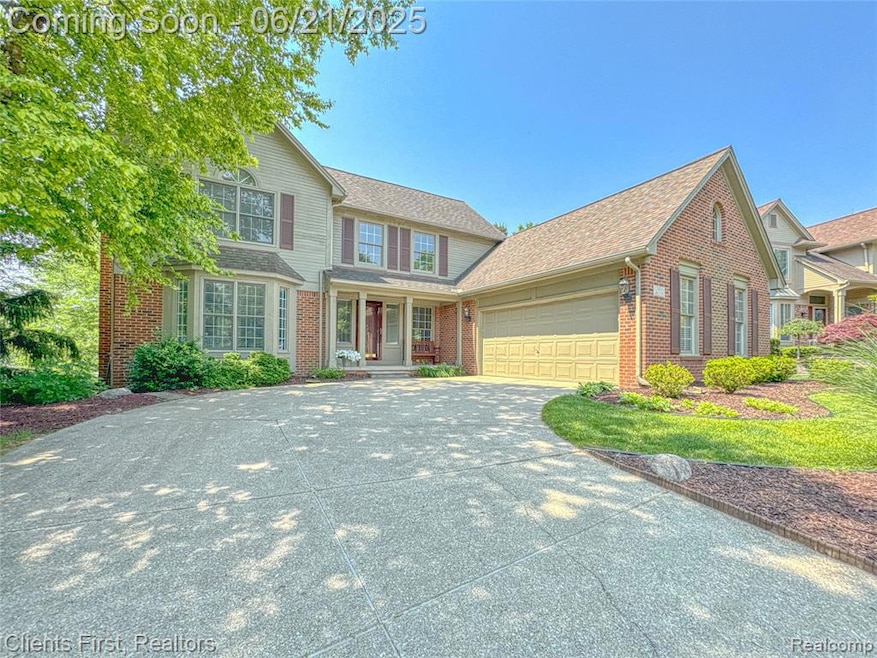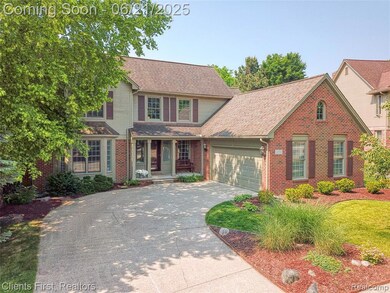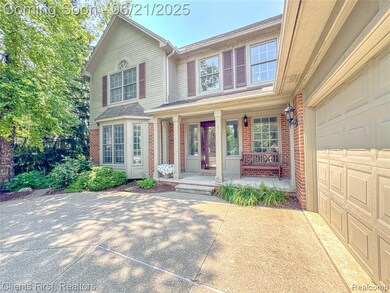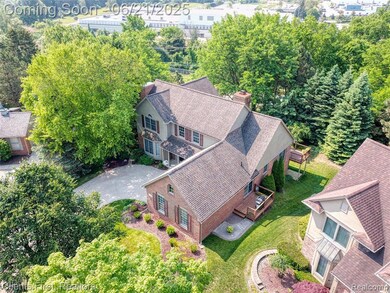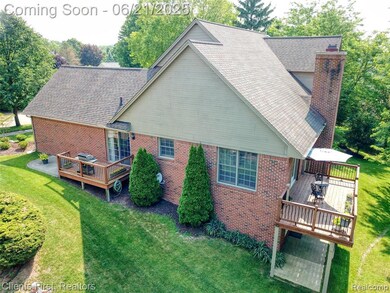
$800,000
- 5 Beds
- 5 Baths
- 3,800 Sq Ft
- 1552 Pebble Creek Dr
- Rochester, MI
Welcome to 1552 Pebble Creek Drive—located in one of Rochester’s most sought-after communities. This stately 3,800 sq ft home offers a harmonious blend of classic architecture and modern functionality. The finished walk-out basement adds valuable living space, complete with a bedroom, full bath, and a full kitchen, ideal for guests or extended family. The beautifully landscaped yard offers a
Trevor Foster EXP Realty
