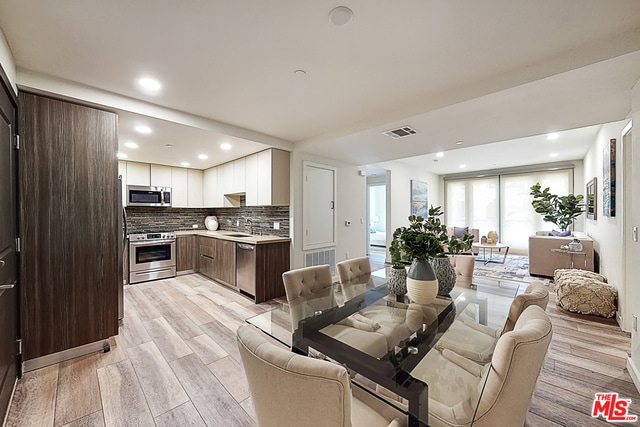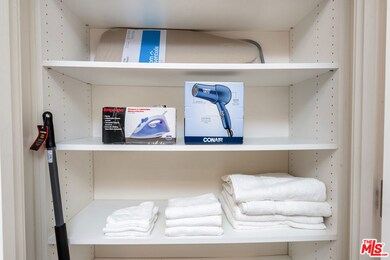1070 S Bedford St Unit 102 Los Angeles, CA 90035
Pico-Robertson NeighborhoodHighlights
- Fitness Center
- New Construction
- Modern Architecture
- Carthay Center Elementary School Rated 9+
- Automatic Gate
- Corner Lot
About This Home
Welcome to Bedford Suites, a stunning 2020-built modern masterpiece that redefines luxury living in the heart of the Westside. This contemporary residence boasts an exquisite Italian-designed kitchen featuring sleek quartz countertops, stainless steel appliances, and a striking glass-tiled backsplash. With real wood cabinetry below and durable thermofoil cabinets above, the kitchen is both stylish and functional, offering plenty of storage space. The open-concept living area is bathed in natural light, creating an inviting space perfect for entertaining or relaxing. Each bedroom offers a private en-suite bathroom, complete with custom high-quality closets and impeccable woodwork, ensuring both comfort and elegance. Thoughtfully designed with LED lighting and solar shades throughout, this home provides the perfect balance of sophistication and practicality. Additional conveniences include an in-unit washer and dryer, secure gated underground parking, and complimentary building-wide Wi-Fi. Pet inquiries are welcome. Schedule your private tour today and experience the unparalleled luxury and comfort of Bedford Suites - this exceptional opportunity won't last long!
Condo Details
Home Type
- Condominium
Year Built
- Built in 2020 | New Construction
Parking
- 2 Car Garage
- Side by Side Parking
- Tandem Parking
- Garage Door Opener
- Automatic Gate
Home Design
- Modern Architecture
- Split Level Home
- Entry on the 1st floor
- Flat Roof Shape
- Copper Plumbing
- Stucco
Interior Spaces
- 1,155 Sq Ft Home
- 4-Story Property
- Built-In Features
- Recessed Lighting
- Double Pane Windows
- Window Screens
- Living Room
- Dining Area
- Storage
Kitchen
- Gas Oven
- Range with Range Hood
- Microwave
- Water Line To Refrigerator
- Dishwasher
- Stone Countertops
- Disposal
Flooring
- Ceramic Tile
- Vinyl
Bedrooms and Bathrooms
- 2 Bedrooms
- Walk-In Closet
- 2 Full Bathrooms
- Bathtub with Shower
Laundry
- Laundry Room
- Washer
Home Security
Utilities
- Central Heating and Cooling System
- Central Water Heater
- Cable TV Available
Additional Features
- Living Room Balcony
- Sprinkler System
- City Lot
Listing and Financial Details
- Security Deposit $3,800
- Tenant pays for electricity, water, air cond/heat maint, cable TV, gas, insurance
- Rent includes gardener, trash collection
- 12 Month Lease Term
- Assessor Parcel Number 4332-021-026
Community Details
Recreation
- Fitness Center
Pet Policy
- Pet Size Limit
- Call for details about the types of pets allowed
Security
- Carbon Monoxide Detectors
- Fire and Smoke Detector
- Fire Sprinkler System
Additional Features
- 19 Units
- Elevator
Map
Source: The MLS
MLS Number: 25612125
- 1123 S Shenandoah St Unit 101
- 1140 S Shenandoah St
- 1111 S Holt Ave
- 1043 S Holt Ave
- 8636 W Olympic Blvd Unit 5
- 1210 S Shenandoah St Unit 104
- 1211 S Shenandoah St Unit 304
- 1233 S Bedford St
- 1044 S Robertson Blvd
- 446 S Clark Dr
- 1427 S Bedford St
- 910 S Holt Ave Unit 305
- 427 S Clark Dr
- 1153 S Clark Dr
- 858 S Shenandoah St
- 855 S Shenandoah St
- 869 S Wooster St Unit 103
- 8559 Alcott St Unit 301
- 8553 Alcott St
- 828 S Bedford St Unit 202
- 1101 S Bedford St Unit 301
- 1109 S Sherbourne Dr
- 1055 S Bedford St Unit 2
- 1051 S Sherbourne Dr Unit 6
- 1114 S Sherbourne Dr Unit 6
- 1118 S Sherbourne Dr
- 1062 S Shenandoah St Unit 1062
- 1069 S Holt Ave
- 8603 Whitworth Dr
- 1142 S Bedford St
- 1017 S Bedford St Unit 2
- 1037 S Shenandoah St Unit 7
- 1064 Wooster St S Unit atinaproperties@gmail.com
- 1068 S Wooster St
- 1201 S Sherbourne Dr Unit 4
- 1025 S Holt Ave
- 1021 S Shenandoah St Unit 102
- 1021 S Shenandoah St Unit 101
- 1141 S Shenandoah St
- 1200 S Shenandoah St Unit 304







