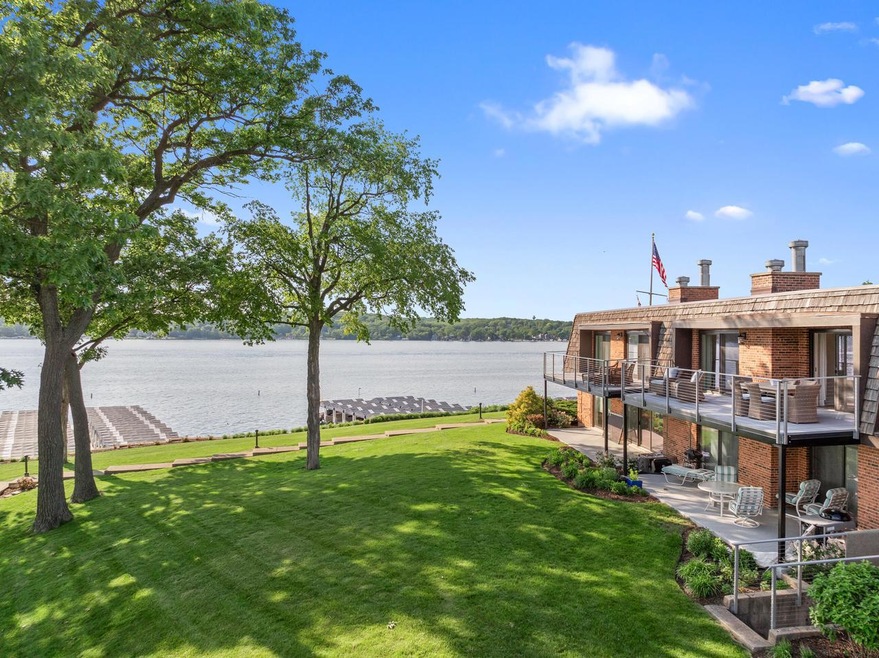
1070 S Lake Shore Dr Unit 1 B2 Lake Geneva, WI 53147
Highlights
- Deeded Waterfront Access Rights
- Boat Slip
- Clubhouse
- Community Boat Slip
- Waterfront
- Main Floor Primary Bedroom
About This Home
As of July 2024Vista Del Lago condo sits directly on the lakefront- Amazing Panoramic Sunset Views! Renovations are complete, designer custom finishes are outstanding! Quality of this kind is rarely offered. Boasts custom millwork, Lutron dimmable lighting, motorized window blinds- attention in every detail! Furnishings are unmatched, rooms open to large balcony spanning the lakefront. Entertaining is Perfection! Wake up to lake views in the primary bedroom suite with beautifully tiled bath/his/her closets/white cabinets/nickel hardware- included throughout. The kitchen IS a chef's dream with newest Wolf & sub zero features. Condo is turnkey furnished with deep water covered boat slip, 10k lb solar lift & underground parking with EV charger. Amenities offer Clubhouse/Indoor Pool/Tennis/Lakefront Patio
Last Agent to Sell the Property
Compass Wisconsin-Lake Geneva License #48541-94 Listed on: 05/25/2024

Property Details
Home Type
- Condominium
Est. Annual Taxes
- $10,505
Year Built
- Built in 1970
Lot Details
- Waterfront
HOA Fees
- $1,322 Monthly HOA Fees
Parking
- Subterranean Parking
- Surface Parking
Home Design
- Brick Exterior Construction
- Wood Siding
Interior Spaces
- 1,327 Sq Ft Home
- 2-Story Property
- Water Views
Kitchen
- Oven
- Range
- Microwave
- Dishwasher
- Disposal
Bedrooms and Bathrooms
- 3 Bedrooms
- Primary Bedroom on Main
- En-Suite Primary Bedroom
- Walk-In Closet
- 2 Full Bathrooms
- Bathtub and Shower Combination in Primary Bathroom
- Bathtub with Shower
- Bathtub Includes Tile Surround
Laundry
- Dryer
- Washer
Outdoor Features
- Deeded Waterfront Access Rights
- Access To Lake
- Boat Slip
- Balcony
Schools
- Lake Geneva Middle School
- Badger High School
Utilities
- Forced Air Heating and Cooling System
- Heating System Uses Natural Gas
- Water Rights
- High Speed Internet
Listing and Financial Details
- Exclusions: Personal Possessions of Seller, Furniture was not included in the sale
Community Details
Overview
- 64 Units
- Vista Del Lago Condos
Amenities
- Clubhouse
Recreation
- Community Boat Slip
- Pier or Dock
- Tennis Courts
- Community Indoor Pool
- Community Whirlpool Spa
- Trails
Pet Policy
- Pets Allowed
Similar Homes in Lake Geneva, WI
Home Values in the Area
Average Home Value in this Area
Property History
| Date | Event | Price | Change | Sq Ft Price |
|---|---|---|---|---|
| 07/15/2024 07/15/24 | Sold | $1,375,000 | -12.7% | $1,036 / Sq Ft |
| 05/25/2024 05/25/24 | For Sale | $1,575,000 | -- | $1,187 / Sq Ft |
Tax History Compared to Growth
Agents Affiliated with this Home
-
Linda Tonge
L
Seller's Agent in 2024
Linda Tonge
Compass Wisconsin-Lake Geneva
(262) 949-6419
18 in this area
58 Total Sales
-
Bob Webster

Buyer's Agent in 2024
Bob Webster
Compass Wisconsin-Lake Geneva
(262) 949-1933
14 in this area
75 Total Sales
Map
Source: Metro MLS
MLS Number: 1876941
- 1070 S Lake Shore Dr Unit 1-C2
- Lt14 Trinity Ln
- Lt13 Trinity Ln
- Lt0 Krueger Rd
- Lt20 Trinity Ln
- 483 W South St Unit A
- 481 W South St Unit 1B
- Lt20 Evan Dr
- Lt13 Evan Dr
- 132 W Laurie St
- 903 Lake Geneva Blvd
- 752 S Wells St
- 473 Wrigley Dr
- 916 S Wells St
- 335 Wrigley Dr Unit 411
- 335 Wrigley Dr Unit 401
- 335 Wrigley Dr Unit 308
- 415 S Wells St Unit 304
- 415 S Wells St Unit 804
- 415 S Wells St Unit 101
