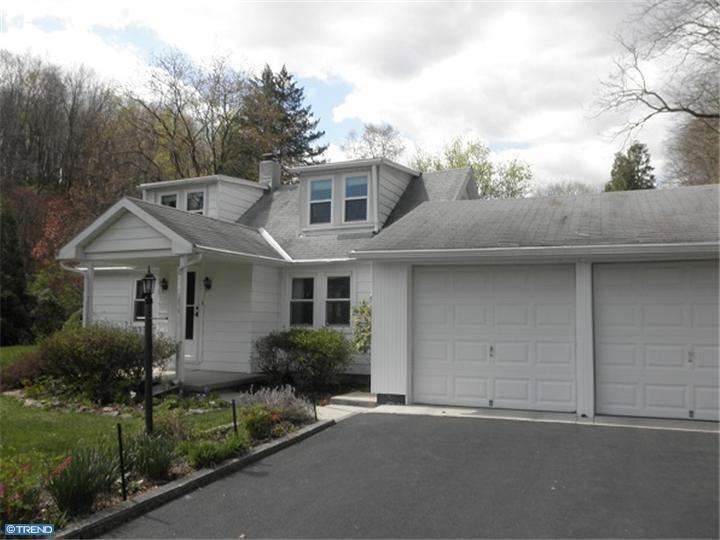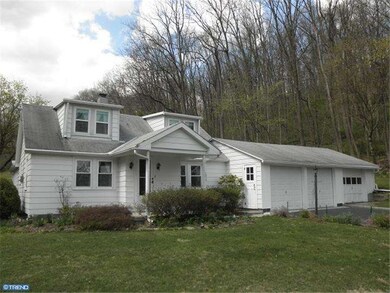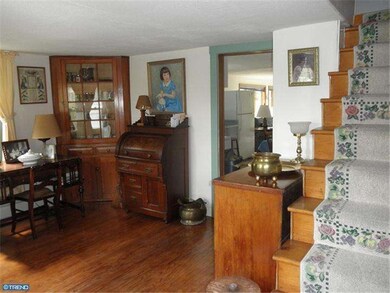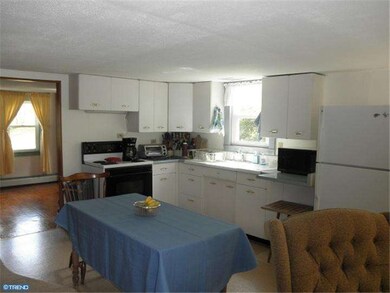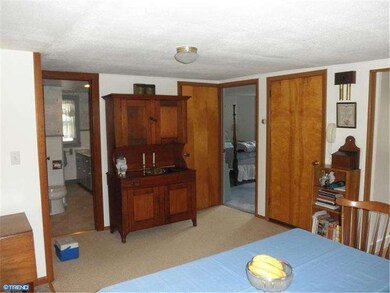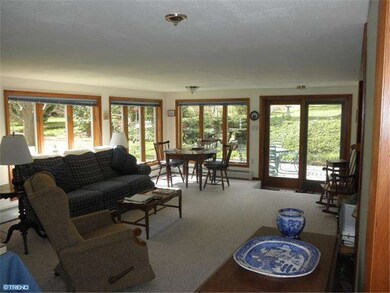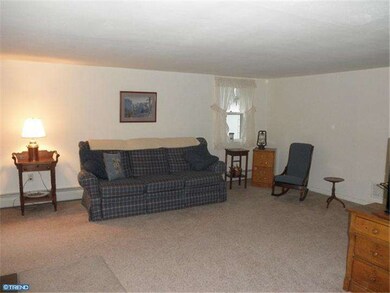
1070 Saucony Rd Kutztown, PA 19530
Estimated Value: $331,760 - $439,000
Highlights
- Water Oriented
- Wood Burning Stove
- No HOA
- Cape Cod Architecture
- Wood Flooring
- 3 Car Attached Garage
About This Home
As of August 2012This is that perfect piece of land with an adorable,well maintained house that you have been looking for - 4 bdrm cape with 3 car garage is set on 4 gorgeous acres. The home has a large addition in the rear with walls of windows allowing outstanding views of this special property. Sliders lead to the rear patio where you can watch the wildlife and enjoy the sounds of the nearby stream which is also included. Home includes wood/coal stove in the main house plus a wood stove in the garages. These are used to suppliment the 6 yr old heating system. The views from the top of the hill are spectacular and as an added bonus - this property is surrounded by state gameland property.
Last Agent to Sell the Property
Realty One Group Exclusive License #RS161553A Listed on: 04/16/2012

Home Details
Home Type
- Single Family
Est. Annual Taxes
- $3,437
Year Built
- Built in 1972
Lot Details
- 4.04 Acre Lot
- Creek or Stream
- Sloped Lot
- Property is in good condition
Parking
- 3 Car Attached Garage
- 3 Open Parking Spaces
Home Design
- Cape Cod Architecture
- Flat Roof Shape
- Brick Foundation
- Shingle Roof
- Aluminum Siding
- Vinyl Siding
Interior Spaces
- 1,480 Sq Ft Home
- Property has 1.5 Levels
- Wood Burning Stove
- Replacement Windows
- Family Room
- Living Room
- Eat-In Kitchen
Flooring
- Wood
- Wall to Wall Carpet
- Vinyl
Bedrooms and Bathrooms
- 4 Bedrooms
- En-Suite Primary Bedroom
- 1 Full Bathroom
Unfinished Basement
- Partial Basement
- Exterior Basement Entry
- Laundry in Basement
Outdoor Features
- Water Oriented
- Patio
Location
- Property is near a creek
Schools
- Kutztown Area Senior High School
Utilities
- Cooling System Mounted In Outer Wall Opening
- Heating System Uses Oil
- Hot Water Heating System
- 100 Amp Service
- Well
- Electric Water Heater
- On Site Septic
- Satellite Dish
Community Details
- No Home Owners Association
Listing and Financial Details
- Tax Lot 4556
- Assessor Parcel Number 45-5434-00-81-4556
Ownership History
Purchase Details
Home Financials for this Owner
Home Financials are based on the most recent Mortgage that was taken out on this home.Similar Homes in Kutztown, PA
Home Values in the Area
Average Home Value in this Area
Purchase History
| Date | Buyer | Sale Price | Title Company |
|---|---|---|---|
| Keller Alan T | $198,000 | None Available |
Mortgage History
| Date | Status | Borrower | Loan Amount |
|---|---|---|---|
| Open | Keller Alan T | $158,400 | |
| Previous Owner | Dietrich Richard L | $5,000 |
Property History
| Date | Event | Price | Change | Sq Ft Price |
|---|---|---|---|---|
| 08/15/2012 08/15/12 | Sold | $198,000 | 0.0% | $134 / Sq Ft |
| 04/24/2012 04/24/12 | Pending | -- | -- | -- |
| 04/24/2012 04/24/12 | Off Market | $198,000 | -- | -- |
| 04/16/2012 04/16/12 | For Sale | $197,500 | -- | $133 / Sq Ft |
Tax History Compared to Growth
Tax History
| Year | Tax Paid | Tax Assessment Tax Assessment Total Assessment is a certain percentage of the fair market value that is determined by local assessors to be the total taxable value of land and additions on the property. | Land | Improvement |
|---|---|---|---|---|
| 2025 | $1,063 | $101,100 | $39,100 | $62,000 |
| 2024 | $3,973 | $101,100 | $39,100 | $62,000 |
| 2023 | $3,904 | $101,100 | $39,100 | $62,000 |
| 2022 | $3,904 | $101,100 | $39,100 | $62,000 |
| 2021 | $3,904 | $101,100 | $39,100 | $62,000 |
| 2020 | $3,904 | $101,100 | $39,100 | $62,000 |
| 2019 | $3,904 | $101,100 | $39,100 | $62,000 |
| 2018 | $3,904 | $101,100 | $39,100 | $62,000 |
| 2017 | $3,875 | $101,100 | $39,100 | $62,000 |
| 2016 | $829 | $101,100 | $39,100 | $62,000 |
| 2015 | $829 | $101,100 | $39,100 | $62,000 |
| 2014 | $829 | $94,900 | $39,100 | $55,800 |
Agents Affiliated with this Home
-
Susan Bernhard

Seller's Agent in 2012
Susan Bernhard
Realty One Group Exclusive
(610) 780-0066
50 Total Sales
-
Michael Klonis

Buyer's Agent in 2012
Michael Klonis
Century 21 Gold
(610) 858-4748
145 Total Sales
Map
Source: Bright MLS
MLS Number: 1003927156
APN: 45-5434-00-81-4556
- 120 Knittle Rd
- 65 Sokol Dr
- 151 Portia Blvd
- 213 Wentz St
- 141 Portia Blvd
- 142 Portia Blvd
- 214 Wentz St
- 281 Sharadin Rd
- 131 Portia Blvd
- 121 Portia Blvd
- 122 Portia Blvd
- 111 Portia Blvd
- 112 Portia Blvd
- 0 College Blvd Unit PABK2022518
- 147 N Whiteoak St
- 681 Seem Dr
- 57 Skyview Dr
- 18 E Main St
- 164 W Main St
- 10 E Main St
- 1070 Saucony Rd
- 1069 Saucony Rd
- 1021 Saucony Rd
- 1143 Saucony Rd
- 22 Dutch Mill Rd
- 216 Knittle Rd
- 163 Kutz Mill Rd
- 178 Knittle Rd
- 179 Knittle Rd
- 159 Kutz Mill Rd
- 164 Kutz Mill Rd
- 152 Kutz Mill Rd
- 973 Saucony Rd
- 895 College Blvd
- 176 Knittle Rd
- 174 Knittle Rd
- 901 College Blvd
- 173 Knittle Rd
- 168 Knittle Rd
- 25 Kerith Rd
