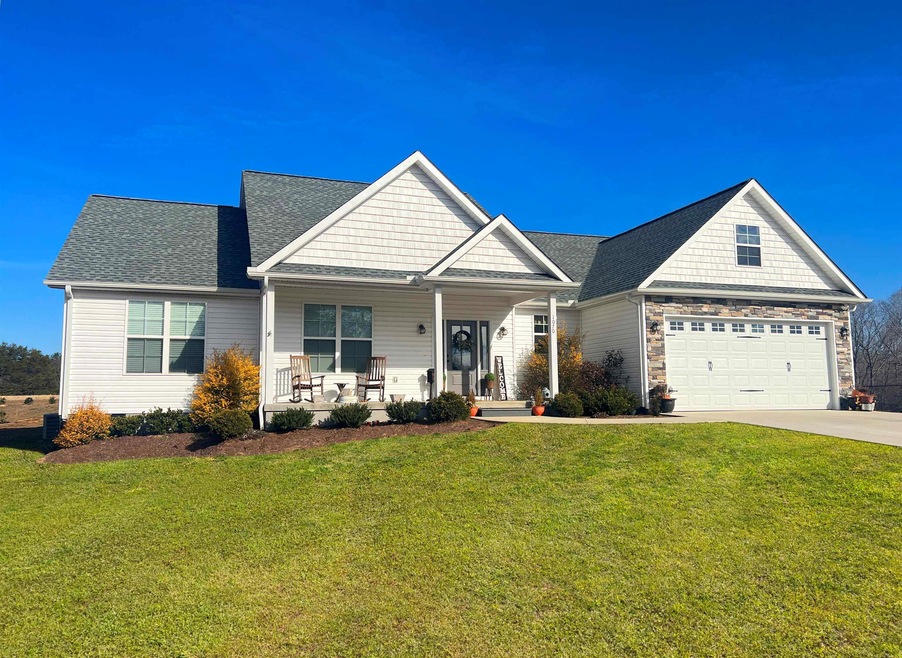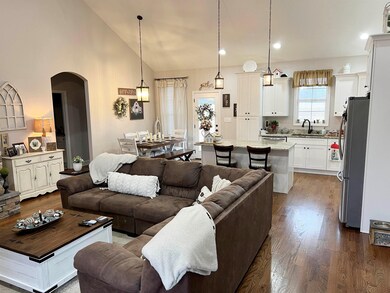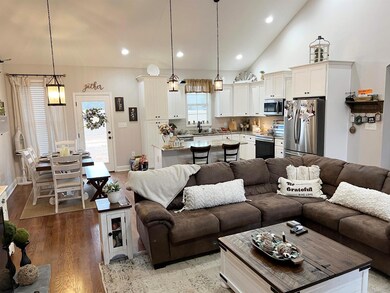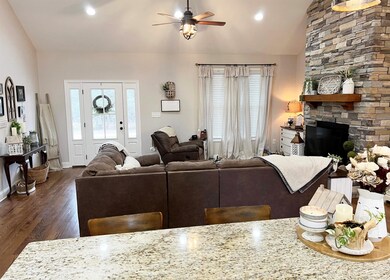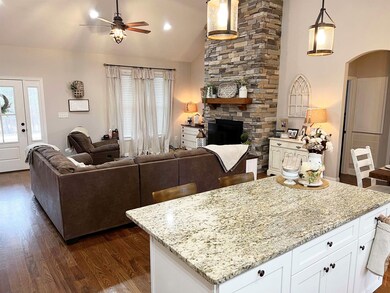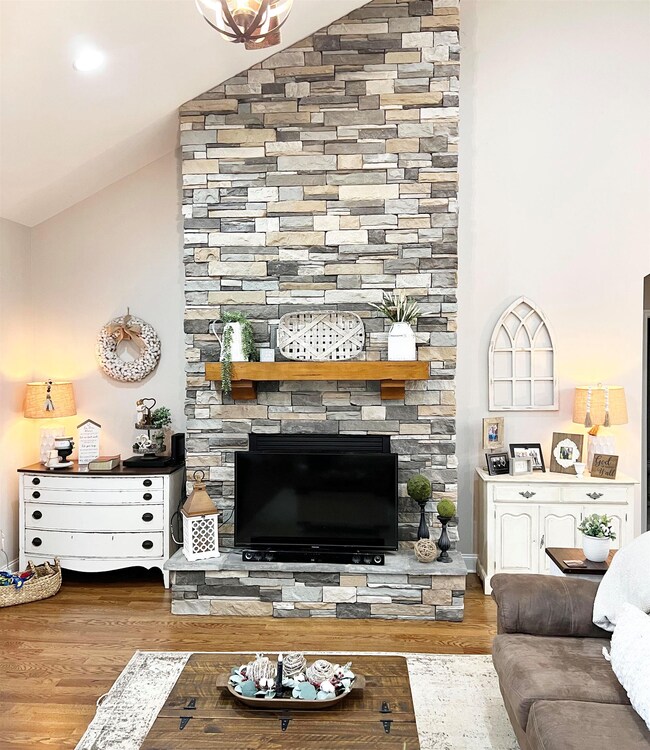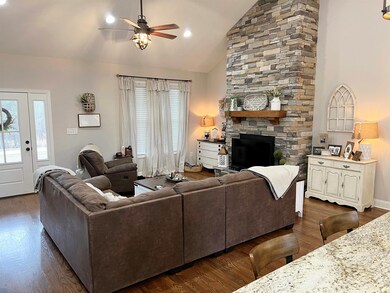
1070 Spivey Creek Rd Landrum, SC 29356
Estimated Value: $398,574 - $474,000
Highlights
- Open Floorplan
- Traditional Architecture
- Wood Flooring
- Landrum Middle School Rated A-
- Cathedral Ceiling
- Solid Surface Countertops
About This Home
As of March 2022What an absolutely stunning custom built home in Landrum! So much curb appeal and "wow" once you open the door you'll feel right at home. Open floor plan with beautiful hardwood flooring throughout all living space (including bedrooms), massive stone fireplace and soaring cathedral ceilings. The kitchen has white cabinets, granite, an island with bar area and all the kitchen appliances remain. The huge master suite features trey ceilings and 2 walk-in closets. The master bath is designed beautifully with a double vanity, garden tub and separate tile shower. Rocking chair front porch and back porch make for great entertaining. The large (.62 acre) lot is level and perfect for the kids or pets. This one has so much to offer and a location can't be beat! Don't wait because this one won't last!
Home Details
Home Type
- Single Family
Est. Annual Taxes
- $2,085
Year Built
- Built in 2019
Lot Details
- 0.62 Acre Lot
- Level Lot
Home Design
- Traditional Architecture
- Architectural Shingle Roof
- Vinyl Siding
- Stone Exterior Construction
Interior Spaces
- 1,887 Sq Ft Home
- 1-Story Property
- Open Floorplan
- Tray Ceiling
- Smooth Ceilings
- Cathedral Ceiling
- Ceiling Fan
- Gas Log Fireplace
- Crawl Space
Kitchen
- Dishwasher
- Solid Surface Countertops
Flooring
- Wood
- Ceramic Tile
Bedrooms and Bathrooms
- 3 Main Level Bedrooms
- Split Bedroom Floorplan
- 2 Full Bathrooms
Parking
- 2 Car Garage
- Parking Storage or Cabinetry
- Driveway
Outdoor Features
- Front Porch
Schools
- Landrum Middle School
Utilities
- Forced Air Heating and Cooling System
- Electric Water Heater
- Septic Tank
Community Details
- Built by Jason Campbell
Ownership History
Purchase Details
Home Financials for this Owner
Home Financials are based on the most recent Mortgage that was taken out on this home.Purchase Details
Home Financials for this Owner
Home Financials are based on the most recent Mortgage that was taken out on this home.Purchase Details
Home Financials for this Owner
Home Financials are based on the most recent Mortgage that was taken out on this home.Purchase Details
Purchase Details
Similar Homes in Landrum, SC
Home Values in the Area
Average Home Value in this Area
Purchase History
| Date | Buyer | Sale Price | Title Company |
|---|---|---|---|
| Vedernikov Yevgeniy | $365,000 | Odom Law Firm | |
| Vedernikov Yevgeniy | $365,000 | Odom Law Firm | |
| Kuykendall Tammy R | $249,000 | None Available | |
| Campbell Jason | $50,000 | None Available | |
| Settle Irene Solesbee | -- | None Available | |
| Settle Irene Solesbee | -- | -- |
Mortgage History
| Date | Status | Borrower | Loan Amount |
|---|---|---|---|
| Open | Vedernikov Yevgeniy | $35,624 | |
| Open | Vedernikov Yevgeniy | $358,388 | |
| Closed | Vedernikov Yevgeniy | $358,388 | |
| Previous Owner | Kuykendall Tammy R | $244,490 |
Property History
| Date | Event | Price | Change | Sq Ft Price |
|---|---|---|---|---|
| 03/11/2022 03/11/22 | Sold | $365,000 | 0.0% | $193 / Sq Ft |
| 02/08/2022 02/08/22 | Pending | -- | -- | -- |
| 02/02/2022 02/02/22 | For Sale | $365,000 | +46.6% | $193 / Sq Ft |
| 11/26/2019 11/26/19 | Sold | $249,000 | -4.2% | $135 / Sq Ft |
| 08/05/2019 08/05/19 | Pending | -- | -- | -- |
| 08/05/2019 08/05/19 | For Sale | $259,900 | +2065.8% | $141 / Sq Ft |
| 04/26/2019 04/26/19 | Sold | $12,000 | -33.3% | -- |
| 04/25/2019 04/25/19 | Pending | -- | -- | -- |
| 04/22/2019 04/22/19 | For Sale | $18,000 | -- | -- |
Tax History Compared to Growth
Tax History
| Year | Tax Paid | Tax Assessment Tax Assessment Total Assessment is a certain percentage of the fair market value that is determined by local assessors to be the total taxable value of land and additions on the property. | Land | Improvement |
|---|---|---|---|---|
| 2024 | $9,110 | $14,600 | $1,708 | $12,892 |
| 2023 | $9,110 | $21,900 | $2,562 | $19,338 |
| 2022 | $2,085 | $9,960 | $888 | $9,072 |
| 2021 | $2,085 | $9,960 | $888 | $9,072 |
| 2020 | $2,058 | $9,960 | $888 | $9,072 |
| 2019 | $9 | $3 | $3 | $0 |
| 2018 | $9 | $3 | $3 | $0 |
| 2017 | $9 | $3 | $3 | $0 |
| 2016 | $9 | $3 | $3 | $0 |
| 2015 | $9 | $3 | $3 | $0 |
| 2014 | $8 | $3 | $3 | $0 |
Agents Affiliated with this Home
-
Jason Ashmore

Seller's Agent in 2022
Jason Ashmore
Marketsold Realty
(864) 706-7520
142 Total Sales
-
Valentina Ragozinski

Buyer's Agent in 2022
Valentina Ragozinski
Affinity Group Realty
(864) 921-2220
260 Total Sales
-
Lisa Owens
L
Seller's Agent in 2019
Lisa Owens
Marketsold Realty
(864) 590-0242
17 Total Sales
Map
Source: Multiple Listing Service of Spartanburg
MLS Number: SPN287437
APN: 1-13-00-063.00
- 1515 S Blackstock Rd
- 0 State Road S-42-2187
- 19775 Asheville Hwy
- 0 N Blackstock Rd
- 181 Sunset Rd
- 611 Adventure Isla Way
- 140 Clearwater Rd
- 226 State Road S-42-2985
- 112 Highway 14 W
- 532 Landseer Dr
- 300 Talbert Trail
- 313 Talbert Trail
- 324 Talbert Trail
- 308 Talbert Trail
- 217 Talbert Trail
- 555 Canewood Ln
- 304 Talbert Trail
- 101 Moccasin Way
- 1070 Spivey Creek Rd
- 1060 Spivey Creek Rd
- 1080 Spivey Creek Rd
- 1050 Spivey Creek Rd
- 1055 S Blackstock Rd
- 1090 Spivey Creek Rd
- 1040 Spivey Creek Rd
- 1204 S Blackstock Rd Unit 1206
- 1020 Spivey Creek Rd
- 1028 S Blackstock Rd
- 1018 S Blackstock Rd
- 1013 S Blackstock Rd
- 1018 S Blackstock Rd
- 1015 Spivey Creek Rd
- 1007 S Blackstock Rd
- 1012 S Blackstock Rd
- 1011 Spivey Creek Rd
- 1008 Spivey Creek Rd
- 00 S Blackstock Rd
- 0 S Blackstock Rd
