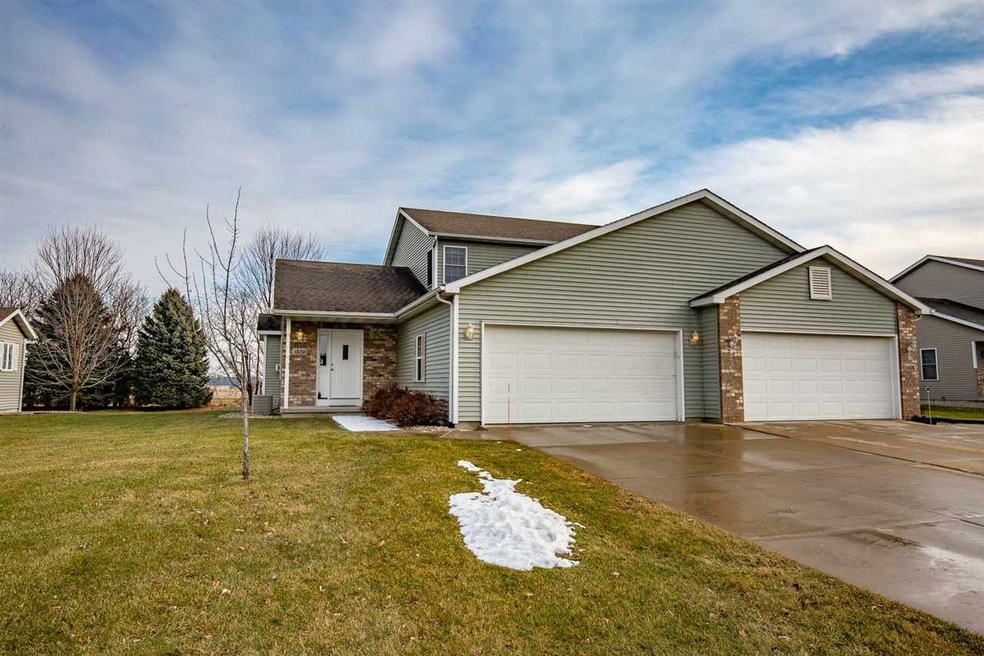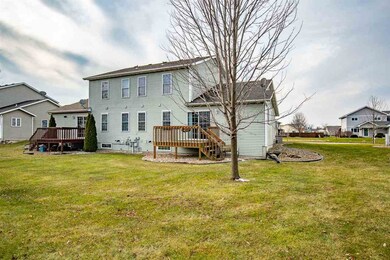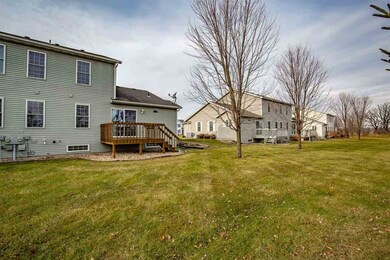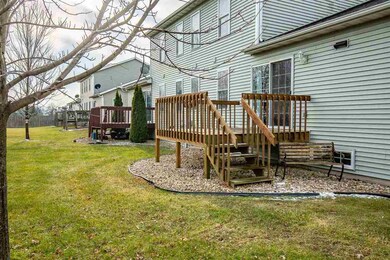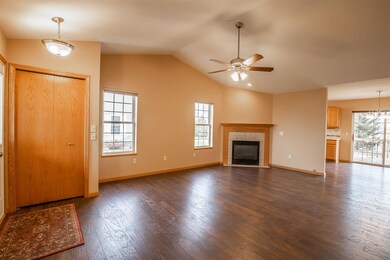
1070 Vinyard Dr Oregon, WI 53575
Highlights
- Open Floorplan
- Deck
- Bathtub
- Rome Corners Intermediate School Rated A
- Vaulted Ceiling
- Walk-In Closet
About This Home
As of July 2021Updated and Move-In Ready Special! Don't miss this lovely 3 bedroom/2.5 bathroom condo with attached 2 car garage! Large main level Master Suite that has a large walk-in closet and master bath! The kitchen has updated counter tops, dishwasher, stove, microwave, and fixtures. Enjoy your backyard views from the private deck off your dining area! New flooring throughout and all of the bathrooms have recently been remodeled. Most updates were done within the last year! Convenient first-floor laundry and a tremendous amount of basement storage! Get it in time to enjoy the cozy gas fireplace this the winter!
Last Agent to Sell the Property
Realty Executives Cooper Spransy License #61276-94 Listed on: 12/12/2018

Property Details
Home Type
- Condominium
Est. Annual Taxes
- $3,416
Year Built
- Built in 2002
HOA Fees
- $210 Monthly HOA Fees
Home Design
- Brick Exterior Construction
- Vinyl Siding
- Stone Exterior Construction
Interior Spaces
- 1,520 Sq Ft Home
- Open Floorplan
- Vaulted Ceiling
- Gas Fireplace
- Low Emissivity Windows
- Laundry on main level
Kitchen
- Oven or Range
- Microwave
- Dishwasher
- Disposal
Bedrooms and Bathrooms
- 3 Bedrooms
- Walk-In Closet
- Primary Bathroom is a Full Bathroom
- Bathtub and Shower Combination in Primary Bathroom
- Bathtub
Basement
- Basement Fills Entire Space Under The House
- Sump Pump
Parking
- Garage
- Garage Door Opener
- Driveway Level
Accessible Home Design
- Accessible Full Bathroom
- Accessible Bedroom
- Halls are 36 inches wide or more
- Accessible Doors
Schools
- Call School District Elementary School
- Oregon Middle School
- Oregon High School
Utilities
- Forced Air Cooling System
- Water Softener
- Cable TV Available
Additional Features
- Deck
- Private Entrance
Community Details
- Association fees include snow removal, common area maintenance, common area insurance, reserve fund
- 2 Units
- Located in the Rustic Grove master-planned community
Listing and Financial Details
- Assessor Parcel Number 0509-011-1013-1
Ownership History
Purchase Details
Home Financials for this Owner
Home Financials are based on the most recent Mortgage that was taken out on this home.Purchase Details
Home Financials for this Owner
Home Financials are based on the most recent Mortgage that was taken out on this home.Purchase Details
Purchase Details
Home Financials for this Owner
Home Financials are based on the most recent Mortgage that was taken out on this home.Similar Home in Oregon, WI
Home Values in the Area
Average Home Value in this Area
Purchase History
| Date | Type | Sale Price | Title Company |
|---|---|---|---|
| Condominium Deed | $262,000 | None Available | |
| Deed | $220,000 | None Available | |
| Interfamily Deed Transfer | -- | -- | |
| Condominium Deed | $159,500 | None Available |
Mortgage History
| Date | Status | Loan Amount | Loan Type |
|---|---|---|---|
| Open | $248,900 | New Conventional | |
| Previous Owner | $205,259 | New Conventional | |
| Previous Owner | $209,000 | New Conventional | |
| Previous Owner | $107,000 | New Conventional | |
| Previous Owner | $118,700 | New Conventional |
Property History
| Date | Event | Price | Change | Sq Ft Price |
|---|---|---|---|---|
| 07/16/2021 07/16/21 | Sold | $262,000 | +9.2% | $172 / Sq Ft |
| 05/12/2021 05/12/21 | For Sale | $240,000 | -8.4% | $157 / Sq Ft |
| 05/09/2021 05/09/21 | Pending | -- | -- | -- |
| 04/06/2021 04/06/21 | Off Market | $262,000 | -- | -- |
| 04/05/2021 04/05/21 | For Sale | $240,000 | +9.1% | $157 / Sq Ft |
| 03/15/2019 03/15/19 | Sold | $220,000 | -2.2% | $145 / Sq Ft |
| 01/29/2019 01/29/19 | Price Changed | $224,900 | -2.2% | $148 / Sq Ft |
| 12/12/2018 12/12/18 | For Sale | $229,900 | +44.1% | $151 / Sq Ft |
| 10/18/2013 10/18/13 | Sold | $159,500 | -5.0% | $105 / Sq Ft |
| 10/07/2013 10/07/13 | Pending | -- | -- | -- |
| 09/06/2013 09/06/13 | For Sale | $167,900 | -- | $110 / Sq Ft |
Tax History Compared to Growth
Tax History
| Year | Tax Paid | Tax Assessment Tax Assessment Total Assessment is a certain percentage of the fair market value that is determined by local assessors to be the total taxable value of land and additions on the property. | Land | Improvement |
|---|---|---|---|---|
| 2024 | $5,571 | $329,000 | $37,800 | $291,200 |
| 2023 | $5,404 | $329,000 | $37,800 | $291,200 |
| 2021 | $3,727 | $209,900 | $37,800 | $172,100 |
| 2020 | $4,042 | $220,400 | $37,800 | $182,600 |
| 2019 | $3,815 | $207,900 | $37,800 | $170,100 |
| 2018 | $3,518 | $189,000 | $37,800 | $151,200 |
| 2017 | $3,416 | $180,000 | $37,800 | $142,200 |
| 2016 | $3,387 | $173,400 | $37,800 | $135,600 |
| 2015 | $3,257 | $165,300 | $37,800 | $127,500 |
| 2014 | $3,175 | $161,500 | $37,800 | $123,700 |
| 2013 | $3,201 | $160,500 | $37,800 | $122,700 |
Agents Affiliated with this Home
-
Kathy Jasper

Seller's Agent in 2021
Kathy Jasper
Home Connection Realty
(608) 445-8275
7 in this area
111 Total Sales
-
Ian Carter

Buyer's Agent in 2021
Ian Carter
Keller Williams Realty
(608) 416-9951
1 in this area
10 Total Sales
-
Chris Venden

Seller's Agent in 2019
Chris Venden
Realty Executives
(608) 279-7852
6 in this area
186 Total Sales
-
Dan Miller

Seller Co-Listing Agent in 2019
Dan Miller
Realty Executives
(608) 852-7071
1 in this area
202 Total Sales
-
Eric Grover

Seller's Agent in 2013
Eric Grover
First Weber Inc
(608) 444-2900
3 in this area
71 Total Sales
-
Julie Larson

Buyer's Agent in 2013
Julie Larson
First Weber Inc
(608) 516-1716
13 in this area
71 Total Sales
Map
Source: South Central Wisconsin Multiple Listing Service
MLS Number: 1846811
APN: 0509-011-1013-1
- 830 Violet Ln
- 535 Landover Dr
- 1090 Tundra Ave
- 1082 Tundra Ave
- 1094 Tundra Ave
- 1085 Tundra Ave
- 1087 Tundra Ave
- 1077 Tundra Ave
- 491 Stoddard Dr
- 457 Stoddard Dr
- 468 Stoddard Dr
- 421 Stoddard Dr
- 981 Merri-Hill Dr
- 965 Meri-Hill Dr
- 961 Merri-Hill Dr
- 105 Dale Dr
- 403 E Lincoln St
- 448 E Lincoln St
- 404 N Main St
- 1864 County Road Mm
