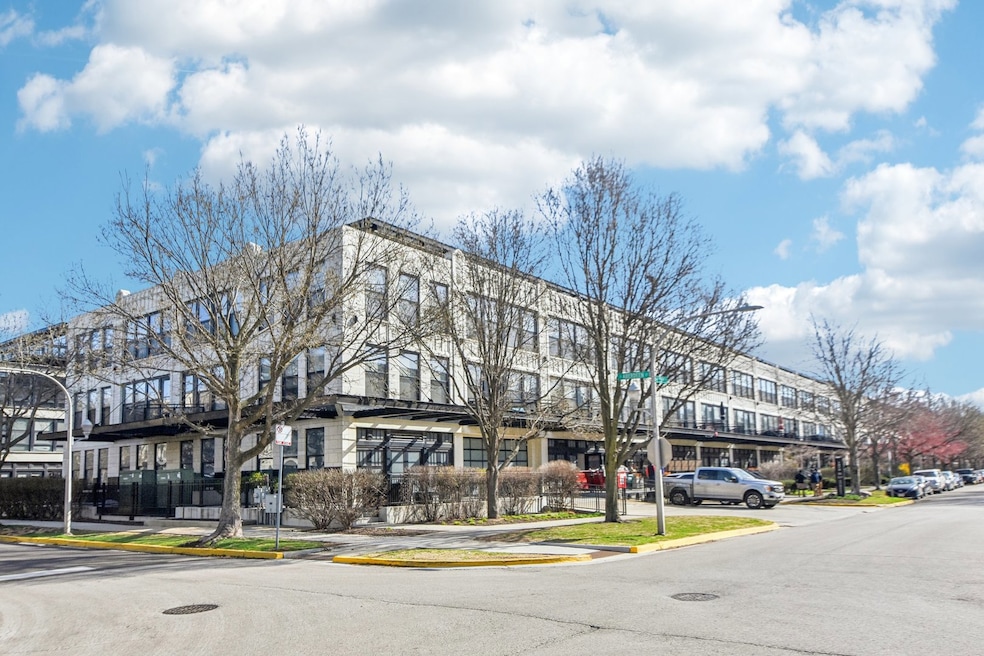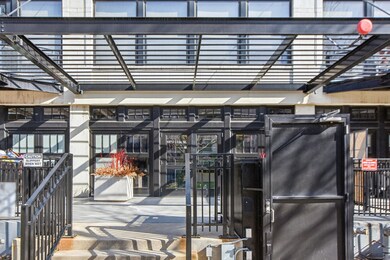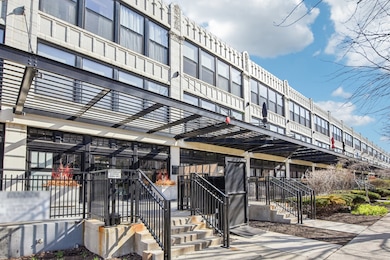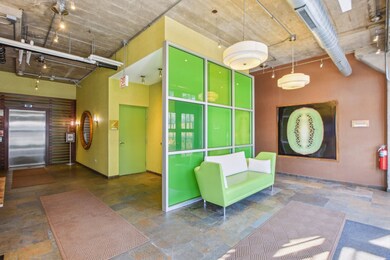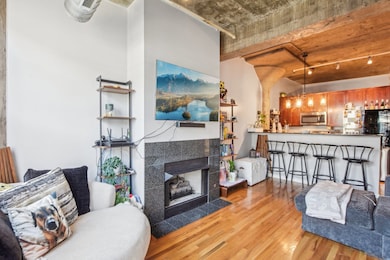
University Commons II 1070 W 15th St Unit 305 Chicago, IL 60608
Little Italy NeighborhoodHighlights
- Fitness Center
- Wood Flooring
- Party Room
- Lock-and-Leave Community
- Community Pool
- Sundeck
About This Home
As of July 2025This stunning Chicago loft condo seamlessly blends industrial charm with modern comfort. The space features an open floor plan, maximizing the use of its compact footprint. Exposed concrete ceilings and pillars, along with ductwork, add industrial character throughout. The heart of the home is a sleek kitchen with rich wood cabinetry, granite countertops, and stainless steel appliances. A spacious island with bar seating creates a natural gathering spot and transition to the living area. Pendant lighting adds a touch of contemporary elegance. The living room is bathed in natural light from large windows, and features hardwood flooring. A modern fireplace with a sleek black surround serves as a focal point. The primary bedroom, one of two, continues the loft aesthetic with high ceilings and ample windows. The bathroom, while compact, is efficiently designed with a single vanity, toilet, and shower/tub combination. Neutral tones and simple fixtures maintain the modern feel. Throughout the apartment, clever storage solutions and multi-functional spaces make the most of the available square footage. The overall design creates a stylish, urban retreat that maximizes both form and function in the heart of Chicago.
Last Agent to Sell the Property
Jarrod Enright
Redfin Corporation License #475156402 Listed on: 05/27/2025

Property Details
Home Type
- Condominium
Est. Annual Taxes
- $4,543
Year Built
- Built in 1926
Lot Details
- Dog Run
- Additional Parcels
HOA Fees
- $733 Monthly HOA Fees
Parking
- 1 Car Garage
- Parking Included in Price
Home Design
- Brick Exterior Construction
- Stone Siding
- Concrete Block And Stucco Construction
Interior Spaces
- 800 Sq Ft Home
- 4-Story Property
- Gas Log Fireplace
- Window Screens
- Family Room
- Living Room with Fireplace
- Combination Kitchen and Dining Room
Kitchen
- Range
- Microwave
- High End Refrigerator
- Dishwasher
- Disposal
Flooring
- Wood
- Laminate
Bedrooms and Bathrooms
- 2 Bedrooms
- 2 Potential Bedrooms
- Walk-In Closet
- 1 Full Bathroom
Laundry
- Laundry Room
- Dryer
- Washer
Outdoor Features
Utilities
- Forced Air Heating and Cooling System
- Water Purifier is Owned
- Cable TV Available
Community Details
Overview
- Association fees include parking, security, pool, exterior maintenance, internet
- 185 Units
- Associa Chicagoland Association, Phone Number (312) 944-2611
- Property managed by Associa Chicagoland
- Lock-and-Leave Community
Amenities
- Sundeck
- Party Room
- Elevator
Recreation
- Bike Trail
Pet Policy
- Dogs and Cats Allowed
Security
- Resident Manager or Management On Site
Ownership History
Purchase Details
Home Financials for this Owner
Home Financials are based on the most recent Mortgage that was taken out on this home.Purchase Details
Similar Homes in Chicago, IL
Home Values in the Area
Average Home Value in this Area
Purchase History
| Date | Type | Sale Price | Title Company |
|---|---|---|---|
| Warranty Deed | $245,000 | Chicago Title | |
| Deed | -- | None Available |
Mortgage History
| Date | Status | Loan Amount | Loan Type |
|---|---|---|---|
| Open | $222,500 | New Conventional | |
| Closed | $220,500 | New Conventional | |
| Previous Owner | $210,100 | New Conventional |
Property History
| Date | Event | Price | Change | Sq Ft Price |
|---|---|---|---|---|
| 07/28/2025 07/28/25 | Sold | $275,000 | 0.0% | $344 / Sq Ft |
| 06/20/2025 06/20/25 | Pending | -- | -- | -- |
| 06/18/2025 06/18/25 | Price Changed | $275,000 | -3.5% | $344 / Sq Ft |
| 06/13/2025 06/13/25 | Price Changed | $285,000 | -3.4% | $356 / Sq Ft |
| 05/27/2025 05/27/25 | For Sale | $295,000 | +20.4% | $369 / Sq Ft |
| 06/07/2019 06/07/19 | Sold | $245,000 | +14.0% | $285 / Sq Ft |
| 04/28/2019 04/28/19 | Pending | -- | -- | -- |
| 04/22/2019 04/22/19 | For Sale | $215,000 | -- | $250 / Sq Ft |
Tax History Compared to Growth
Tax History
| Year | Tax Paid | Tax Assessment Tax Assessment Total Assessment is a certain percentage of the fair market value that is determined by local assessors to be the total taxable value of land and additions on the property. | Land | Improvement |
|---|---|---|---|---|
| 2024 | $410 | $3,131 | $317 | $2,814 |
| 2023 | $400 | $1,938 | $193 | $1,745 |
| 2022 | $400 | $1,938 | $193 | $1,745 |
| 2021 | $391 | $1,936 | $192 | $1,744 |
| 2020 | $547 | $2,446 | $192 | $2,254 |
| 2019 | $540 | $2,680 | $192 | $2,488 |
| 2018 | $531 | $2,680 | $192 | $2,488 |
| 2017 | $496 | $2,295 | $170 | $2,125 |
| 2016 | $418 | $2,088 | $170 | $1,918 |
| 2015 | $383 | $2,088 | $170 | $1,918 |
| 2014 | $113 | $607 | $126 | $481 |
| 2013 | $110 | $607 | $126 | $481 |
Agents Affiliated with this Home
-
J
Seller's Agent in 2025
Jarrod Enright
Redfin Corporation
-

Buyer's Agent in 2025
Sonia Anaya
America Real Estate
(773) 735-4400
1 in this area
206 Total Sales
-

Seller's Agent in 2019
Sarah Marsh
@ Properties
(312) 371-4271
33 Total Sales
-

Buyer's Agent in 2019
Ali Arciniega
ALLURE Real Estate
(773) 683-1249
117 Total Sales
About University Commons II
Map
Source: Midwest Real Estate Data (MRED)
MLS Number: 12329591
APN: 17-20-226-063-1255
- 1070 W 15th St Unit 403
- 1070 W 15th St Unit 201
- 1070 W 15th St Unit 105
- 1070 W 15th St Unit 109
- 1000 W 15th St Unit GU116
- 1000 W 15th St Unit 410
- 1069 W 14th Place Unit 204
- 1071 W 15th St Unit 209
- 1001 W 15th St Unit 342
- 1110 W 15th St Unit 114
- 1110 W 15th St Unit 218
- 1111 W 15th St Unit 228
- 1111 W 14th Place Unit 328
- 1151 W 15th St Unit 336
- 1151 W 14th Place Unit 209
- 1151 W 14th Place Unit 238
- 1103 W 16th St
- 1525 S Sangamon St Unit 609P
- 1525 S Sangamon St Unit 312P
- 1525 S Sangamon St Unit 317P
