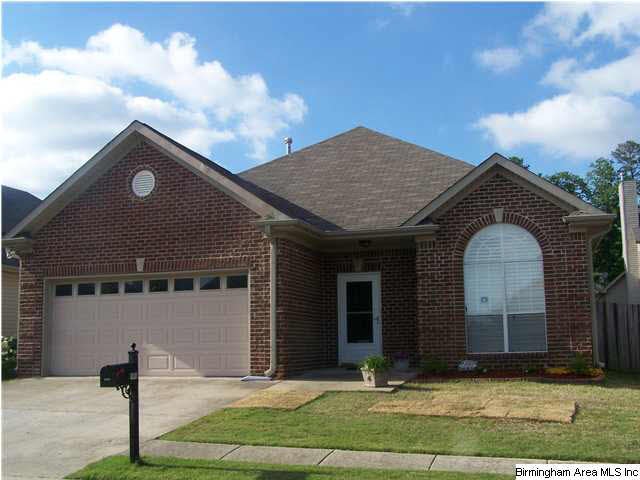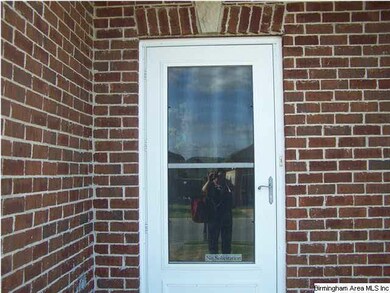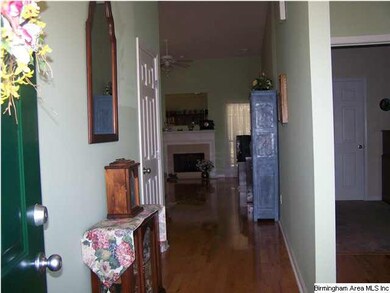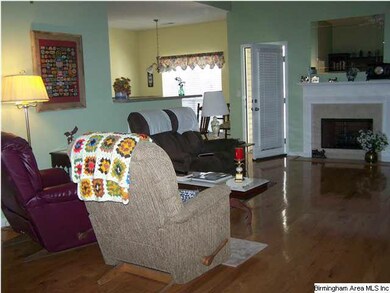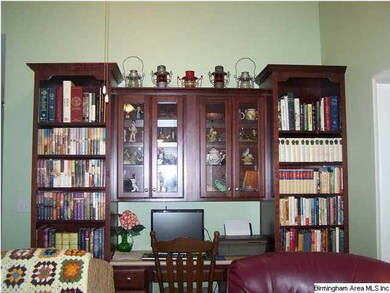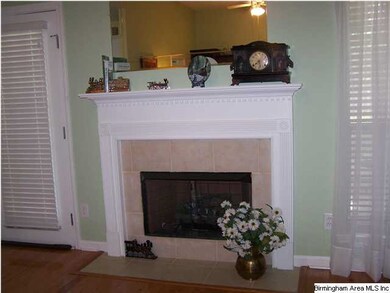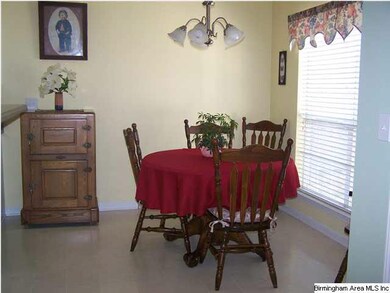
About This Home
As of June 2025CLAIRMONT PLAN-THIS HOME LOOKS NEW!!CARPET AND WALLS IN EXCELLENT CONDITION!NEW PAINT IN KITCHEN,GREAT ROOM AND BOTH BATHS LAST YEAR-GAS LOG FIREPLACE IN GREAT ROOM AND BUILT IN BOOK SHELVES-EAT IN KITCHEN WITH BAR,WHITE CABINETS AND SEPARATE PANTRY-A CHAMPION ENCLOSED GLASS SUNROOM ON BACK WITH A LIFETIME WARRANTY, FRONT BEDROOM HAS HUGE WINDOW AND VAULTED CEILING WITH PLANTATION BLINDS,MIDDLE BEDROOM FEATURES 2 CLOSETS.THE FOYER,GREAT ROOM,MASTER BEDROOM AND HALL HAS HARDWOOD FLOORING,MASTER BATH WITH DOUBLE VANITIES.FENCED BACK YARD WITH A TREE!NEW ROOF 2010-COMMUNITY POOL AND CLUBHOUSE-SELLER WILL PROVIDE A HOME WARRANTY AND WILL CONSIDER ALL FAIR OFFERS!
Home Details
Home Type
Single Family
Est. Annual Taxes
$1,001
Year Built
2003
Lot Details
0
HOA Fees
$20 per month
Parking
2
Listing Details
- Class: RESIDENTIAL
- Property Access: Paved Road
- Legal Description: LOT 134 WINDSOR PARK GARDEN HOMES PHASE III 2-17-1 A110-5
- Number Levels: 1-Story
- Property Type: Single Family
- Year Built Description: Existing
- Special Features: None
- Property Sub Type: Detached
- Year Built: 2003
Interior Features
- Fireplace Location: Great Room (FIREPL)
- Fireplace Type: Gas (FIREPL)
- Floors: Carpet, Hardwood, Vinyl
- Number Fireplaces: 1
- Bedroom/Bathroom Features: Garden Tub, Separate Shower, Separate Vanities, Tub/Shower Combo, Walk-In Closets
- Bedrooms: 3
- Full Bathrooms: 2
- Total Bathrooms: 2
- Room 1: Great Room, On Level: 1
- Room 2: Master Bath, On Level: 1
- Room 3: Master Bedroom, On Level: 1
- Room 4: Kitchen, On Level: 1
- Room 5: Bedroom, On Level: 1
- Room 6: Laundry, On Level: 1
- Room 7: Bedroom, On Level: 1
- Room 8: Sunroom, On Level: 1
- Room 9: Full Bath, On Level: 1
- Rooms Level 1: Bedroom (LVL 1), Full Bath (LVL 1), Great Room (LVL 1), Kitchen (LVL 1), Laundry (LVL 1), Master Bath (LVL 1), Master Bedroom (LVL 1), Sunroom (LVL 1)
- Kitchen Countertops: Laminate
- Kitchen Equipment: Dishwasher Built-In, Oven-Electric, Self-Cleaning, Refrigerator
- Kitchen Features: Eating Area, Pantry
- Laundry: Yes
- Laundry Space: Closet
- Attic: Yes
- Attic Type: Walk-Up
Exterior Features
- Construction: 1 Side Brick
- Exterior Features: Storage Building, Porch
- Foundation: Slab
- Pool: Yes
- Pool: Community
- Water Heater: Gas (WTRHTR)
Garage/Parking
- Garage Entry Location: Front
- Number Garage Spaces Main Lvl: 2
- Number Total Garage Spaces: 2
Utilities
- Heating: Gas Heat
- Cooling: Central (COOL)
- Sewer/Septic System: Connected
- Water: Public Water
Condo/Co-op/Association
- Association Fee: Yes
- Association Fee: 240
- Association Fee Per: Yearly
Fee Information
- Garbage Fee: Yes
- Garbage Fee Amount: 38
- Garbage Fee Per: Quarterly
Schools
- Elementary School: MOODY
- Middle School: MOODY
- High School: MOODY
Lot Info
- Assessor Parcel Number: 26-01-02-0-001-008.142
- Lot Description: Interior Lot, Some Trees
Green Features
- Energy Green Features: Ceiling Fans
Tax Info
- Tax District: MOODY
Ownership History
Purchase Details
Home Financials for this Owner
Home Financials are based on the most recent Mortgage that was taken out on this home.Purchase Details
Purchase Details
Home Financials for this Owner
Home Financials are based on the most recent Mortgage that was taken out on this home.Similar Homes in the area
Home Values in the Area
Average Home Value in this Area
Purchase History
| Date | Type | Sale Price | Title Company |
|---|---|---|---|
| Warranty Deed | $272,900 | None Listed On Document | |
| Warranty Deed | $272,900 | None Listed On Document | |
| Personal Reps Deed | $14,900 | None Available | |
| Warranty Deed | $139,500 | -- |
Mortgage History
| Date | Status | Loan Amount | Loan Type |
|---|---|---|---|
| Open | $249,908 | FHA | |
| Closed | $249,908 | FHA | |
| Previous Owner | $142,346 | New Conventional |
Property History
| Date | Event | Price | Change | Sq Ft Price |
|---|---|---|---|---|
| 06/20/2025 06/20/25 | Sold | $272,900 | +1.1% | $161 / Sq Ft |
| 05/26/2025 05/26/25 | Pending | -- | -- | -- |
| 04/07/2025 04/07/25 | For Sale | $269,900 | +93.5% | $159 / Sq Ft |
| 07/03/2012 07/03/12 | Sold | $139,500 | -6.3% | $82 / Sq Ft |
| 05/16/2012 05/16/12 | Pending | -- | -- | -- |
| 04/19/2012 04/19/12 | For Sale | $148,900 | -- | $88 / Sq Ft |
Tax History Compared to Growth
Tax History
| Year | Tax Paid | Tax Assessment Tax Assessment Total Assessment is a certain percentage of the fair market value that is determined by local assessors to be the total taxable value of land and additions on the property. | Land | Improvement |
|---|---|---|---|---|
| 2024 | $1,001 | $45,966 | $9,200 | $36,766 |
| 2023 | $1,001 | $45,966 | $9,200 | $36,766 |
| 2022 | $814 | $18,776 | $4,400 | $14,376 |
| 2021 | $477 | $18,776 | $4,400 | $14,376 |
| 2020 | $475 | $16,816 | $3,250 | $13,566 |
| 2019 | $522 | $15,832 | $3,000 | $12,832 |
| 2018 | $488 | $14,900 | $0 | $0 |
| 2017 | $451 | $13,980 | $0 | $0 |
| 2016 | $441 | $13,580 | $0 | $0 |
| 2015 | $451 | $13,580 | $0 | $0 |
| 2014 | $451 | $13,860 | $0 | $0 |
Agents Affiliated with this Home
-
K
Seller's Agent in 2025
Kasey Blair
EXIT Legacy Realty
-
J
Buyer's Agent in 2025
Jason Secor
Keller Williams Realty Vestavia
-
B
Seller's Agent in 2012
Bonnie Voss
Blue House Realty
Map
Source: Greater Alabama MLS
MLS Number: 529306
APN: 26-01-02-0-001-008.142
- 1123 Windsor Pkwy
- 1055 Windsor Pkwy
- 1150 Windsor Pkwy
- 1042 Windsor Pkwy
- 1037 Windsor Pkwy
- 1182 Windsor Pkwy
- 0 Old World Pkwy
- 1205 Windsor Pkwy
- 908 Birch St
- 1135 Oak Blvd
- 2217 Castle Hill Ln
- 224 Oak Hill Ln
- 2310 Crowns Ln
- 1149 Oak Blvd
- 1032 Lexington Dr
- 0000 Shirley Rd
- 4022 Cambridge Dr
- 2076 Edgewood Dr
- 1410 Putman Dr
- 2615 Hickory Ln
