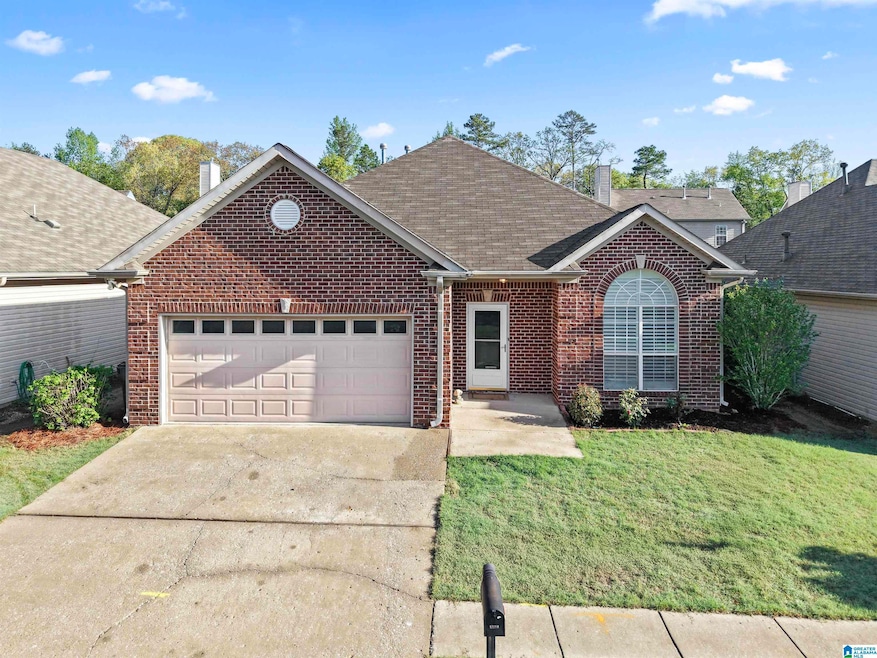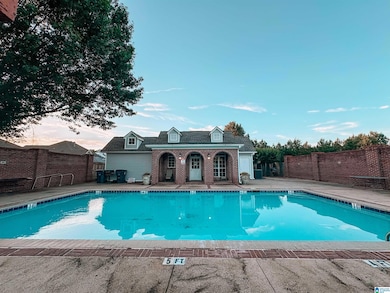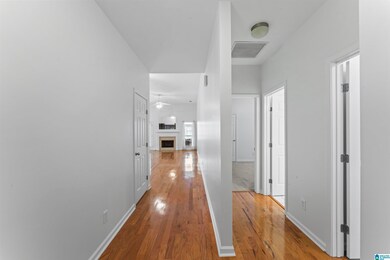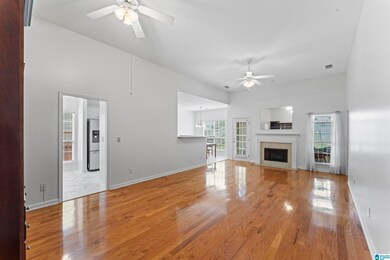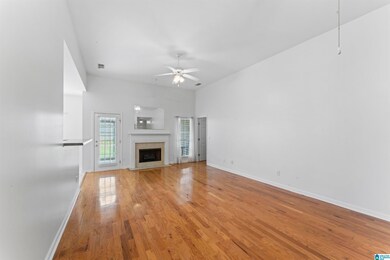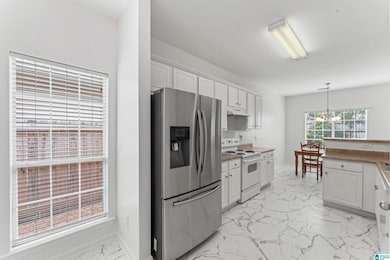
Highlights
- In Ground Pool
- Cathedral Ceiling
- Hydromassage or Jetted Bathtub
- Clubhouse
- Wood Flooring
- Attic
About This Home
As of June 2025NEW PAINT throughout inside & NEW FLOORS in kitchen, bathrooms, and sunroom!! Welcome to this beautifully designed home in Windsor Park. This open floor plan offers 3 bedrooms and 2 baths - 1695 SF all on one level. The great room features charming built-in bookshelves and a desk, a fireplace with gas logs, and hardwood floors. The sunroom in the back offers plenty of privacy with a fenced backyard. The primary suite includes hardwood floors, a tray ceiling, a jetted tub, a separate shower, a double-sink vanity, and a spacious closet. The kitchen is open and bright with white cabinets - Stainless steel refrigerator to remain. A walk-up staircase leads to the attic, offering plenty of extra storage space. The storage building in the backyard remains. This desirable community offers sidewalks, a community pool and a clubhouse. Located minutes from shopping and the interstate.
Home Details
Home Type
- Single Family
Est. Annual Taxes
- $1,001
Year Built
- Built in 2003
Lot Details
- 4,792 Sq Ft Lot
- Fenced Yard
- Interior Lot
HOA Fees
- $22 Monthly HOA Fees
Parking
- 2 Car Attached Garage
- Garage on Main Level
- Front Facing Garage
- Driveway
Home Design
- Brick Exterior Construction
- Slab Foundation
- Vinyl Siding
Interior Spaces
- 1,695 Sq Ft Home
- 1-Story Property
- Smooth Ceilings
- Cathedral Ceiling
- Ceiling Fan
- Recessed Lighting
- Gas Log Fireplace
- Double Pane Windows
- Window Treatments
- Great Room with Fireplace
- Sun or Florida Room
- Walkup Attic
- Storm Doors
Kitchen
- Breakfast Bar
- Electric Oven
- Electric Cooktop
- Dishwasher
- Stainless Steel Appliances
- Laminate Countertops
Flooring
- Wood
- Carpet
- Vinyl
Bedrooms and Bathrooms
- 3 Bedrooms
- Walk-In Closet
- 2 Full Bathrooms
- Hydromassage or Jetted Bathtub
- Bathtub and Shower Combination in Primary Bathroom
- Separate Shower
Laundry
- Laundry Room
- Laundry on main level
- Washer and Electric Dryer Hookup
Outdoor Features
- In Ground Pool
- Covered patio or porch
Schools
- Moody Elementary And Middle School
- Moody High School
Utilities
- Central Heating and Cooling System
- Heating System Uses Gas
- Underground Utilities
- Gas Water Heater
Listing and Financial Details
- Visit Down Payment Resource Website
- Assessor Parcel Number 26-01-02-0-001-008.142
Community Details
Overview
- Association fees include common grounds mntc
- $23 Other Monthly Fees
Amenities
- Clubhouse
Recreation
- Community Pool
Ownership History
Purchase Details
Home Financials for this Owner
Home Financials are based on the most recent Mortgage that was taken out on this home.Purchase Details
Purchase Details
Home Financials for this Owner
Home Financials are based on the most recent Mortgage that was taken out on this home.Similar Homes in the area
Home Values in the Area
Average Home Value in this Area
Purchase History
| Date | Type | Sale Price | Title Company |
|---|---|---|---|
| Warranty Deed | $272,900 | None Listed On Document | |
| Warranty Deed | $272,900 | None Listed On Document | |
| Personal Reps Deed | $14,900 | None Available | |
| Warranty Deed | $139,500 | -- |
Mortgage History
| Date | Status | Loan Amount | Loan Type |
|---|---|---|---|
| Open | $249,908 | FHA | |
| Closed | $249,908 | FHA | |
| Previous Owner | $142,346 | New Conventional |
Property History
| Date | Event | Price | Change | Sq Ft Price |
|---|---|---|---|---|
| 06/20/2025 06/20/25 | Sold | $272,900 | +1.1% | $161 / Sq Ft |
| 05/26/2025 05/26/25 | Pending | -- | -- | -- |
| 04/07/2025 04/07/25 | For Sale | $269,900 | +93.5% | $159 / Sq Ft |
| 07/03/2012 07/03/12 | Sold | $139,500 | -6.3% | $82 / Sq Ft |
| 05/16/2012 05/16/12 | Pending | -- | -- | -- |
| 04/19/2012 04/19/12 | For Sale | $148,900 | -- | $88 / Sq Ft |
Tax History Compared to Growth
Tax History
| Year | Tax Paid | Tax Assessment Tax Assessment Total Assessment is a certain percentage of the fair market value that is determined by local assessors to be the total taxable value of land and additions on the property. | Land | Improvement |
|---|---|---|---|---|
| 2024 | $1,001 | $45,966 | $9,200 | $36,766 |
| 2023 | $1,001 | $45,966 | $9,200 | $36,766 |
| 2022 | $814 | $18,776 | $4,400 | $14,376 |
| 2021 | $477 | $18,776 | $4,400 | $14,376 |
| 2020 | $475 | $16,816 | $3,250 | $13,566 |
| 2019 | $522 | $15,832 | $3,000 | $12,832 |
| 2018 | $488 | $14,900 | $0 | $0 |
| 2017 | $451 | $13,980 | $0 | $0 |
| 2016 | $441 | $13,580 | $0 | $0 |
| 2015 | $451 | $13,580 | $0 | $0 |
| 2014 | $451 | $13,860 | $0 | $0 |
Agents Affiliated with this Home
-
K
Seller's Agent in 2025
Kasey Blair
EXIT Legacy Realty
2 in this area
15 Total Sales
-

Buyer's Agent in 2025
Jason Secor
Keller Williams Realty Vestavia
(205) 281-6641
8 in this area
182 Total Sales
-

Seller's Agent in 2012
Bonnie Voss
Blue House Realty
(205) 613-2229
8 Total Sales
Map
Source: Greater Alabama MLS
MLS Number: 21414471
APN: 26-01-02-0-001-008.142
- 1123 Windsor Pkwy
- 1055 Windsor Pkwy
- 1150 Windsor Pkwy
- 1042 Windsor Pkwy
- 1037 Windsor Pkwy
- 1182 Windsor Pkwy
- 0 Old World Pkwy
- 1205 Windsor Pkwy
- 908 Birch St
- 2217 Castle Hill Ln
- 1135 Oak Blvd
- 2310 Crowns Ln
- 224 Oak Hill Ln
- 1149 Oak Blvd
- 0000 Shirley Rd
- 1032 Lexington Dr
- 4022 Cambridge Dr
- 2615 Hickory Ln
- 1410 Putman Dr
- 2076 Edgewood Dr
