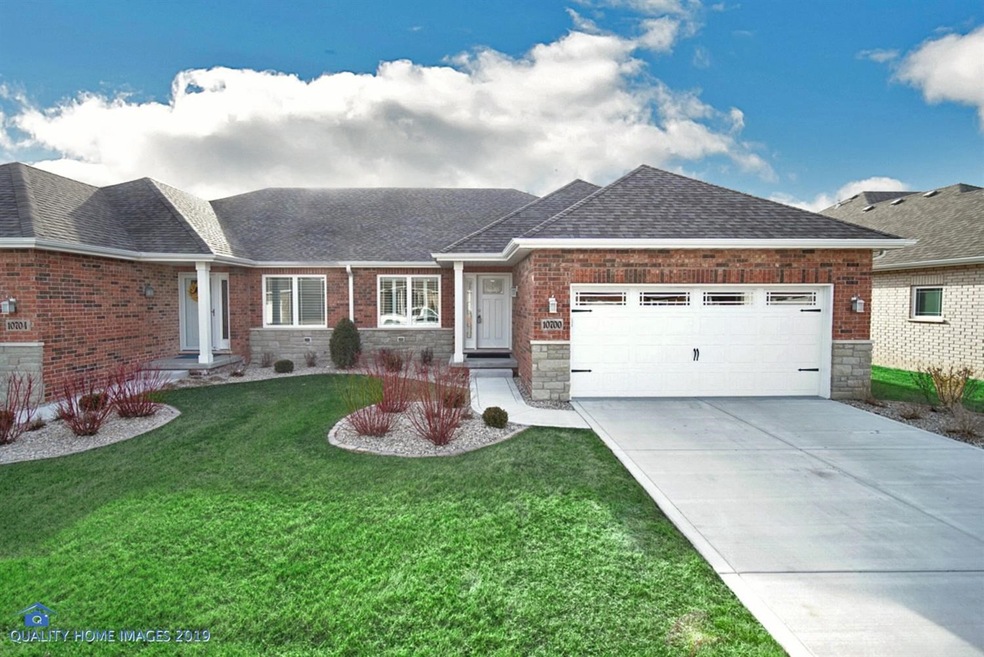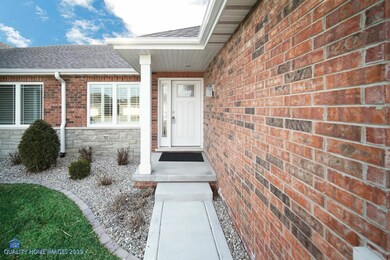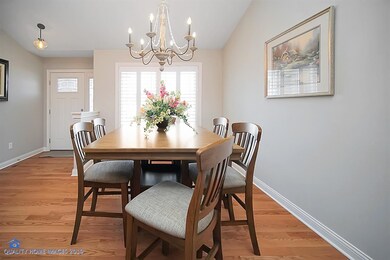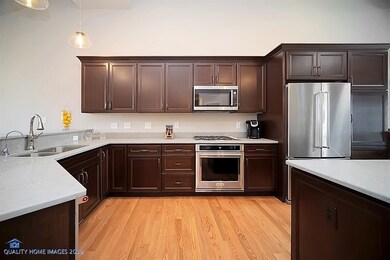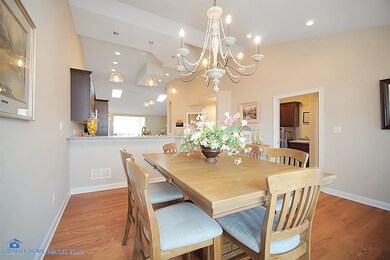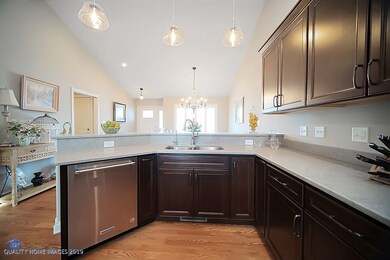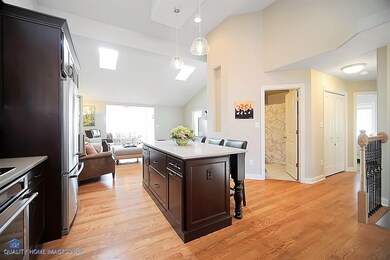
10700 Arbor Ln Saint John, IN 46373
Saint John NeighborhoodEstimated Value: $425,444 - $471,000
Highlights
- Wood Flooring
- 2 Car Attached Garage
- Accessibility Features
- Lincoln Elementary School Rated A
- Patio
- Forced Air Heating and Cooling System
About This Home
As of January 2020Exquisite Paired Villa now available in beautiful Gates of St. John. Cypress Gate is a premier over- 55 community. This home is only two years young and includes every upgrade you could imagine and more! Gorgeous top-quality quartz on custom maple cabinets are the shining stars of this home. The full basement is entirely finished for the family parties you host! Custom lighting throughout top off this gorgeous home - that's calling YOU home! You'll never be able to build this home at this price. Make your appointment today, you have to see this beauty to believe it!
Last Agent to Sell the Property
Teresa Kistner
Coldwell Banker Realty License #RB14034259 Listed on: 10/03/2019

Property Details
Home Type
- Multi-Family
Est. Annual Taxes
- $3,916
Year Built
- Built in 2017
Lot Details
- 7,318 Sq Ft Lot
- Lot Dimensions are 42 x 170
Parking
- 2 Car Attached Garage
Home Design
- Property Attached
- Brick Foundation
- Stone
Interior Spaces
- Great Room with Fireplace
- Living Room with Fireplace
- Wood Flooring
- Basement
Kitchen
- Oven
- Microwave
- Dishwasher
- Disposal
Laundry
- Dryer
- Washer
Utilities
- Forced Air Heating and Cooling System
- Heating System Uses Natural Gas
- Water Softener is Owned
Additional Features
- Accessibility Features
- Patio
Community Details
- Property has a Home Owners Association
- Town Homes Of Cypress Gate Association, Phone Number (219) 718-2380
- Gates/St John Un 10I Subdivision
Listing and Financial Details
- Assessor Parcel Number 451503358005000015
Ownership History
Purchase Details
Purchase Details
Home Financials for this Owner
Home Financials are based on the most recent Mortgage that was taken out on this home.Purchase Details
Purchase Details
Home Financials for this Owner
Home Financials are based on the most recent Mortgage that was taken out on this home.Similar Homes in Saint John, IN
Home Values in the Area
Average Home Value in this Area
Purchase History
| Date | Buyer | Sale Price | Title Company |
|---|---|---|---|
| Lovasko Joseph H | -- | None Available | |
| Lovasko Joseph H | -- | Fidelity National Title Co | |
| Lovasko Joseph H | -- | Fidelity National Title Co | |
| Rice Jees C | -- | None Available | |
| Rice James Craig | -- | Chicago Title Insurance Co | |
| Illiana Construction Co | -- | Chicago Title Insurance Co |
Mortgage History
| Date | Status | Borrower | Loan Amount |
|---|---|---|---|
| Open | Lovasko Joseph H | $280,000 |
Property History
| Date | Event | Price | Change | Sq Ft Price |
|---|---|---|---|---|
| 01/17/2020 01/17/20 | Sold | $350,000 | 0.0% | $99 / Sq Ft |
| 12/18/2019 12/18/19 | Pending | -- | -- | -- |
| 10/03/2019 10/03/19 | For Sale | $350,000 | +16.1% | $99 / Sq Ft |
| 05/18/2017 05/18/17 | Sold | $301,400 | 0.0% | $164 / Sq Ft |
| 09/21/2016 09/21/16 | Pending | -- | -- | -- |
| 09/02/2016 09/02/16 | For Sale | $301,400 | -- | $164 / Sq Ft |
Tax History Compared to Growth
Tax History
| Year | Tax Paid | Tax Assessment Tax Assessment Total Assessment is a certain percentage of the fair market value that is determined by local assessors to be the total taxable value of land and additions on the property. | Land | Improvement |
|---|---|---|---|---|
| 2024 | $9,188 | $390,100 | $50,000 | $340,100 |
| 2023 | $4,529 | $387,300 | $50,000 | $337,300 |
| 2022 | $4,529 | $378,300 | $50,000 | $328,300 |
| 2021 | $4,253 | $352,700 | $42,500 | $310,200 |
| 2020 | $4,336 | $347,900 | $42,500 | $305,400 |
| 2019 | $3,586 | $308,900 | $42,500 | $266,400 |
| 2018 | $3,916 | $295,100 | $35,600 | $259,500 |
| 2017 | $1,453 | $132,600 | $35,600 | $97,000 |
Agents Affiliated with this Home
-
T
Seller's Agent in 2020
Teresa Kistner
Coldwell Banker Realty
-
Carol Allegretti

Buyer's Agent in 2020
Carol Allegretti
RE/MAX
(219) 742-2880
4 in this area
47 Total Sales
-
Dawn Veness

Seller's Agent in 2017
Dawn Veness
McColly Real Estate
(219) 746-3864
141 in this area
253 Total Sales
Map
Source: Northwest Indiana Association of REALTORS®
MLS Number: 464100
APN: 45-15-03-358-005.000-015
- 9448 W 106th Place
- 9440 W 106th Place
- 9384 W 106th Place
- 9329 W 106th Place
- 9194 Hickory Place
- 10682 Scarlett Oak
- 9184 Hickory Place
- 10543 Douglas Dr
- 10873 Walnut Dr
- 10883 Walnut Dr
- 11220 Atherton St
- 9280 Green Meadow Dr
- 11236 Atherton St
- 11239 Atherton
- 11271 Atherton St
- 11244 Atherton St
- 9178 Green Meadow Dr
- 11252 Atherton St
- 9196 Mill Creek Rd
- 11263 Atherton St
