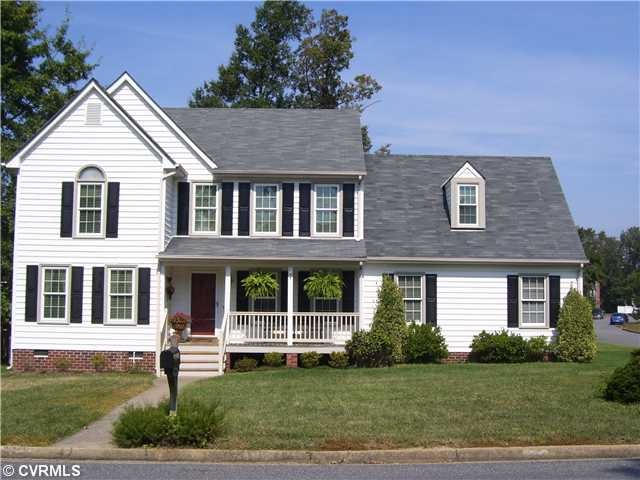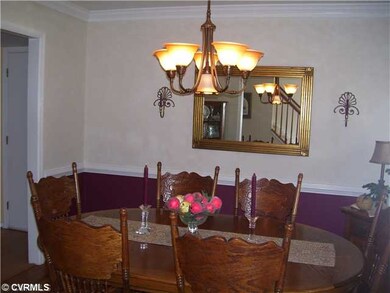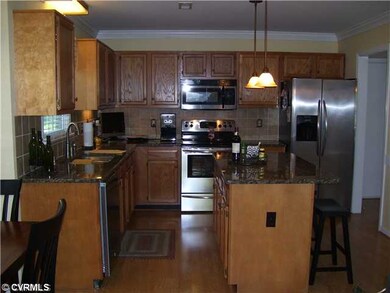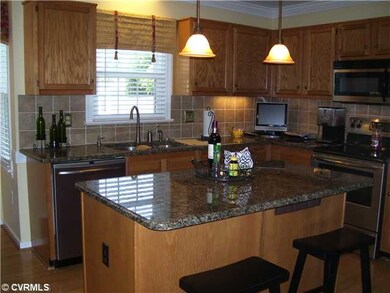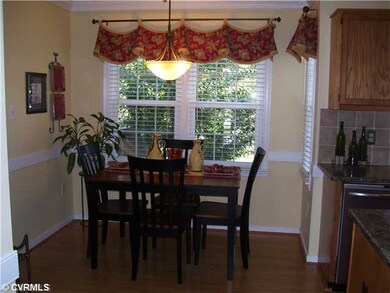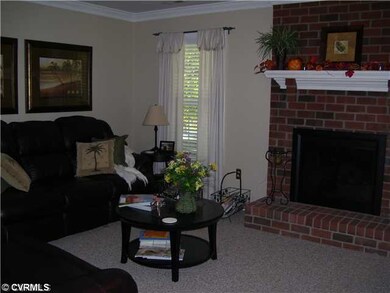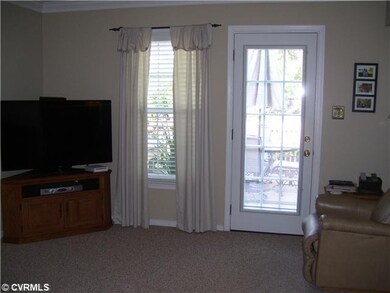
10700 Argonne Dr Glen Allen, VA 23060
Innsbrook NeighborhoodHighlights
- Wood Flooring
- Forced Air Heating System
- Hot Water Heating System
- Glen Allen High School Rated A
About This Home
As of November 2012WOW is all I can say about this listing--features include--NEW Vinyl Windows, vinyl siding, irrigation front and side yard-1 year old Heat Pump with Auqua Therm gas back up hot water-gutters and downspouts-vinyl railings on the front porch--Fenced in back yard---Rear Entry HUGE 2 car garage !!--Paved Drive-Wood floors down except in the family room--stainless steel appliances--washer and dryer and ref are negotiable---ref in garage does not convey--formal rooms with beautiful wood floors--raised brick fireplace in the family room--Both Bathrooms have CERAMIC TILE floors and double vanities--walk up attic---5 FIXTURE BATH in the master --HUGE Master Bedroom--GRANITE COUNTERTOPS in the kitchen with Ceramic Backsplash !! I could go on and on so why dont I stop and you just come for a VISIT!
Last Agent to Sell the Property
RE/MAX Commonwealth License #0225141599 Listed on: 09/26/2012

Home Details
Home Type
- Single Family
Est. Annual Taxes
- $4,105
Year Built
- 1993
Home Design
- Composition Roof
Interior Spaces
- Property has 2 Levels
Flooring
- Wood
- Ceramic Tile
Bedrooms and Bathrooms
- 4 Bedrooms
- 2 Full Bathrooms
Utilities
- Forced Air Heating System
- Heat Pump System
- Hot Water Heating System
Listing and Financial Details
- Assessor Parcel Number 752-762-9691
Ownership History
Purchase Details
Home Financials for this Owner
Home Financials are based on the most recent Mortgage that was taken out on this home.Purchase Details
Home Financials for this Owner
Home Financials are based on the most recent Mortgage that was taken out on this home.Similar Homes in the area
Home Values in the Area
Average Home Value in this Area
Purchase History
| Date | Type | Sale Price | Title Company |
|---|---|---|---|
| Warranty Deed | $284,950 | -- | |
| Warranty Deed | -- | -- |
Mortgage History
| Date | Status | Loan Amount | Loan Type |
|---|---|---|---|
| Open | $259,532 | New Conventional | |
| Previous Owner | $59,000 | Credit Line Revolving | |
| Previous Owner | $166,000 | New Conventional | |
| Previous Owner | $25,000 | New Conventional |
Property History
| Date | Event | Price | Change | Sq Ft Price |
|---|---|---|---|---|
| 11/16/2012 11/16/12 | Sold | $284,950 | 0.0% | $123 / Sq Ft |
| 10/01/2012 10/01/12 | Pending | -- | -- | -- |
| 09/26/2012 09/26/12 | For Sale | $284,950 | -- | $123 / Sq Ft |
Tax History Compared to Growth
Tax History
| Year | Tax Paid | Tax Assessment Tax Assessment Total Assessment is a certain percentage of the fair market value that is determined by local assessors to be the total taxable value of land and additions on the property. | Land | Improvement |
|---|---|---|---|---|
| 2025 | $4,105 | $474,300 | $110,000 | $364,300 |
| 2024 | $4,105 | $467,300 | $100,000 | $367,300 |
| 2023 | $3,957 | $467,300 | $100,000 | $367,300 |
| 2022 | $3,477 | $409,000 | $100,000 | $309,000 |
| 2021 | $3,048 | $342,000 | $75,000 | $267,000 |
| 2020 | $2,975 | $342,000 | $75,000 | $267,000 |
| 2019 | $2,792 | $320,900 | $75,000 | $245,900 |
| 2018 | $2,737 | $314,600 | $75,000 | $239,600 |
| 2017 | $2,573 | $295,700 | $75,000 | $220,700 |
| 2016 | $2,486 | $285,700 | $65,000 | $220,700 |
| 2015 | $2,293 | $264,700 | $65,000 | $199,700 |
| 2014 | $2,293 | $263,600 | $65,000 | $198,600 |
Agents Affiliated with this Home
-

Seller's Agent in 2012
Jeff Brown
RE/MAX
(804) 218-8861
1 in this area
53 Total Sales
-

Buyer's Agent in 2012
Mike Hogan
The Hogan Group Real Estate
(804) 655-0751
1 in this area
993 Total Sales
Map
Source: Central Virginia Regional MLS
MLS Number: 1224103
APN: 752-762-9691
- 10901 Stonewell Cir
- 4416 Killiam Ct
- 10601 Argonne Dr
- 10637 Toston Ln
- 10521 Boscastle Rd
- 4723 Squaw Valley Ct
- 10604 Timber Pass
- 9608 Timber Pass
- 4133 San Marco Dr Unit 4133
- 4916 Fairlake Ln
- 9310 Gildenfield Ct
- 4450 Dominion Forest Cir
- 4917 Daffodil Cir
- 4448 Dominion Forest Cir
- 4446 Dominion Forest Cir
- 4444 Dominion Forest Cir
- 4442 Dominion Forest Cir
- 4440 Dominion Forest Cir
- 4406 Dominion Forest Cir
- 4436 Dominion Forest Cir
