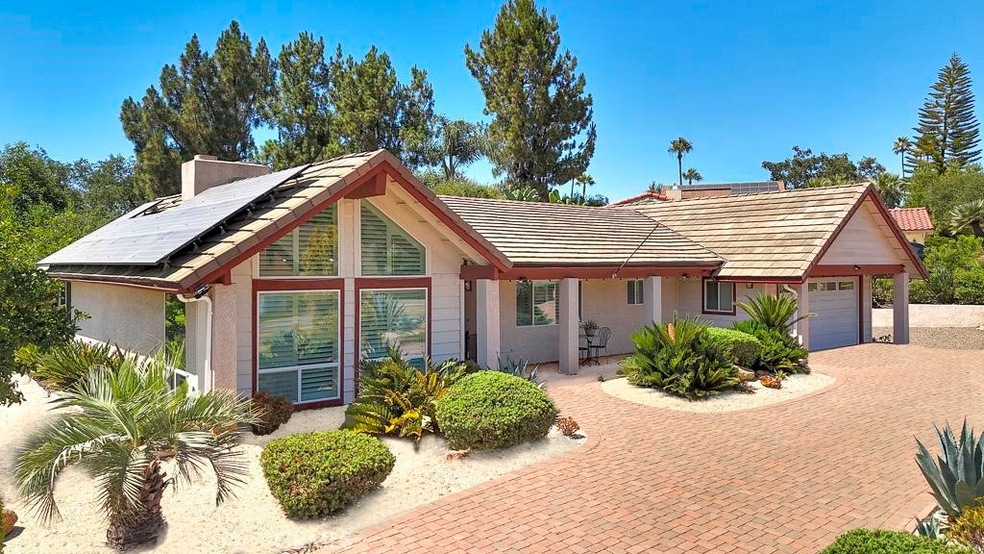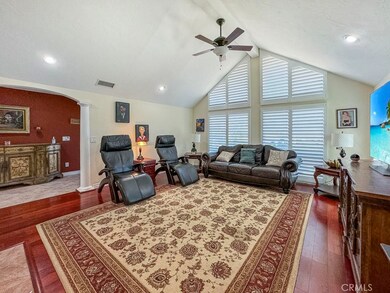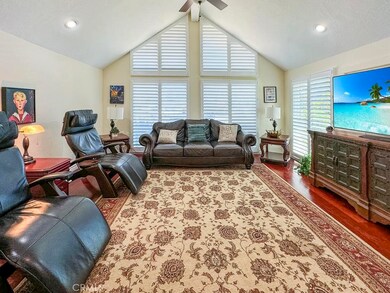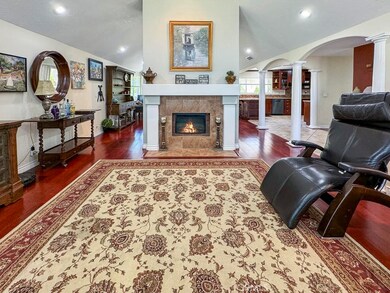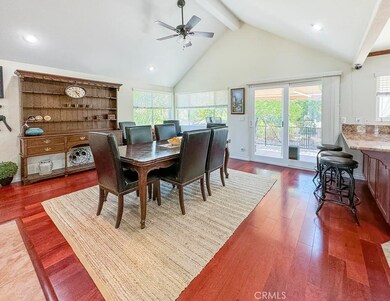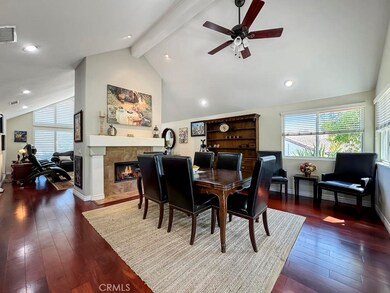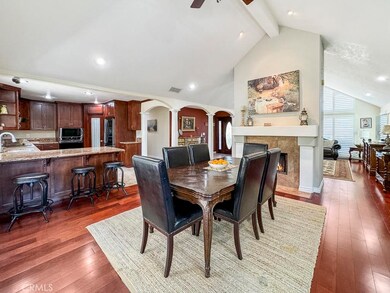10700 Meadow Glen Way E Escondido, CA 92026
Estimated payment $5,536/month
Highlights
- Golf Course Community
- Solar Power System
- Golf Course View
- Heated Spa
- Primary Bedroom Suite
- Updated Kitchen
About This Home
A Beautiful, Well-kept Single Level Home with Golf Course Views in Boulder Oaks Golf Course in the Community of Hidden Meadows. Solar Panels, Newer Tile Roof, Cherry Wood Flooring, Kitchen Cabinets w/ Granite counter-top, Stainless-Steel Appliances, Crown Molding in Kitchen, Energy Efficient Low E Glass Vinyl Windows, Shutters, Interior Doors, Trim with 4 1/2-inch Baseboards, Recessed Lighting LED with Dimmers, Ceiling Fans and Eco Smart Tankless Water Heater. Large Circular Driveway & wide side yard for additional parking. A Serene Private Backyard, Fruit Trees, Low Maintenance Landscape, Electric Patio Awning, Gazebo, Island with Built in BBQ and Jacuzzi Hot Tub with Umbrella. The Garage has Epoxy Flooring and Custom Cabinets. Community Seasonal Pool, Pavilion & Tennis Courts all for a LOW ANNUAL FEE of $396. Hidden Meadows has Meadows Deli, The Market/Side yard Pub, a Public Golf Course with a Restaurant/Bar and a Fire Station. Convenient location near Fwy 15.
Listing Agent
Realty ONE Group Southwest Brokerage Phone: 951-816-0333 License #01502359 Listed on: 10/04/2024

Home Details
Home Type
- Single Family
Est. Annual Taxes
- $10,425
Year Built
- Built in 1978
Lot Details
- 0.3 Acre Lot
- Wrought Iron Fence
- Partially Fenced Property
- Wood Fence
- Fence is in fair condition
- Drip System Landscaping
- Sprinklers Throughout Yard
- Back and Front Yard
- Property is zoned RS
HOA Fees
- $34 Monthly HOA Fees
Parking
- 2 Car Attached Garage
- Parking Available
- Front Facing Garage
- Side by Side Parking
- Circular Driveway
- RV Potential
Home Design
- Entry on the 1st floor
- Turnkey
- Slab Foundation
- Tile Roof
- Wood Siding
- Stucco
Interior Spaces
- 1,818 Sq Ft Home
- 1-Story Property
- Open Floorplan
- Cathedral Ceiling
- Ceiling Fan
- Recessed Lighting
- Two Way Fireplace
- Electric Fireplace
- Awning
- Plantation Shutters
- Blinds
- Entryway
- Living Room with Fireplace
- Dining Room with Fireplace
- Wood Flooring
- Golf Course Views
Kitchen
- Updated Kitchen
- Eat-In Kitchen
- Walk-In Pantry
- Electric Oven
- Electric Range
- Microwave
- Granite Countertops
- Disposal
Bedrooms and Bathrooms
- 3 Main Level Bedrooms
- Primary Bedroom Suite
- Walk-In Closet
- 2 Full Bathrooms
- Granite Bathroom Countertops
- Hydromassage or Jetted Bathtub
- Bathtub with Shower
- Separate Shower
- Exhaust Fan In Bathroom
Laundry
- Laundry Room
- Laundry in Garage
- Washer
Home Security
- Carbon Monoxide Detectors
- Fire and Smoke Detector
Eco-Friendly Details
- Energy-Efficient Thermostat
- Solar Power System
- Solar owned by seller
Pool
- Heated Spa
- Above Ground Spa
Outdoor Features
- Open Patio
- Gazebo
- Outdoor Grill
Utilities
- Forced Air Heating and Cooling System
- Vented Exhaust Fan
- Tankless Water Heater
- Cable TV Available
Listing and Financial Details
- Tax Lot 115
- Tax Tract Number 7391
- Assessor Parcel Number 1865100600
- $748 per year additional tax assessments
- Seller Considering Concessions
Community Details
Overview
- The Meadowshome Association, Phone Number (760) 749-7278
- Meadows Home Association
- North Escondido Subdivision
Amenities
- Banquet Facilities
Recreation
- Golf Course Community
- Tennis Courts
- Community Pool
Map
Home Values in the Area
Average Home Value in this Area
Tax History
| Year | Tax Paid | Tax Assessment Tax Assessment Total Assessment is a certain percentage of the fair market value that is determined by local assessors to be the total taxable value of land and additions on the property. | Land | Improvement |
|---|---|---|---|---|
| 2025 | $10,425 | $875,496 | $437,748 | $437,748 |
| 2024 | $10,425 | $858,330 | $429,165 | $429,165 |
| 2023 | $10,161 | $841,500 | $420,750 | $420,750 |
| 2022 | $10,021 | $825,000 | $412,500 | $412,500 |
| 2021 | $6,001 | $617,906 | $308,953 | $308,953 |
| 2020 | $5,993 | $611,572 | $305,786 | $305,786 |
| 2019 | $5,861 | $599,582 | $299,791 | $299,791 |
| 2018 | $5,710 | $587,826 | $293,913 | $293,913 |
| 2017 | $5,619 | $576,300 | $288,150 | $288,150 |
| 2016 | $5,513 | $565,000 | $282,500 | $282,500 |
| 2015 | $3,855 | $364,302 | $182,151 | $182,151 |
| 2014 | $4,321 | $357,166 | $178,583 | $178,583 |
Property History
| Date | Event | Price | List to Sale | Price per Sq Ft | Prior Sale |
|---|---|---|---|---|---|
| 12/06/2024 12/06/24 | Pending | -- | -- | -- | |
| 11/04/2024 11/04/24 | Price Changed | $880,000 | -2.2% | $484 / Sq Ft | |
| 10/04/2024 10/04/24 | For Sale | $899,900 | +9.1% | $495 / Sq Ft | |
| 12/14/2021 12/14/21 | Sold | $825,000 | +3.3% | $454 / Sq Ft | View Prior Sale |
| 10/27/2021 10/27/21 | Pending | -- | -- | -- | |
| 10/07/2021 10/07/21 | For Sale | $799,000 | +41.4% | $439 / Sq Ft | |
| 11/19/2015 11/19/15 | Sold | $565,000 | 0.0% | $311 / Sq Ft | View Prior Sale |
| 10/23/2015 10/23/15 | Pending | -- | -- | -- | |
| 10/17/2015 10/17/15 | For Sale | $565,000 | -- | $311 / Sq Ft |
Purchase History
| Date | Type | Sale Price | Title Company |
|---|---|---|---|
| Grant Deed | $837,000 | Chicago Title | |
| Grant Deed | $837,000 | Chicago Title | |
| Deed | -- | None Listed On Document | |
| Grant Deed | $565,000 | Pacific Coast Title | |
| Interfamily Deed Transfer | -- | Ticor Title Company | |
| Grant Deed | $340,000 | Ticor Title Company | |
| Grant Deed | $185,000 | Guardian Title Company | |
| Deed | $185,000 | -- |
Mortgage History
| Date | Status | Loan Amount | Loan Type |
|---|---|---|---|
| Open | $150,000 | New Conventional | |
| Closed | $150,000 | New Conventional | |
| Previous Owner | $565,000 | Adjustable Rate Mortgage/ARM | |
| Previous Owner | $175,700 | No Value Available |
Source: California Regional Multiple Listing Service (CRMLS)
MLS Number: SW24206155
APN: 186-510-06
- 10629 Meadow Glen Way E
- 10512 Moon View Way
- 10562 Aspen Glen
- 10951 Rim Rd
- 10528 Pinion Trail
- 27735 Mountain Meadow Rd Unit 19
- 27636 Mountain Meadow Rd
- 0 Paseo de Santos Unit 250038471
- 0 Sage Hill Way Unit NDP2510004
- 000 Sage Hill Way Unit 146
- 0 Sage Hill Way Unit NDP2510089
- 28623 Willow Park Rd
- 0 Meadow Glen Way W Unit NDP2505470
- 27944 Turner Heights Ln
- Sage Hill Meadow Glen Way W
- 9704 Indian Creek Way
- 0 High Mountain Ln Unit NDP2505584
- 10027 Tall Oak Dr
- 13 Sage Hill Way
- 28795 Welcome View
