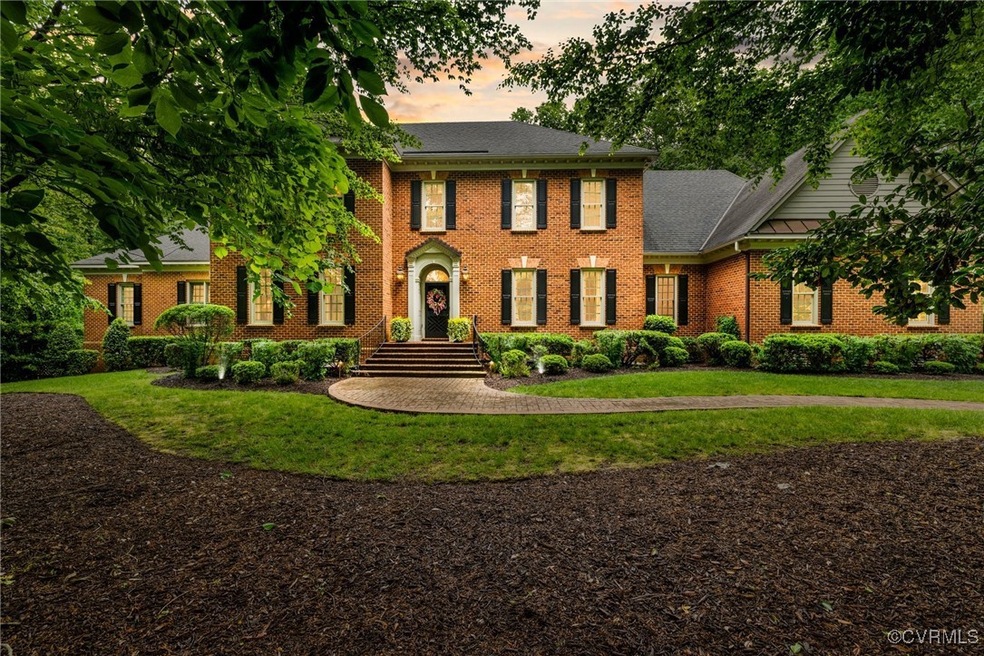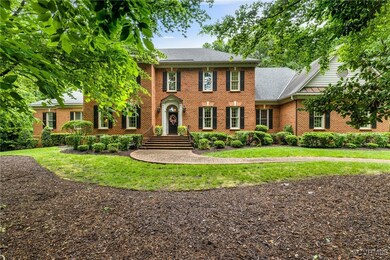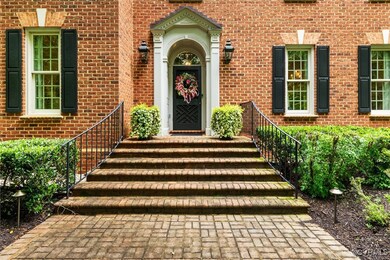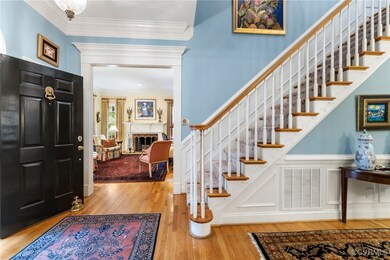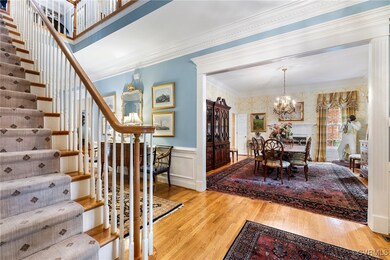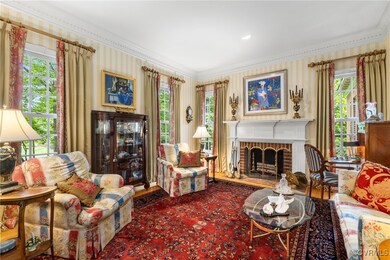
10700 Old Gun Trace Midlothian, VA 23113
Huguenot NeighborhoodEstimated payment $9,406/month
Highlights
- Waterfront
- 1.5 Acre Lot
- Wood Flooring
- Open High School Rated A+
- Colonial Architecture
- Main Floor Primary Bedroom
About This Home
10700 Old Gun Trace, Architecturally Distinctive Federalist Home in Richmond's Premier Old Gun Road Corridor. Nestled on a secluded 1.5-acre cul-de-sac lot in one of Richmond's most sought-after neighborhoods, this architect-designed brick home offers a rare blend of timeless sophistication and modern comfort. With 4,800 square feet of beautifully finished space, the home is located just minutes from St. Michaels and Trinity schools.From the moment you enter the grand foyer, with soaring 10-foot ceilings and exquisite millwork, you'll appreciate the attention to detail and gracious scale. The center hall flows directly to a large, screened porch with serene views of the professionally landscaped, fenced backyard and surrounding woods.The main level features an expansive first-floor primary suite with a luxurious bath, along with formal living and dining rooms, each with its own fireplace. A standout feature is the striking 20x18 turreted study/library, boasting a dramatic conical ceiling, built-in bookcases, and a luminous bay window.Upstairs, you'll find a second primary suite, two additional bedrooms, and two versatile flex rooms perfect for a home gym, office, or creative studio. A spacious 3-car garage and an oversized walk-in attic provide ample storage and convenience. Property has been pre-appraised by PE Turner.
Listing Agent
Long & Foster REALTORS Brokerage Phone: (804) 938-9297 License #0225112323 Listed on: 05/15/2025

Home Details
Home Type
- Single Family
Est. Annual Taxes
- $12,636
Year Built
- Built in 2000
Lot Details
- 1.5 Acre Lot
- Waterfront
HOA Fees
- $25 Monthly HOA Fees
Parking
- 3 Car Attached Garage
- Garage Door Opener
- Driveway
Home Design
- Colonial Architecture
- Brick Exterior Construction
- Asphalt Roof
Interior Spaces
- 4,808 Sq Ft Home
- 2-Story Property
- Built-In Features
- Bookcases
- 2 Fireplaces
- Wood Burning Fireplace
- Fireplace Features Masonry
- Gas Fireplace
- Dining Area
- Screened Porch
- Crawl Space
- Washer and Dryer Hookup
Kitchen
- Eat-In Kitchen
- Butlers Pantry
- Gas Cooktop
- Dishwasher
- Kitchen Island
- Granite Countertops
- Disposal
Flooring
- Wood
- Carpet
Bedrooms and Bathrooms
- 4 Bedrooms
- Primary Bedroom on Main
- Walk-In Closet
Home Security
- Home Security System
- Fire and Smoke Detector
Schools
- Fisher Elementary School
- Lucille Brown Middle School
- Huguenot High School
Utilities
- Zoned Heating and Cooling
- Heating System Uses Natural Gas
- Heat Pump System
- Vented Exhaust Fan
- Power Generator
- Water Heater
- Septic Tank
- Cable TV Available
Community Details
- Old Gun Trace Subdivision
Listing and Financial Details
- Assessor Parcel Number c001-1242-057
Map
Home Values in the Area
Average Home Value in this Area
Tax History
| Year | Tax Paid | Tax Assessment Tax Assessment Total Assessment is a certain percentage of the fair market value that is determined by local assessors to be the total taxable value of land and additions on the property. | Land | Improvement |
|---|---|---|---|---|
| 2025 | $12,636 | $1,053,000 | $217,000 | $836,000 |
| 2024 | $12,552 | $1,046,000 | $211,000 | $835,000 |
| 2023 | $12,252 | $1,021,000 | $186,000 | $835,000 |
| 2022 | $9,984 | $832,000 | $171,000 | $661,000 |
| 2021 | $9,672 | $811,000 | $128,000 | $683,000 |
| 2020 | $9,658 | $806,000 | $128,000 | $678,000 |
| 2019 | $9,324 | $777,000 | $128,000 | $649,000 |
| 2018 | $9,168 | $764,000 | $128,000 | $636,000 |
| 2017 | $8,700 | $725,000 | $128,000 | $597,000 |
| 2016 | $8,604 | $717,000 | $122,000 | $595,000 |
| 2015 | $8,352 | $696,000 | $118,000 | $578,000 |
| 2014 | $8,352 | $696,000 | $118,000 | $578,000 |
Property History
| Date | Event | Price | Change | Sq Ft Price |
|---|---|---|---|---|
| 05/30/2025 05/30/25 | Pending | -- | -- | -- |
| 05/15/2025 05/15/25 | For Sale | $1,495,000 | -- | $311 / Sq Ft |
Purchase History
| Date | Type | Sale Price | Title Company |
|---|---|---|---|
| Warranty Deed | $600,000 | -- |
Mortgage History
| Date | Status | Loan Amount | Loan Type |
|---|---|---|---|
| Open | $417,000 | New Conventional |
Similar Homes in Midlothian, VA
Source: Central Virginia Regional MLS
MLS Number: 2513616
APN: C001-1254-057
- 3320 Traylor Dr
- 3571 Archer Springs Terrace
- 10540 Corley Home Place
- 3410 Traylor Dr
- 3500 Margate Dr
- 3701 Darby Dr
- 10401 W Huguenot Rd
- 3510 Lansdowne Rd
- 2851 Penrose Dr
- 10220 W Huguenot Rd
- 10236 Ashburn Rd
- 2736 Live Oak Ln
- 2911 Park Ridge Rd
- 9911 Oldfield Dr
- 2707 Scarsborough Dr
- 3415 Lochinvar Dr
- 10201 Sioux Rd
- 11240 Turnley Ln
- 9479 Creek Summit Cir
- 9477 Creek Summit Cir
