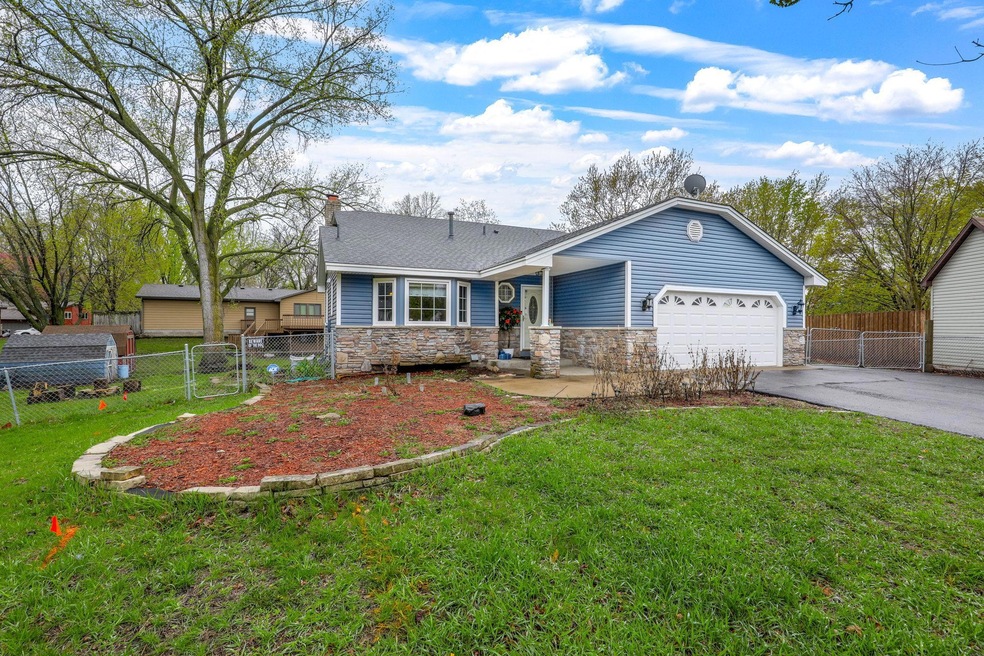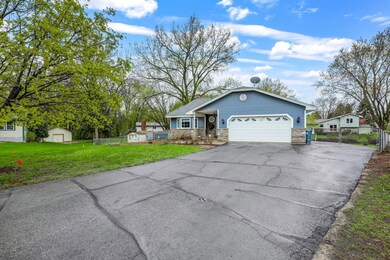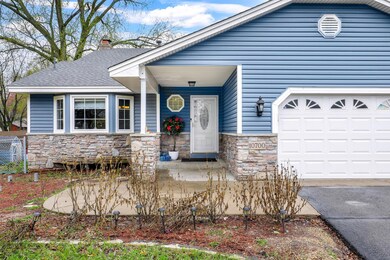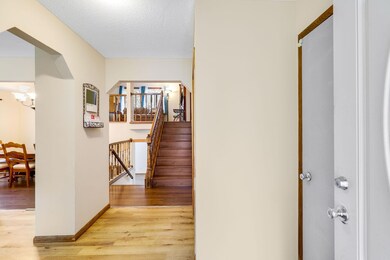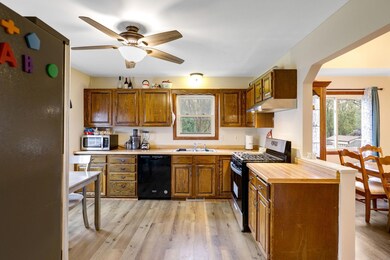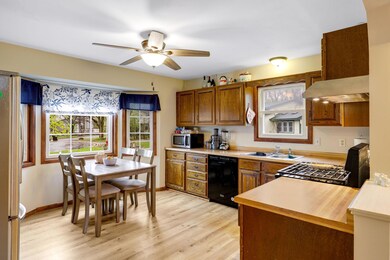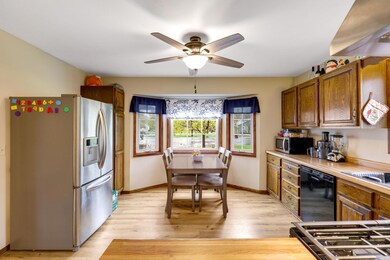
10700 Yellow Pine St NW Coon Rapids, MN 55433
Highlights
- No HOA
- Cul-De-Sac
- 2 Car Attached Garage
- The kitchen features windows
- Porch
- Living Room
About This Home
As of May 2024Discover potential and space in this roomy 4-bedroom home nestled on a peaceful cul-de-sac! The main level boasts a bright and open layout with a large eat-in kitchen featuring a bay window and an adjacent formal dining room. Upstairs, find a spacious living room, full bath, and two spacious bedrooms—the primary bedroom includes a walk-in closet. Head downstairs to discover two more sizable bedrooms, a cozy family room with a wood-burning fireplace, and access to the inviting sun-filled 4-season porch—a perfect spot to relax and unwind. The 4th level offers additional flexibility with a convenient kitchenette area. Enjoy the attached two-car garage and extra side parking space, which is ideal for a camper or boat. Located conveniently close to parks and schools and with easy access to Hwy 10. With its unique features, this home presents an excellent opportunity; don't miss your chance to make it yours!
Home Details
Home Type
- Single Family
Est. Annual Taxes
- $3,531
Year Built
- Built in 1984
Lot Details
- 0.3 Acre Lot
- Cul-De-Sac
- Chain Link Fence
Parking
- 2 Car Attached Garage
Home Design
- Split Level Home
Interior Spaces
- 2,061 Sq Ft Home
- Decorative Fireplace
- Family Room
- Living Room
- Finished Basement
- Basement Fills Entire Space Under The House
Kitchen
- Range
- Dishwasher
- The kitchen features windows
Bedrooms and Bathrooms
- 4 Bedrooms
Additional Features
- Porch
- Forced Air Heating and Cooling System
Community Details
- No Home Owners Association
- Erin Go Bragh Subdivision
Listing and Financial Details
- Assessor Parcel Number 233124210083
Ownership History
Purchase Details
Home Financials for this Owner
Home Financials are based on the most recent Mortgage that was taken out on this home.Purchase Details
Home Financials for this Owner
Home Financials are based on the most recent Mortgage that was taken out on this home.Purchase Details
Home Financials for this Owner
Home Financials are based on the most recent Mortgage that was taken out on this home.Purchase Details
Home Financials for this Owner
Home Financials are based on the most recent Mortgage that was taken out on this home.Similar Homes in Coon Rapids, MN
Home Values in the Area
Average Home Value in this Area
Purchase History
| Date | Type | Sale Price | Title Company |
|---|---|---|---|
| Deed | $350,000 | -- | |
| Deed | $305,000 | -- | |
| Deed | $230,000 | -- | |
| Limited Warranty Deed | $168,500 | -- |
Mortgage History
| Date | Status | Loan Amount | Loan Type |
|---|---|---|---|
| Open | $280,000 | New Conventional | |
| Previous Owner | $305,000 | New Conventional | |
| Previous Owner | $230,000 | New Conventional | |
| Previous Owner | $184,361 | FHA | |
| Previous Owner | $6,000 | Unknown | |
| Previous Owner | $116,000 | Credit Line Revolving | |
| Previous Owner | $33,187 | Unknown |
Property History
| Date | Event | Price | Change | Sq Ft Price |
|---|---|---|---|---|
| 05/31/2024 05/31/24 | Sold | $350,000 | +7.7% | $170 / Sq Ft |
| 05/06/2024 05/06/24 | Pending | -- | -- | -- |
| 05/04/2024 05/04/24 | For Sale | $324,900 | +6.5% | $158 / Sq Ft |
| 10/26/2022 10/26/22 | Sold | $305,000 | -4.7% | $148 / Sq Ft |
| 09/19/2022 09/19/22 | Pending | -- | -- | -- |
| 08/09/2022 08/09/22 | For Sale | $320,000 | -- | $155 / Sq Ft |
Tax History Compared to Growth
Tax History
| Year | Tax Paid | Tax Assessment Tax Assessment Total Assessment is a certain percentage of the fair market value that is determined by local assessors to be the total taxable value of land and additions on the property. | Land | Improvement |
|---|---|---|---|---|
| 2025 | $3,751 | $342,700 | $73,500 | $269,200 |
| 2024 | $3,751 | $357,200 | $89,300 | $267,900 |
| 2023 | $3,412 | $351,100 | $84,000 | $267,100 |
| 2022 | $3,417 | $348,100 | $69,300 | $278,800 |
| 2021 | $3,320 | $294,800 | $70,400 | $224,400 |
| 2020 | $3,439 | $280,100 | $66,200 | $213,900 |
| 2019 | $3,094 | $266,500 | $59,900 | $206,600 |
| 2018 | $3,665 | $244,400 | $0 | $0 |
| 2017 | $3,312 | $231,500 | $0 | $0 |
| 2016 | $3,514 | $205,100 | $0 | $0 |
| 2015 | $3,204 | $205,100 | $50,600 | $154,500 |
| 2014 | -- | $171,200 | $39,600 | $131,600 |
Agents Affiliated with this Home
-
Nataly Sanchez

Seller's Agent in 2024
Nataly Sanchez
RE/MAX Results
(612) 702-1264
3 in this area
71 Total Sales
-
Kao Yang

Buyer's Agent in 2024
Kao Yang
Creative Results
(651) 235-2552
2 in this area
23 Total Sales
-
Amber Lange

Seller's Agent in 2022
Amber Lange
Keller Williams Classic Rlty NW
(763) 226-7911
2 in this area
188 Total Sales
Map
Source: NorthstarMLS
MLS Number: 6528704
APN: 23-31-24-21-0083
- 10705 Unity St NW Unit 6
- 995 106th Ln NW Unit 52
- 10727 Sycamore St NW
- 1025 105th Ave NW
- 10590 Drake St NW
- 930 106th Ln NW Unit 9
- 10739 Redwood St NW Unit 39
- 10919 Eagle St NW
- 10675 Quince St NW Unit 97
- 10319 Wintergreen St NW
- 909 104th Ave NW
- 10478 Quince St NW
- 10366 Eagle St NW
- 10700 Hummingbird St NW
- 10270 Tamarack St NW
- 10620 Hummingbird St NW
- 10251 Sycamore St NW
- 826 104th Ave NW
- 950 112th Ave NW
- 915 112th Ave NW
