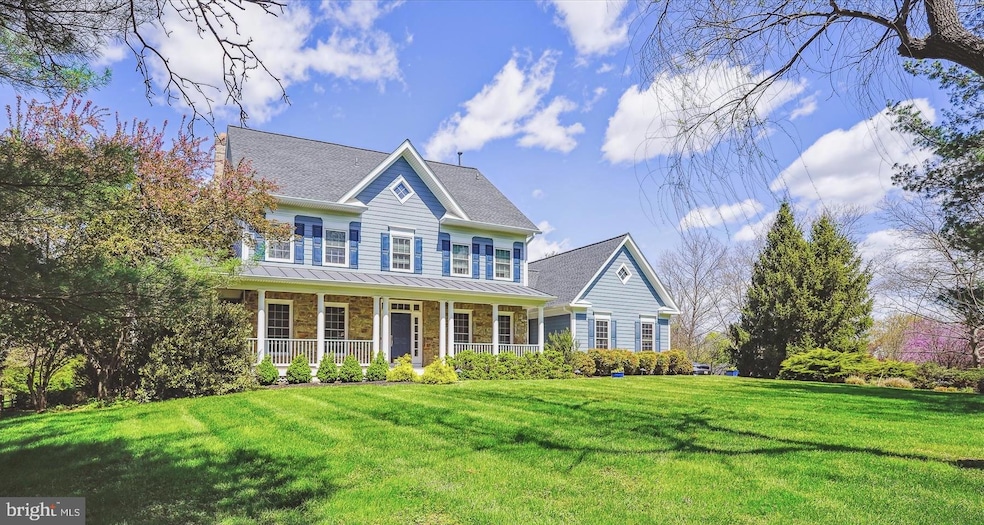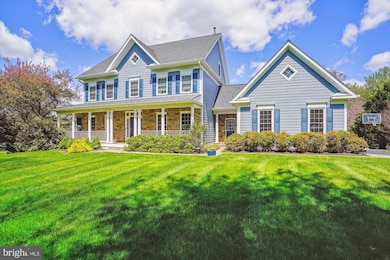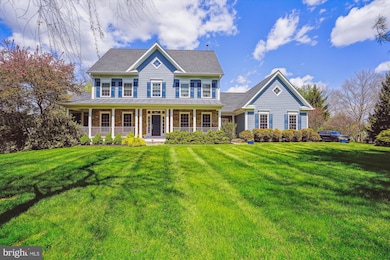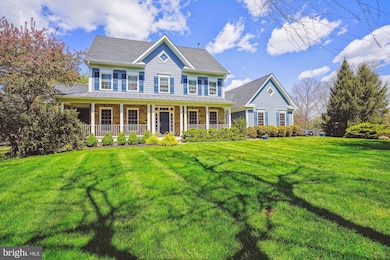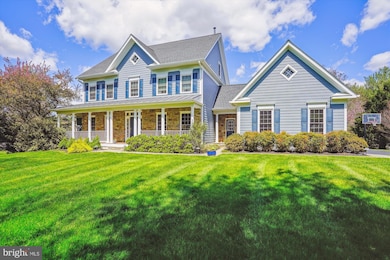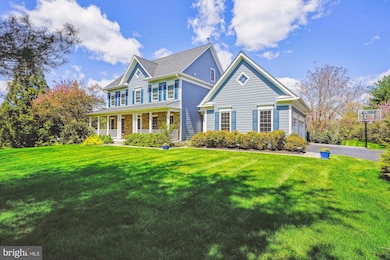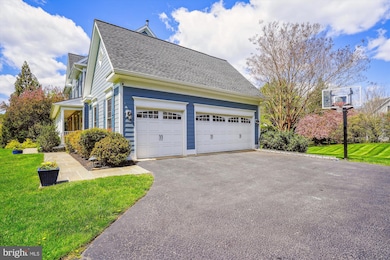
10701 Boswell Ln Potomac, MD 20854
Highlights
- View of Trees or Woods
- Clubhouse
- Private Lot
- Wayside Elementary School Rated A
- Deck
- Vaulted Ceiling
About This Home
As of July 2025Welcome to 10701 Boswell Lane. A Mitchell & Best built, 5,200 sq ft home in sought-after Piney Glen Village. This 4-level property sits on a stunning acre+ corner lot featuring 6 generously sized bedrooms, 5 full baths, and 1 half bath. This beautiful home boasts high-vaulted ceilings, extensive storage, 3-zone heating/cooling, hardwood floors, and an abundance of natural light. Entry level living/dining rooms flow into open-concept family room with wood-burning stone fireplace and a custom-designed Viking appliance kitchen with Caesarstone island/countertops and marble backsplash. Main floor also includes a large office/library with built-ins, half bath, and spacious laundry/mudroom. An oversized staircase and hallway lead to second floor bedrooms/baths and the owner’s suite complete with 2 walk-in closets, jetted tub, and 2 walk-in showers. Private third level features 2 bedrooms/1 full bath. Perfect for entertaining, the kitchen leads to a newly restored wood deck and a lower-level flagstone patio easily extends the indoor/outdoor living space from the finished, walkout basement. Home offers an inviting wrap-around front porch, stonework, Hardie® Plank Lap Siding, expansive 630 sq ft 3-car garage, and a driveway that allows for ample parking for family, friends, and guests. Entire property has an in ground sprinkler system. New in 2021: Roof/Gutters, Siding, Windows, and Glass Slider. Potomac Glen Community includes pool, play parks, tennis, pickleball, and basketball courts, and a resident clubhouse. Churchill School Cluster: Wayside Elementary School, Hoover Middle School and Churchill High School
Last Agent to Sell the Property
RE/MAX Town Center License #631409 Listed on: 04/22/2025

Home Details
Home Type
- Single Family
Est. Annual Taxes
- $14,147
Year Built
- Built in 1996
Lot Details
- 1.06 Acre Lot
- Private Lot
- Corner Lot
- Sprinkler System
- Back, Front, and Side Yard
- Property is in excellent condition
- Property is zoned RE1
HOA Fees
- $88 Monthly HOA Fees
Parking
- 3 Car Direct Access Garage
- 3 Driveway Spaces
- Parking Storage or Cabinetry
- Side Facing Garage
- Garage Door Opener
- Secure Parking
Property Views
- Woods
- Garden
Home Design
- Traditional Architecture
- Slab Foundation
- Frame Construction
- Asphalt Roof
- Stone Siding
- Concrete Perimeter Foundation
- Masonry
Interior Spaces
- Property has 4 Levels
- Traditional Floor Plan
- Built-In Features
- Crown Molding
- Vaulted Ceiling
- Ceiling Fan
- Wood Burning Fireplace
- Fireplace With Glass Doors
- Stone Fireplace
- Window Treatments
- Laundry on main level
Kitchen
- Breakfast Area or Nook
- Eat-In Kitchen
- Kitchen Island
Flooring
- Wood
- Carpet
- Ceramic Tile
Bedrooms and Bathrooms
Basement
- Heated Basement
- Walk-Out Basement
- Connecting Stairway
- Interior and Exterior Basement Entry
- Basement Windows
Outdoor Features
- Deck
- Patio
- Rain Gutters
- Porch
Schools
- Wayside Elementary School
- Herbert Hoover Middle School
- Winston Churchill High School
Utilities
- Forced Air Heating and Cooling System
- Natural Gas Water Heater
Listing and Financial Details
- Tax Lot 19
- Assessor Parcel Number 160403020562
Community Details
Overview
- Association fees include pool(s), common area maintenance, snow removal, trash
- Potomac Glen Community Association
- Built by MITCHELL & BEST
- Piney Glen Village Subdivision
Amenities
- Clubhouse
Recreation
- Tennis Courts
- Community Basketball Court
- Community Pool
Ownership History
Purchase Details
Home Financials for this Owner
Home Financials are based on the most recent Mortgage that was taken out on this home.Purchase Details
Home Financials for this Owner
Home Financials are based on the most recent Mortgage that was taken out on this home.Purchase Details
Purchase Details
Purchase Details
Similar Homes in Potomac, MD
Home Values in the Area
Average Home Value in this Area
Purchase History
| Date | Type | Sale Price | Title Company |
|---|---|---|---|
| Deed | $1,675,000 | None Listed On Document | |
| Deed | $1,225,000 | -- | |
| Deed | -- | -- | |
| Deed | -- | -- | |
| Deed | $556,871 | -- |
Mortgage History
| Date | Status | Loan Amount | Loan Type |
|---|---|---|---|
| Open | $1,340,000 | New Conventional | |
| Previous Owner | $340,000 | New Conventional | |
| Previous Owner | $417,000 | New Conventional |
Property History
| Date | Event | Price | Change | Sq Ft Price |
|---|---|---|---|---|
| 07/28/2025 07/28/25 | Sold | $1,675,000 | -4.3% | $416 / Sq Ft |
| 06/01/2025 06/01/25 | Pending | -- | -- | -- |
| 05/21/2025 05/21/25 | Price Changed | $1,749,900 | -2.8% | $435 / Sq Ft |
| 04/22/2025 04/22/25 | For Sale | $1,799,900 | -- | $447 / Sq Ft |
Tax History Compared to Growth
Tax History
| Year | Tax Paid | Tax Assessment Tax Assessment Total Assessment is a certain percentage of the fair market value that is determined by local assessors to be the total taxable value of land and additions on the property. | Land | Improvement |
|---|---|---|---|---|
| 2025 | $14,147 | $1,270,633 | -- | -- |
| 2024 | $14,147 | $1,178,167 | $0 | $0 |
| 2023 | $6,181 | $1,085,700 | $560,400 | $525,300 |
| 2022 | $11,816 | $1,085,700 | $560,400 | $525,300 |
| 2021 | $11,750 | $1,085,700 | $560,400 | $525,300 |
| 2020 | $0 | $1,138,400 | $560,400 | $578,000 |
| 2019 | $12,283 | $1,138,400 | $560,400 | $578,000 |
| 2018 | $12,495 | $1,138,400 | $560,400 | $578,000 |
| 2017 | $13,473 | $1,142,500 | $0 | $0 |
| 2016 | $13,114 | $1,114,900 | $0 | $0 |
| 2015 | $13,114 | $1,087,300 | $0 | $0 |
| 2014 | $13,114 | $1,059,700 | $0 | $0 |
Agents Affiliated with this Home
-
Joe Preston

Seller's Agent in 2025
Joe Preston
RE/MAX
(301) 613-5084
1 in this area
55 Total Sales
-
Christopher Fogle

Buyer's Agent in 2025
Christopher Fogle
The List Realty
(301) 602-9294
1 in this area
50 Total Sales
Map
Source: Bright MLS
MLS Number: MDMC2171776
APN: 04-03020562
- 10709 Boswell Ln
- 10604 Maplecrest Ln
- 10405 Boswell Ln
- 10510 White Clover Terrace
- 10306 Cutters Ln
- 12720 Piney Meetinghouse Rd
- 10405 Sandringham Ct
- 9801 Watts Branch Dr
- 14100 Stonecutter Dr
- 13601 Valley Dr
- 14040 Natia Manor Dr
- 13763 Travilah Rd
- Lot 4 Circle Dr & Newgate Rd
- 13768 Lambertina Place
- 14117 Forest Ridge Dr
- Lot 2 Newgate Rd
- Lot 1 Newgate Rd
- 13725 Lambertina Place
- 13802 Lambertina Place
- 14201 Platinum Dr
