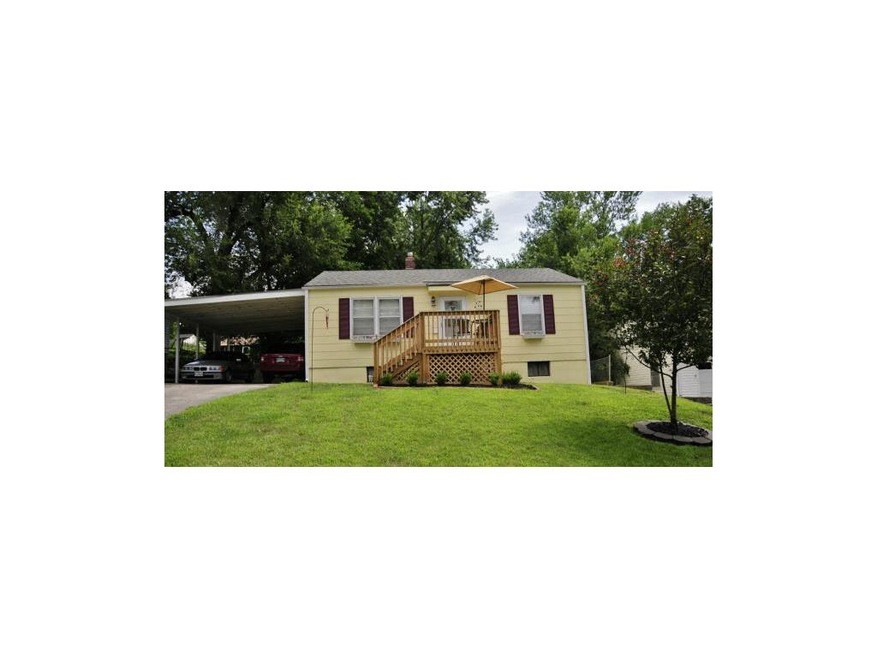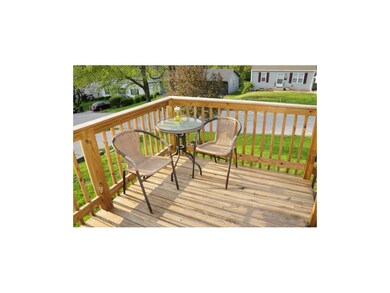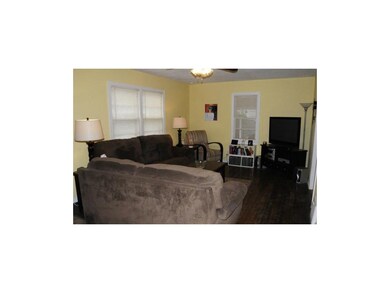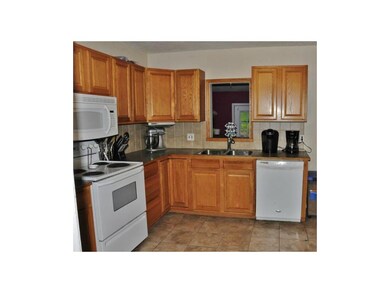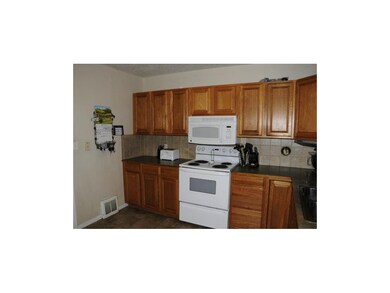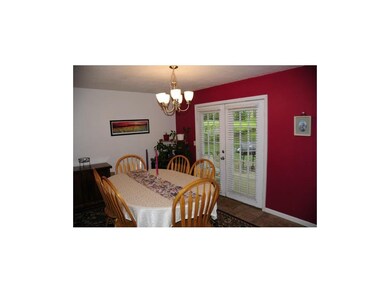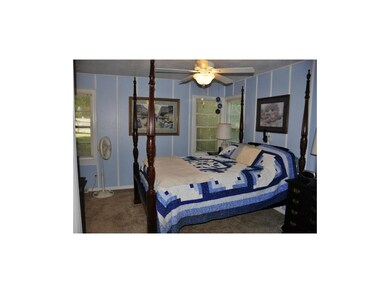
10701 E 27th St S Independence, MO 64052
Rock Creek NeighborhoodHighlights
- Cape Cod Architecture
- Vaulted Ceiling
- Granite Countertops
- Deck
- Wood Flooring
- Workshop
About This Home
As of October 2016Unexpectedly spacious! Adorable ranch with large master suite and dining room addition near parks , walking trails and schools. Lovingly maintained home with large kitchen, gorgeous original hardwood floors, partially finished basement with bath, lots of storage space and workshop with walkup to large backyard. New carpet, newer roof & furnace. Many updates. You really must see to fully appreciate all this home has to offer.
Last Agent to Sell the Property
Platinum Realty LLC License #2013034084 Listed on: 04/21/2015

Home Details
Home Type
- Single Family
Est. Annual Taxes
- $1,054
Year Built
- Built in 1950
Lot Details
- 8,712 Sq Ft Lot
- Aluminum or Metal Fence
Parking
- Carport
Home Design
- Cape Cod Architecture
- Ranch Style House
- Composition Roof
- Asbestos
Interior Spaces
- 1,216 Sq Ft Home
- Wet Bar: Other, All Carpet, Hardwood, Linoleum, Ceiling Fan(s), Ceramic Tiles
- Built-In Features: Other, All Carpet, Hardwood, Linoleum, Ceiling Fan(s), Ceramic Tiles
- Vaulted Ceiling
- Ceiling Fan: Other, All Carpet, Hardwood, Linoleum, Ceiling Fan(s), Ceramic Tiles
- Skylights
- Fireplace
- Shades
- Plantation Shutters
- Drapes & Rods
- Formal Dining Room
- Workshop
- Basement
- Laundry in Basement
Kitchen
- Electric Oven or Range
- Dishwasher
- Granite Countertops
- Laminate Countertops
Flooring
- Wood
- Wall to Wall Carpet
- Linoleum
- Laminate
- Stone
- Ceramic Tile
- Luxury Vinyl Plank Tile
- Luxury Vinyl Tile
Bedrooms and Bathrooms
- 3 Bedrooms
- Cedar Closet: Other, All Carpet, Hardwood, Linoleum, Ceiling Fan(s), Ceramic Tiles
- Walk-In Closet: Other, All Carpet, Hardwood, Linoleum, Ceiling Fan(s), Ceramic Tiles
- Double Vanity
- Bathtub with Shower
Outdoor Features
- Deck
- Enclosed patio or porch
Schools
- Three Trails Elementary School
- Van Horn High School
Additional Features
- City Lot
- Central Heating and Cooling System
Community Details
- Rockwood Heights Subdivision
Listing and Financial Details
- Assessor Parcel Number 27-720-01-04-00-0-00-000
Ownership History
Purchase Details
Home Financials for this Owner
Home Financials are based on the most recent Mortgage that was taken out on this home.Purchase Details
Home Financials for this Owner
Home Financials are based on the most recent Mortgage that was taken out on this home.Purchase Details
Home Financials for this Owner
Home Financials are based on the most recent Mortgage that was taken out on this home.Purchase Details
Purchase Details
Similar Homes in Independence, MO
Home Values in the Area
Average Home Value in this Area
Purchase History
| Date | Type | Sale Price | Title Company |
|---|---|---|---|
| Warranty Deed | -- | Alpha Title | |
| Warranty Deed | -- | Alpha Title | |
| Interfamily Deed Transfer | -- | All American Title | |
| Special Warranty Deed | -- | Realty Title Company | |
| Trustee Deed | $57,293 | First American Title Ins Co |
Mortgage History
| Date | Status | Loan Amount | Loan Type |
|---|---|---|---|
| Open | $83,460 | FHA | |
| Previous Owner | $78,452 | FHA | |
| Previous Owner | $76,023 | FHA |
Property History
| Date | Event | Price | Change | Sq Ft Price |
|---|---|---|---|---|
| 10/14/2016 10/14/16 | Sold | -- | -- | -- |
| 08/25/2016 08/25/16 | Pending | -- | -- | -- |
| 07/11/2016 07/11/16 | For Sale | $86,000 | +7.6% | $71 / Sq Ft |
| 06/12/2015 06/12/15 | Sold | -- | -- | -- |
| 04/29/2015 04/29/15 | Pending | -- | -- | -- |
| 04/22/2015 04/22/15 | For Sale | $79,900 | -- | $66 / Sq Ft |
Tax History Compared to Growth
Tax History
| Year | Tax Paid | Tax Assessment Tax Assessment Total Assessment is a certain percentage of the fair market value that is determined by local assessors to be the total taxable value of land and additions on the property. | Land | Improvement |
|---|---|---|---|---|
| 2024 | $1,502 | $21,595 | $1,790 | $19,805 |
| 2023 | $1,502 | $21,596 | $1,659 | $19,937 |
| 2022 | $1,230 | $16,150 | $2,676 | $13,474 |
| 2021 | $1,225 | $16,150 | $2,676 | $13,474 |
| 2020 | $1,258 | $16,145 | $2,676 | $13,469 |
| 2019 | $1,240 | $16,145 | $2,676 | $13,469 |
| 2018 | $1,111 | $14,051 | $2,329 | $11,722 |
| 2017 | $1,111 | $14,051 | $2,329 | $11,722 |
| 2016 | $1,108 | $13,699 | $1,957 | $11,742 |
| 2014 | $1,053 | $13,300 | $1,900 | $11,400 |
Agents Affiliated with this Home
-
Sondra Garrett
S
Seller's Agent in 2016
Sondra Garrett
Platinum Realty LLC
(816) 210-9555
21 Total Sales
-
Greg Swarens
G
Buyer's Agent in 2016
Greg Swarens
HomeSmart Legacy
(816) 588-7457
1 in this area
35 Total Sales
-
Juliana Litteken

Seller's Agent in 2015
Juliana Litteken
Platinum Realty LLC
(888) 220-0988
17 Total Sales
Map
Source: Heartland MLS
MLS Number: 1934187
APN: 27-720-01-04-00-0-00-000
- 10816 E 27th St S
- 10408 E 28th Terrace S
- 2710 S Claremont Ave
- 2911 S Northern Blvd
- 2905 S Hardy Ave
- 2434 S Sterling Ave
- 3001 S Hardy Ave
- 10804 E 31st St S
- 2400 Harvard Ave
- 2521 & 2525 Race Ave
- 11300 E 29 St S
- 3107 S Northern Blvd
- 9717 E 26th St S
- 2880 S Vermont Ave
- 2317 S Harris Ave
- 2315 S Harris Ave
- 3121 S Sheley Rd
- 2317 S Maywood Ave
- 10621 E 32nd St S
- 2707 Collin St
