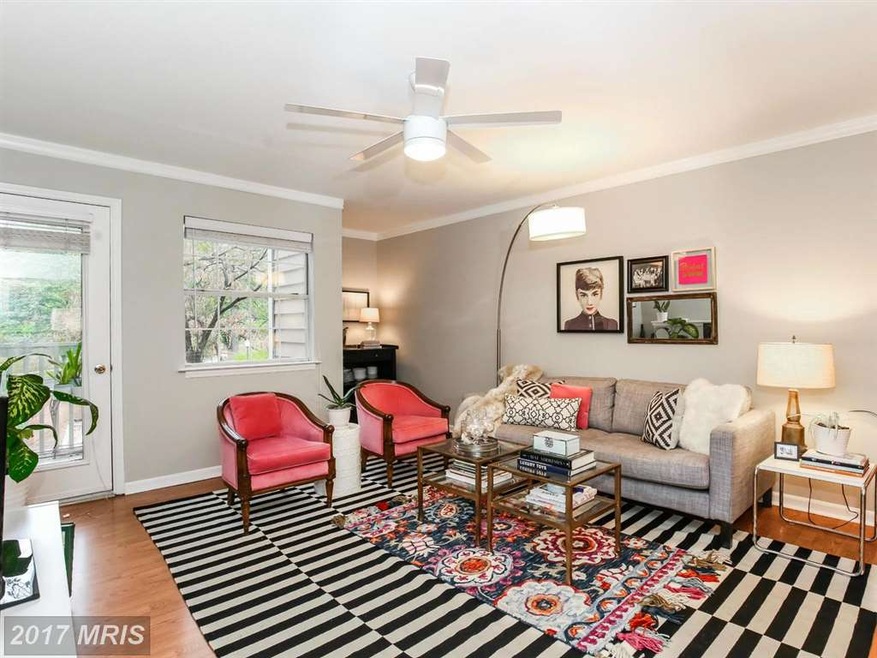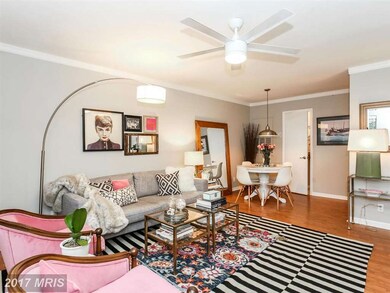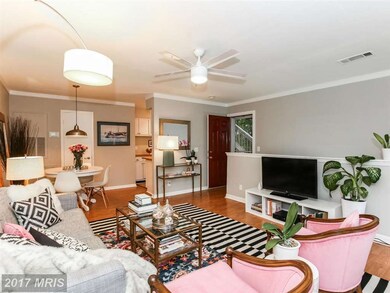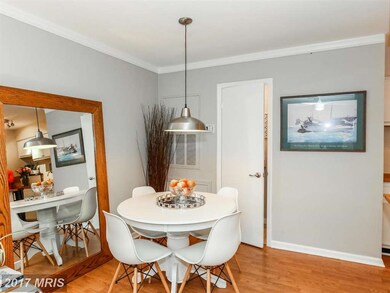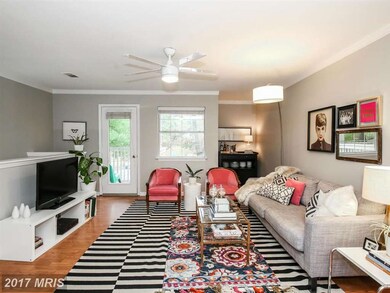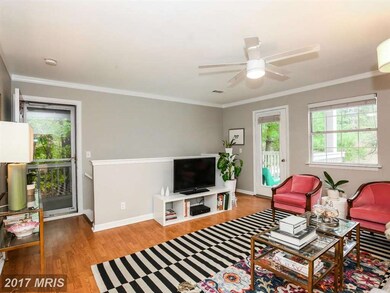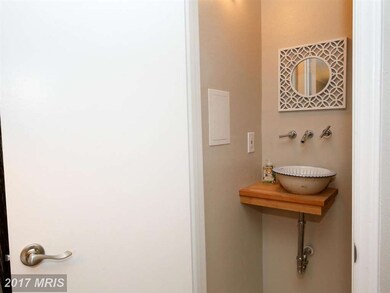
10701 Hampton Mill Terrace Unit 100 Rockville, MD 20852
Highlights
- Private Pool
- Open Floorplan
- Contemporary Architecture
- Kensington Parkwood Elementary School Rated A
- Clubhouse
- Wood Flooring
About This Home
As of August 2022EASY TO SHOW & OPEN 11/6 1-3PM. GORGEOUS 1BR/1.5BA 820SF CONDO THAT FEELS LIKE A HOME. ENORMOUS & LIGHT FILLED. DUPLEX CONDO HAS BEEN REFRESHED, END UNIT WITH LARGE TERRACE, EXTRA STORAGE, PARKING, POOL, TENNIS, GYM, WALKING PATHS, CLOSE TO METRO.
Last Agent to Sell the Property
TTR Sotheby's International Realty License #0225271942 Listed on: 10/31/2016

Property Details
Home Type
- Condominium
Est. Annual Taxes
- $2,711
Year Built
- Built in 1987
HOA Fees
- $389 Monthly HOA Fees
Home Design
- Contemporary Architecture
- Frame Construction
Interior Spaces
- 820 Sq Ft Home
- Property has 2 Levels
- Open Floorplan
- Window Treatments
- Combination Dining and Living Room
- Wood Flooring
Kitchen
- Electric Oven or Range
- Cooktop
- Microwave
- Ice Maker
- Dishwasher
- Disposal
Bedrooms and Bathrooms
- 1 Bedroom
- En-Suite Bathroom
Laundry
- Dryer
- Washer
Parking
- Garage
- Public Parking
- Front Facing Garage
- Surface Parking
Pool
- Private Pool
Utilities
- Cooling Available
- Forced Air Heating System
- Heat Pump System
- Electric Water Heater
Listing and Financial Details
- Assessor Parcel Number 160402731223
- $123 Front Foot Fee per year
Community Details
Overview
- Association fees include lawn maintenance, recreation facility, sewer, snow removal, trash
- Low-Rise Condominium
- Gables Of Tuckerman Subdivision, Duplex Two Levels Floorplan
- Gables Of Tucker Community
- The community has rules related to recreational equipment, alterations or architectural changes, covenants, no recreational vehicles, boats or trailers
Amenities
- Clubhouse
- Party Room
Recreation
- Tennis Courts
- Racquetball
- Community Pool
- Bike Trail
Pet Policy
- Pets Allowed
Ownership History
Purchase Details
Home Financials for this Owner
Home Financials are based on the most recent Mortgage that was taken out on this home.Purchase Details
Home Financials for this Owner
Home Financials are based on the most recent Mortgage that was taken out on this home.Purchase Details
Home Financials for this Owner
Home Financials are based on the most recent Mortgage that was taken out on this home.Purchase Details
Similar Homes in Rockville, MD
Home Values in the Area
Average Home Value in this Area
Purchase History
| Date | Type | Sale Price | Title Company |
|---|---|---|---|
| Deed | $310,000 | Stewart Eileen E | |
| Deed | $260,000 | Counselors Title Llc | |
| Deed | $239,000 | None Available | |
| Deed | $141,000 | -- |
Mortgage History
| Date | Status | Loan Amount | Loan Type |
|---|---|---|---|
| Open | $280,395 | New Conventional | |
| Previous Owner | $244,471 | New Conventional | |
| Previous Owner | $218,480 | FHA | |
| Previous Owner | $230,635 | FHA | |
| Previous Owner | $204,000 | Stand Alone Refi Refinance Of Original Loan |
Property History
| Date | Event | Price | Change | Sq Ft Price |
|---|---|---|---|---|
| 07/02/2025 07/02/25 | For Sale | $310,000 | 0.0% | $388 / Sq Ft |
| 08/26/2022 08/26/22 | Sold | $310,000 | -1.4% | $337 / Sq Ft |
| 07/17/2022 07/17/22 | Pending | -- | -- | -- |
| 07/08/2022 07/08/22 | For Sale | $314,500 | +21.0% | $342 / Sq Ft |
| 12/02/2016 12/02/16 | Sold | $260,000 | +0.4% | $317 / Sq Ft |
| 11/07/2016 11/07/16 | Pending | -- | -- | -- |
| 10/31/2016 10/31/16 | For Sale | $259,000 | +8.4% | $316 / Sq Ft |
| 03/30/2012 03/30/12 | Sold | $239,000 | 0.0% | $291 / Sq Ft |
| 02/09/2012 02/09/12 | Pending | -- | -- | -- |
| 12/30/2011 12/30/11 | Price Changed | $239,000 | -9.8% | $291 / Sq Ft |
| 12/02/2011 12/02/11 | For Sale | $265,000 | -- | $323 / Sq Ft |
Tax History Compared to Growth
Tax History
| Year | Tax Paid | Tax Assessment Tax Assessment Total Assessment is a certain percentage of the fair market value that is determined by local assessors to be the total taxable value of land and additions on the property. | Land | Improvement |
|---|---|---|---|---|
| 2024 | $3,171 | $268,667 | $0 | $0 |
| 2023 | $2,377 | $260,000 | $78,000 | $182,000 |
| 2022 | $2,137 | $250,000 | $0 | $0 |
| 2021 | $2,021 | $240,000 | $0 | $0 |
| 2020 | $1,908 | $230,000 | $69,000 | $161,000 |
| 2019 | $1,869 | $226,667 | $0 | $0 |
| 2018 | $1,836 | $223,333 | $0 | $0 |
| 2017 | $2,711 | $220,000 | $0 | $0 |
| 2016 | -- | $220,000 | $0 | $0 |
| 2015 | $2,077 | $220,000 | $0 | $0 |
| 2014 | $2,077 | $220,000 | $0 | $0 |
Agents Affiliated with this Home
-
Lisa Frazier

Seller's Agent in 2025
Lisa Frazier
Long & Foster
(301) 922-7888
4 in this area
19 Total Sales
-
Crystal Smith

Seller's Agent in 2022
Crystal Smith
RE/MAX
(410) 490-6346
1 in this area
404 Total Sales
-
Judy Martin

Buyer's Agent in 2022
Judy Martin
Century 21 Redwood Realty
(301) 379-1700
5 in this area
144 Total Sales
-
Maura Shannon

Seller's Agent in 2016
Maura Shannon
TTR Sotheby's International Realty
(301) 346-4183
24 Total Sales
-
Sean Summerall

Buyer's Agent in 2016
Sean Summerall
RE/MAX
(301) 760-8433
11 in this area
45 Total Sales
-
Beth Daniels
B
Seller's Agent in 2012
Beth Daniels
Cathedral Realty
(240) 447-9700
Map
Source: Bright MLS
MLS Number: 1002469331
APN: 04-02731223
- 10823 Hampton Mill Terrace Unit 1103
- 5800 Inman Park Cir Unit 410
- 5706 Balsam Grove Ct
- 5700 Chapman Mill Dr Unit 150
- 5739 Balsam Grove Ct
- 10824 Antigua Terrace
- 10836 Brewer House Rd
- 5725 Brewer House Cir
- 5 Luxberry Ct
- 10935 Brewer House Rd
- 5907 Barbados Place Unit 102
- 5713 Brewer House Cir Unit 302
- 5704 Brewer House Cir Unit T2
- 5914 Barbados Place Unit 202
- 11028 Snowshoe Ln
- 5824 Mossrock Dr
- 10729 Gloxinia Dr
- 21 Valerian Ct
- 4 Cedarwood Ct
- 1 Cedarwood Ct
