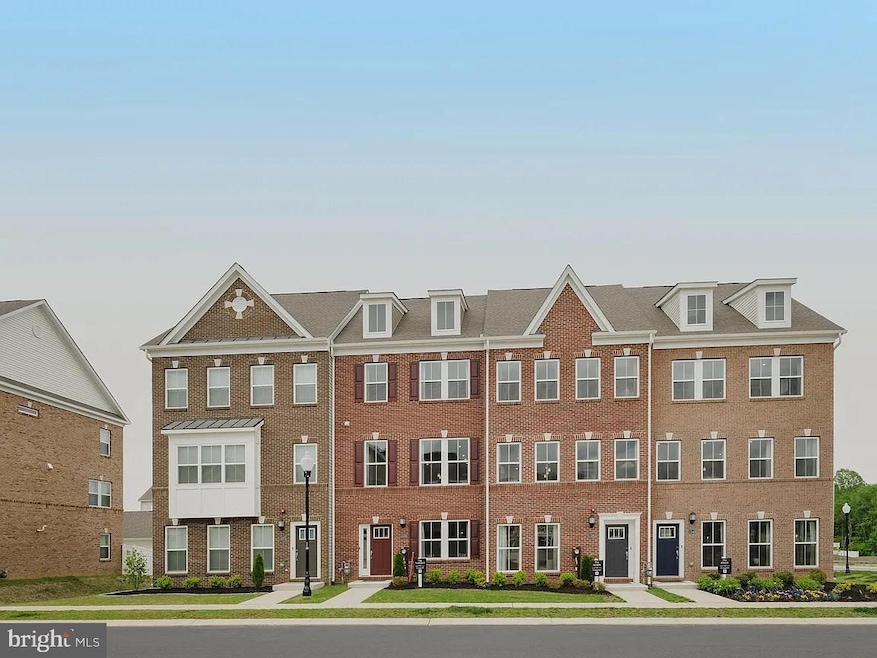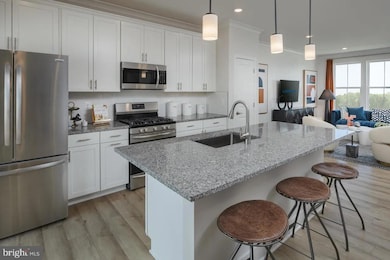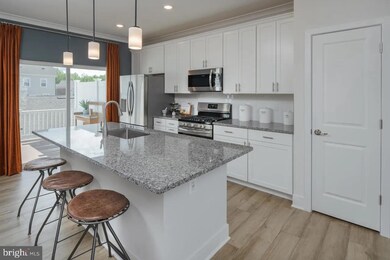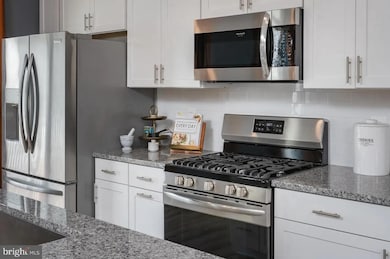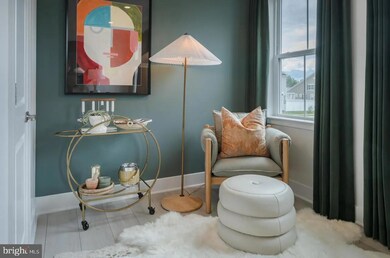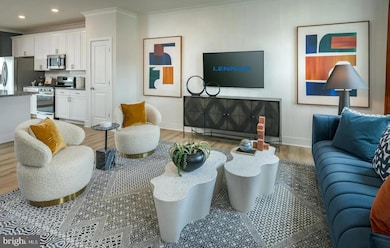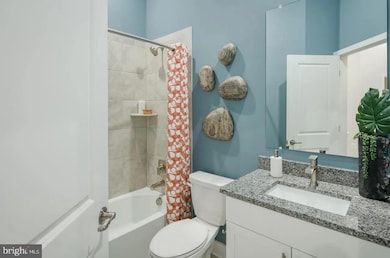10701 Millport St White Plains, MD 20695
Estimated payment $2,447/month
Highlights
- New Construction
- Community Pool
- Tankless Water Heater
- Contemporary Architecture
- 2 Car Detached Garage
- Central Heating and Cooling System
About This Home
Welcome HOME St. Charles Highlands Community! This Tydings Plan, three-story townhome, features a modern, open-concept design that provides ample room to grow and entertain. The foyer leads two spacious recreation rooms with a half bath, that can easily operate as a tv room, game area, or just a quiet place to curl up with a book. Fenced in backyard that leads to the two-car detached garage. The second level main living area of the home has the family room which is excellent for relaxing, hosting movie nights with loved ones and daily activities, the well-equipped kitchen with Island and stainless-steel appliances is great to serve piping-hot meals straight off the stove and host delicious meals of all sizes. Conveniently situated near the kitchen, the dining area features a casually elegant ambiance that makes guests feel right at home at mealtimes. Occupying the top floor is a private owner’s suite with an en-suite bathroom, two secondary bedrooms and laundry closet.
Closing costs offered with the use of Lennar Mortgage and title. Rest assured knowing that while the photos provided are for illustration purposes only, the actual home will exceed your expectations with its impeccable craftsmanship and attention to detail. Don't miss your chance to call the Tydings home and experience the ultimate blend of luxury, convenience, and community.
Enjoy community amenities, clubhouse, fitness center, swimming pool, tot lot/playground and dog park. Contact us today to schedule your private tour and secure your slice of paradise before it's too late! Prices and features are subject to change, so act fast to make this dream home yours.
November delivery
Amenities: clubhouse, fitness center, swimming
Townhouse Details
Home Type
- Townhome
Est. Annual Taxes
- $539
Year Built
- Built in 2025 | New Construction
Lot Details
- 2,004 Sq Ft Lot
- Property is in excellent condition
HOA Fees
- $85 Monthly HOA Fees
Parking
- 2 Car Detached Garage
- Rear-Facing Garage
Home Design
- Contemporary Architecture
- Permanent Foundation
Interior Spaces
- 2,300 Sq Ft Home
- Property has 3 Levels
Bedrooms and Bathrooms
- 3 Bedrooms
Utilities
- Central Heating and Cooling System
- Tankless Water Heater
Listing and Financial Details
- Tax Lot I44
- Assessor Parcel Number 0906362926
- $995 Front Foot Fee per year
Community Details
Overview
- Built by Lennar
- Tying
- Lennar Community
Recreation
- Community Pool
Map
Home Values in the Area
Average Home Value in this Area
Property History
| Date | Event | Price | Change | Sq Ft Price |
|---|---|---|---|---|
| 07/12/2025 07/12/25 | For Sale | $434,890 | -- | $189 / Sq Ft |
Source: Bright MLS
MLS Number: MDCH2045060
- 4909 Keswick Ct
- 11257 Yellowstone Ct
- 11117 Commanders Ln
- 5096 Atlantis Ln
- 5149 Atlantis Ln
- 5165 Atlantis Ln
- 11150 Saint Christopher Dr
- 11324 Sandestin Place
- 4839 Olympia Place
- 11303 Sandestin Place
- 11167 Saint Christopher Dr
- 11287 Saint Christopher Dr
- 5121 Royal Birkdale Ave
- 11292 Saint Christopher Dr
- 11365 Sandhurst Place
- 10660 Roundstone Ln
- 10654 Roundstone Ln
- 11009 Barnard Place
- 11007 Barnard Place
- 10673 Millport St
- 4872 Lichfield Place
- 4817 Elmley Place
- 4655 Prestancia Place
- 11604 Lewisham Place
- 11346 Sandestin Place
- 643 University Dr
- 4646 Scottsdale Place
- 11481 Stockport Place
- 11705 Kingsmill Ct
- 5738 Glencoe Place
- 610 University Dr
- 11681 Kingsmill Ct
- 11056 Corvin Place
- 11652 Heart River Ct
- 4079 Enid Blyton Place
- 11387 Tolkien Ave
- 11922 Cooperstown Place
- 5005 Vane Ct
- 11873 Sidd Finch St
- 4703A Rookewood Place Unit 28-K
