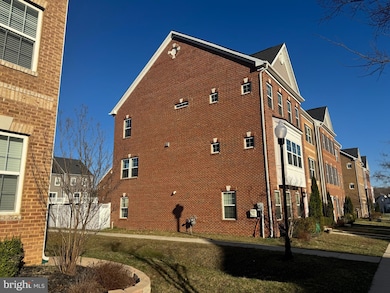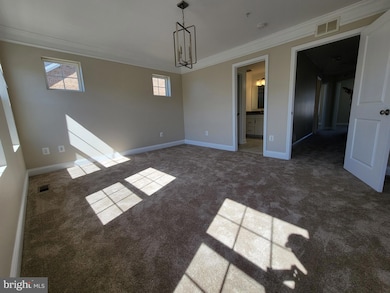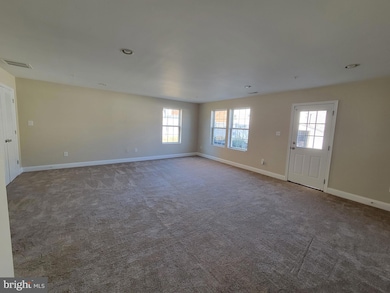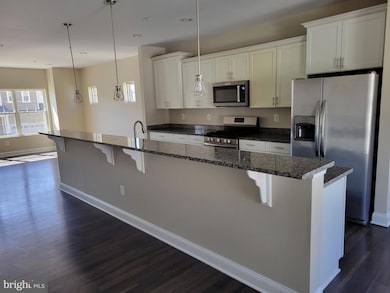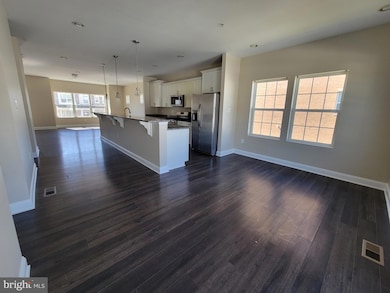11387 Tolkien Ave White Plains, MD 20695
Highlights
- Colonial Architecture
- Central Air
- Carpet
- Community Pool
- Privacy Fence
- Back Up Electric Heat Pump System
About This Home
End Unit townhome available in the Stone Haven neighborhood. A robust community with pool, clubhouse, sidewalks and close to White Plains Regional Park and Golf course. New carpet, newer appliances and recess lighting. Main level has living area, 1 full bathroom, storage and access to the rear, fenced yard. Up one flight you'll find a center kitchen layout with another living area as well as a dining area. The center island is expansive and offers counter-height seating and pendant lighting. A half bathroom is off to the side, and the butler's pantry offers plenty of additional food and appliance storage. The bedroom level has 3 bedrooms and 2 full bathrooms with the primary bedroom containing a WIC and attached full bath. 650+ credit score preferred.
Townhouse Details
Home Type
- Townhome
Est. Annual Taxes
- $7,392
Year Built
- Built in 2018
Lot Details
- 2,396 Sq Ft Lot
- Privacy Fence
- Back Yard Fenced
- Property is in good condition
HOA Fees
- $67 Monthly HOA Fees
Parking
- On-Street Parking
Home Design
- Colonial Architecture
- Brick Exterior Construction
- Aluminum Siding
Interior Spaces
- 2,794 Sq Ft Home
- Property has 3 Levels
- Carpet
Bedrooms and Bathrooms
- 3 Bedrooms
Finished Basement
- Walk-Out Basement
- Exterior Basement Entry
Utilities
- Central Air
- Back Up Electric Heat Pump System
- Natural Gas Water Heater
Listing and Financial Details
- Residential Lease
- Security Deposit $3,500
- 12-Month Min and 24-Month Max Lease Term
- Available 7/9/25
- Assessor Parcel Number 0908356962
Community Details
Overview
- Association fees include common area maintenance
- Stonehaven HOA
- Stonehaven Subdivision
Recreation
- Community Pool
Pet Policy
- No Pets Allowed
Map
Source: Bright MLS
MLS Number: MDCH2044978
APN: 08-356962
- 11373 Tolkien Ave
- 11407 Tolkien Ave
- 11230 Saint Luke Dr
- 4564 Shakespeare Cir
- 11227 Saint Luke Dr
- 11233 Thackeray Ln
- 11279 Saint Luke Dr
- 4507 Shakespeare Cir
- 11181 Arrowhead Ct
- 12296 Revolution Ct
- 4495 Shakespeare Cir
- 11307 Saint Luke Dr
- 5452 Dundee Ln
- 11337 Flag Ct
- 5784 Frederick Douglas Place
- 5862 Kate Chopin Place
- 12257 Revolution Ct
- 11480 Mary Shelley Place
- 5544 Old Colony Ct
- 10759 Millport St
- 4507 Shakespeare Cir
- 5622 Barnstormers Ln
- 5976 Kate Chopin Place
- 11481 Stockport Place
- 11472 Stockport Place
- 4068 Enid Blyton Place
- 11206 Conway Place
- 11346 Sandestin Place
- 11872 Sidd Finch St
- 5683 Glencoe Place
- 11056 Corvin Place
- 11723 Palm Desert Place
- 11604 Lewisham Place
- 4872 Lichfield Place
- 4817 Elmley Place
- 11705 Kingsmill Ct
- 4655 Prestancia Place
- 4646 Scottsdale Place
- 10263 Pine Place
- 11701 Fair Oaks Way

