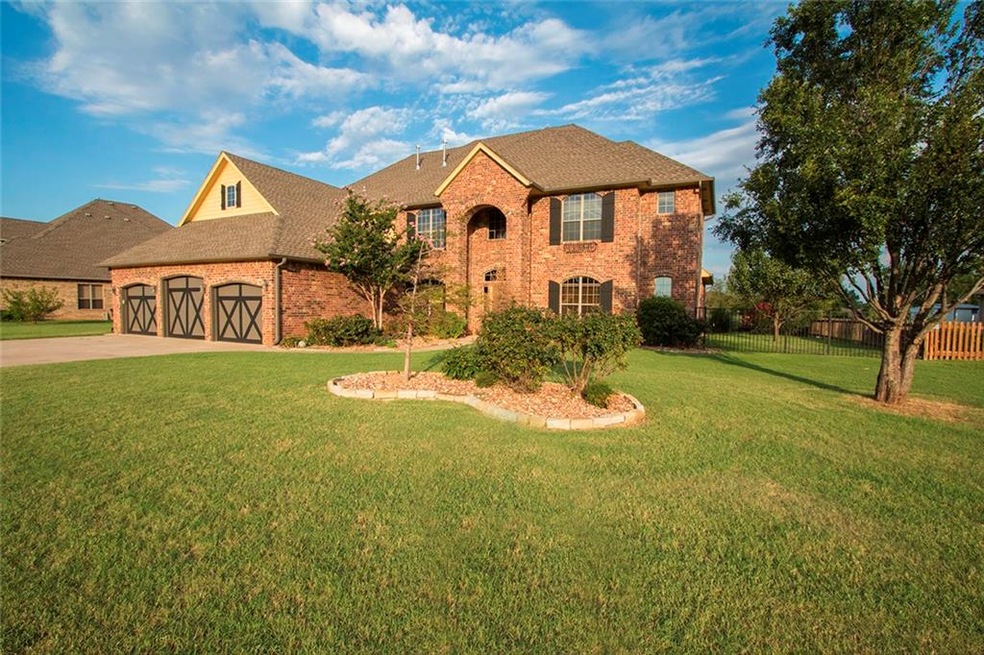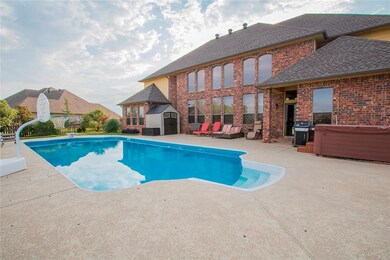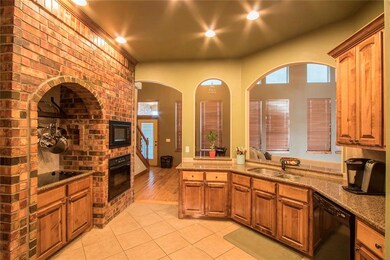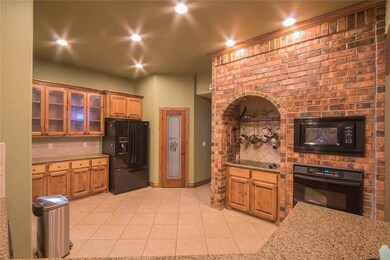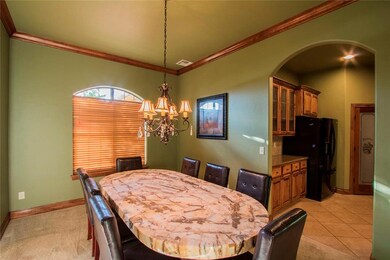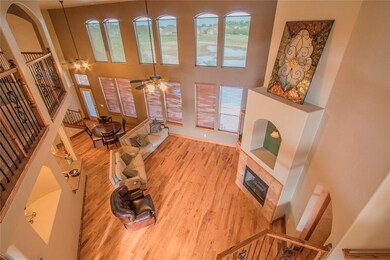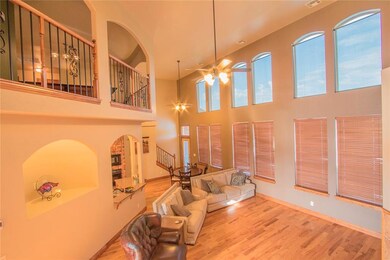
10701 Sundance Dr Yukon, OK 73099
Surrey Hills NeighborhoodHighlights
- Water Views
- Spa
- Lake, Pond or Stream
- Northwood Elementary School Rated A-
- 1.06 Acre Lot
- Traditional Architecture
About This Home
As of May 2017Priced far below market value to move NOW! Floor plan open where expected but with definition where needed. Glowing hardwood flooring, iron railed staircases, wall of windows overlooking open acre, pool and community pond. Master and mother-in-law suite featured downstairs on opposite sides of home in addition to study, great room, formal dining and jaw dropping cooks kitchen. Upstairs accessible by 2 iron rail stair cases featuring theater room, office, billiard room & 2 bedrooms. 1+ acre lot with 20X40 saltwater pool, firepit and seating area overlooks stocked pond. Most square footage for the money in Sundance Lakes. Schedule a showing and make this one yours before home prices rise again!
Home Details
Home Type
- Single Family
Est. Annual Taxes
- $7,133
Year Built
- Built in 2006
Lot Details
- 1.06 Acre Lot
- East Facing Home
- Wrought Iron Fence
HOA Fees
- $30 Monthly HOA Fees
Parking
- 3 Car Attached Garage
- Garage Door Opener
- Driveway
Home Design
- Traditional Architecture
- Brick Exterior Construction
- Slab Foundation
- Composition Roof
Interior Spaces
- 4,266 Sq Ft Home
- 2-Story Property
- Self Contained Fireplace Unit Or Insert
- Metal Fireplace
- Window Treatments
- Home Office
- Game Room
- Inside Utility
- Laundry Room
- Home Gym
- Water Views
Kitchen
- Built-In Oven
- Electric Oven
- Built-In Range
- Microwave
- Dishwasher
- Wood Stained Kitchen Cabinets
- Disposal
Bedrooms and Bathrooms
- 4 Bedrooms
- Whirlpool Bathtub
Home Security
- Home Security System
- Storm Doors
- Fire and Smoke Detector
Pool
- Spa
- Vinyl Pool
Outdoor Features
- Lake, Pond or Stream
- Covered patio or porch
- Fire Pit
- Outbuilding
Utilities
- Zoned Heating and Cooling
- Programmable Thermostat
Community Details
- Association fees include greenbelt
- Mandatory home owners association
Listing and Financial Details
- Legal Lot and Block 018 / 002
Ownership History
Purchase Details
Purchase Details
Home Financials for this Owner
Home Financials are based on the most recent Mortgage that was taken out on this home.Purchase Details
Home Financials for this Owner
Home Financials are based on the most recent Mortgage that was taken out on this home.Purchase Details
Home Financials for this Owner
Home Financials are based on the most recent Mortgage that was taken out on this home.Purchase Details
Purchase Details
Similar Homes in Yukon, OK
Home Values in the Area
Average Home Value in this Area
Purchase History
| Date | Type | Sale Price | Title Company |
|---|---|---|---|
| Interfamily Deed Transfer | -- | None Available | |
| Warranty Deed | $430,000 | Oklahoma City Abstract & Tit | |
| Warranty Deed | $395,000 | Stewart Abstract & Title Ok | |
| Corporate Deed | $365,500 | Ort | |
| Warranty Deed | $365,500 | Ort | |
| Warranty Deed | $28,500 | None Available |
Mortgage History
| Date | Status | Loan Amount | Loan Type |
|---|---|---|---|
| Open | $59,819 | Credit Line Revolving | |
| Open | $344,000 | New Conventional | |
| Previous Owner | $408,035 | VA | |
| Previous Owner | $265,000 | New Conventional |
Property History
| Date | Event | Price | Change | Sq Ft Price |
|---|---|---|---|---|
| 12/12/2022 12/12/22 | Rented | $3,500 | 0.0% | -- |
| 11/22/2022 11/22/22 | Under Contract | -- | -- | -- |
| 10/12/2022 10/12/22 | For Rent | $3,500 | 0.0% | -- |
| 05/30/2017 05/30/17 | Sold | $430,000 | -6.5% | $101 / Sq Ft |
| 05/10/2017 05/10/17 | Pending | -- | -- | -- |
| 08/05/2016 08/05/16 | For Sale | $460,000 | -- | $108 / Sq Ft |
Tax History Compared to Growth
Tax History
| Year | Tax Paid | Tax Assessment Tax Assessment Total Assessment is a certain percentage of the fair market value that is determined by local assessors to be the total taxable value of land and additions on the property. | Land | Improvement |
|---|---|---|---|---|
| 2024 | $7,133 | $61,875 | $4,200 | $57,675 |
| 2023 | $7,133 | $58,929 | $4,200 | $54,729 |
| 2022 | $6,890 | $56,123 | $4,200 | $51,923 |
| 2021 | $6,730 | $53,450 | $4,200 | $49,250 |
| 2020 | $6,541 | $50,905 | $4,200 | $46,705 |
| 2019 | $6,361 | $51,762 | $4,200 | $47,562 |
| 2018 | $6,132 | $49,297 | $4,200 | $45,097 |
| 2017 | $5,966 | $49,223 | $4,200 | $45,023 |
| 2016 | $5,589 | $49,223 | $4,200 | $45,023 |
| 2015 | $5,270 | $46,397 | $4,200 | $42,197 |
| 2014 | $5,270 | $46,814 | $4,200 | $42,614 |
Agents Affiliated with this Home
-
Jennifer Whitten

Seller's Agent in 2022
Jennifer Whitten
LRE Realty LLC
(405) 414-2864
152 Total Sales
-
Aimee Coulter

Seller's Agent in 2017
Aimee Coulter
Porch & Gable Real Estate
(405) 808-7308
2 in this area
59 Total Sales
-
Brett Boone

Buyer's Agent in 2017
Brett Boone
The Brokerage
(405) 818-0773
13 in this area
670 Total Sales
Map
Source: MLSOK
MLS Number: 740525
APN: 090097607
- 10681 NW 107th St
- 10800 Ashford Dr
- 11005 NW 104th Terrace
- 10008 Ashford Dr
- 10205 Queensbury Dr
- 10212 Cheshire Ct
- 11213 NW 104th St
- 11104 NW 99th St
- 11312 Ashford Dr
- 11233 NW 104th St
- 11240 NW 106th St
- 10500 W Hefner Rd
- 11108 NW 112th St
- 11113 NW 111th St
- 11232 NW 101st St
- 11105 NW 112th St
- 11305 NW 103rd St
- 11245 NW 101st St
- 11317 NW 105th St
- 11308 NW 103rd St
