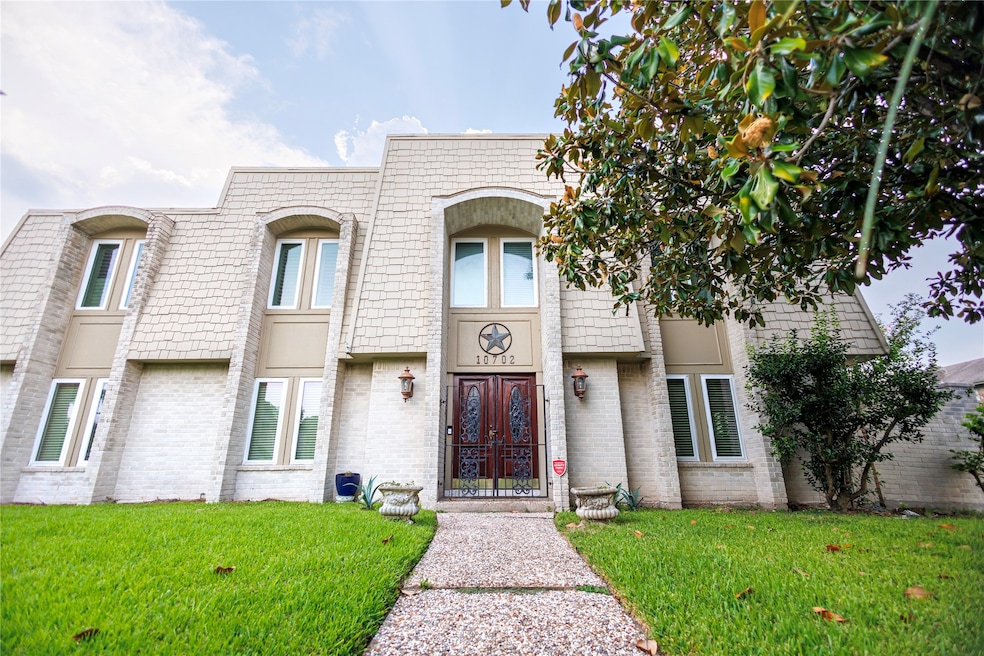
10702 Paulwood Dr Houston, TX 77071
Brays Oaks NeighborhoodEstimated payment $3,032/month
Highlights
- Garage Apartment
- Deck
- Wood Flooring
- Maid or Guest Quarters
- Traditional Architecture
- Corner Lot
About This Home
HOME WITH THE LUXURY YOU EXPECT!You will love the warmth of this renovated beauty on a corner lot.Drive to work can be short with separate entry room & updated bathroom attached to the garage.Great for private home office or outdoor gameroom for teens.Bask in the charms of the updated chef's delight island kitchen with 2 beverage refrigerators & double ovens.The chef will love the gas cooking & warming drawer.New carpets in downstairs primary bedroom.Large den with cozy fireplace.Sip your morning coffee in breakfast room overlooking backyard.Entertain the family this Christmas in formal dining room.Formal living room can be study/library with shelving to remain.You will be floored with the beauty of the oak hardwoods upstairs.Upstairs gameroom can be 2nd master bedroom.All 4 bathrooms are beautifully updated.Take the fun outside to picnic under the covered patio.Save $$ on electricity with double paned windows.Refrigerator/Washer/Dryer to remain.A BEAUTIFUL BUY. IMMEDIATELY AVAILABLE.
Listing Agent
Weichert, Realtors - The Murray Group License #0439009 Listed on: 08/23/2025

Home Details
Home Type
- Single Family
Est. Annual Taxes
- $6,516
Year Built
- Built in 1975
Lot Details
- 8,979 Sq Ft Lot
- East Facing Home
- Back Yard Fenced
- Corner Lot
HOA Fees
- $41 Monthly HOA Fees
Parking
- 2 Car Detached Garage
- Garage Apartment
- Garage Door Opener
- Electric Gate
Home Design
- Traditional Architecture
- Brick Exterior Construction
- Slab Foundation
- Composition Roof
- Cement Siding
Interior Spaces
- 3,647 Sq Ft Home
- 2-Story Property
- Dry Bar
- Crown Molding
- Ceiling Fan
- Gas Log Fireplace
- Window Treatments
- Family Room Off Kitchen
- Living Room
- Breakfast Room
- Dining Room
- Home Office
- Utility Room
Kitchen
- Double Oven
- Electric Oven
- Gas Cooktop
- Microwave
- Dishwasher
- Kitchen Island
- Granite Countertops
- Disposal
Flooring
- Wood
- Carpet
- Terrazzo
Bedrooms and Bathrooms
- 5 Bedrooms
- Maid or Guest Quarters
- Double Vanity
- Single Vanity
Laundry
- Dryer
- Washer
Eco-Friendly Details
- Energy-Efficient Thermostat
Outdoor Features
- Deck
- Patio
Schools
- Milne Elementary School
- Welch Middle School
- Sharpstown High School
Utilities
- Central Heating and Cooling System
- Heating System Uses Gas
- Programmable Thermostat
Community Details
Overview
- Northfield HOA, Phone Number (713) 995-5079
- Fondren Sw Northfield Subdivision
Amenities
- Picnic Area
Recreation
- Community Playground
Map
Home Values in the Area
Average Home Value in this Area
Tax History
| Year | Tax Paid | Tax Assessment Tax Assessment Total Assessment is a certain percentage of the fair market value that is determined by local assessors to be the total taxable value of land and additions on the property. | Land | Improvement |
|---|---|---|---|---|
| 2024 | $107 | $305,542 | $68,000 | $237,542 |
| 2023 | $107 | $317,081 | $68,000 | $249,081 |
| 2022 | $5,654 | $250,134 | $34,000 | $216,134 |
| 2021 | $5,204 | $223,293 | $34,000 | $189,293 |
| 2020 | $5,312 | $210,660 | $34,000 | $176,660 |
| 2019 | $5,332 | $210,660 | $34,000 | $176,660 |
| 2018 | $893 | $188,564 | $25,000 | $163,564 |
| 2017 | $4,404 | $188,564 | $25,000 | $163,564 |
| 2016 | $4,004 | $180,323 | $25,000 | $155,323 |
| 2015 | $2,423 | $159,654 | $25,000 | $134,654 |
| 2014 | $2,423 | $129,576 | $25,000 | $104,576 |
Property History
| Date | Event | Price | Change | Sq Ft Price |
|---|---|---|---|---|
| 08/23/2025 08/23/25 | For Sale | $450,000 | -- | $123 / Sq Ft |
Purchase History
| Date | Type | Sale Price | Title Company |
|---|---|---|---|
| Vendors Lien | -- | Commonwealth Title |
Mortgage History
| Date | Status | Loan Amount | Loan Type |
|---|---|---|---|
| Open | $90,000 | Stand Alone Second | |
| Closed | $130,000 | New Conventional |
Similar Homes in the area
Source: Houston Association of REALTORS®
MLS Number: 76298124
APN: 1049060000083
- 10711 Villa Lea Ln
- 10738 Villa Lea Ln
- 8007 Twin Hills Dr
- 10747 Villa Lea Ln
- 8100 Creekbend Dr Unit 131
- 8100 Creekbend Dr Unit 104
- 8100 Creekbend Dr Unit 135
- 8100 Creekbend Dr Unit 146
- 8100 Creekbend Dr Unit 153
- 8100 Creekbend Dr Unit 178
- 8100 Creekbend Dr Unit 137
- 8100 Creekbend Dr Unit 117
- 8100 Creekbend Dr Unit 134
- 8100 Creekbend Dr Unit 138
- 8100 Creekbend Dr Unit 126
- 7814 Rollingbrook Dr
- 7700 Creekbend Dr Unit 67
- 7700 Creekbend Dr Unit 78
- 7700 Creekbend Dr Unit 104
- 8015 Burning Hills Dr
- 10710 Shawnbrook Dr
- 10722 Shawnbrook Dr
- 8100 Creekbend Dr Unit 136
- 8100 Creekbend Dr Unit 142
- 8100 Creekbend Dr Unit 149
- 10811 Villa Lea Ln
- 8106 Creekbend Dr
- 7846 Vicki John
- 7700 Creekbend Dr Unit 60
- 10815 Shawnbrook Dr
- 10919 Villa Lea Ln
- 10919 Paulwood Dr
- 8110 Creekbend Dr
- 10637 Braes Bend Dr
- 10835 Braes Bend Dr
- 10767 Braes Bend Dr Unit G10767
- 8023 S Braeswood Blvd
- 8107 S Braeswood Blvd
- 7914 Oakington Dr
- 8006 Oakington Dr






