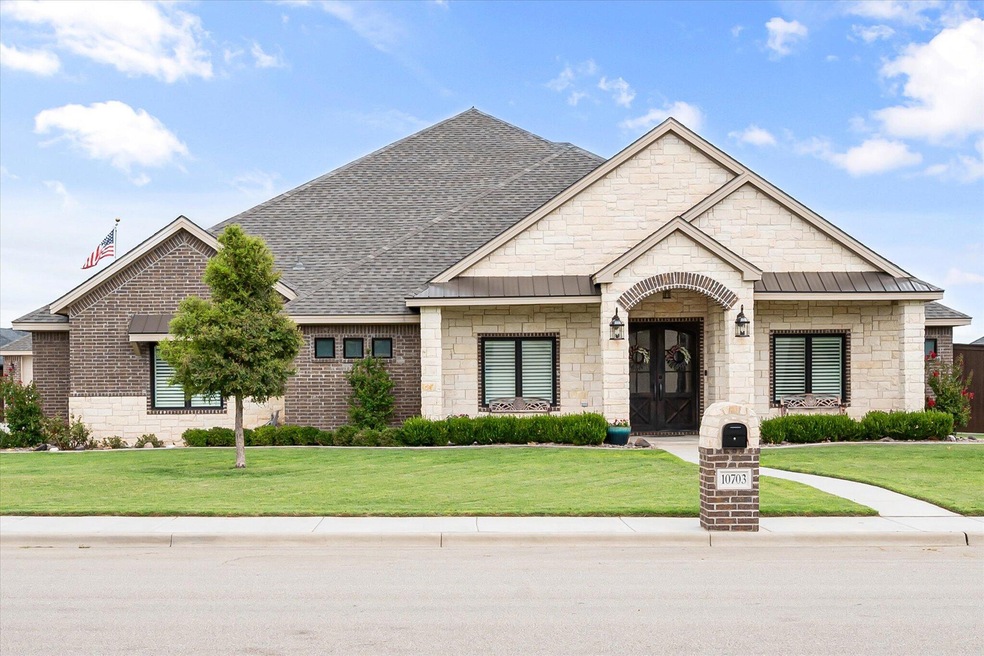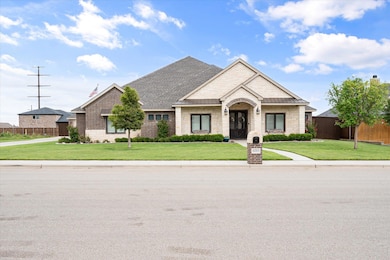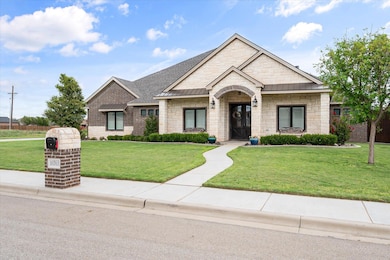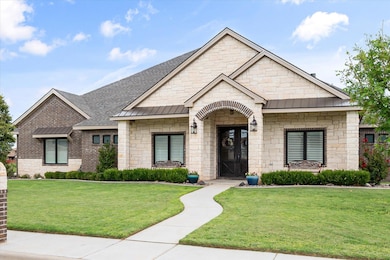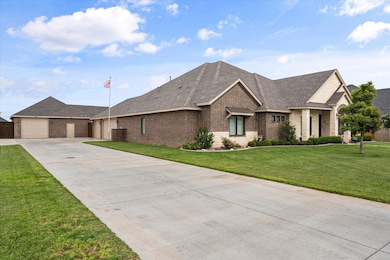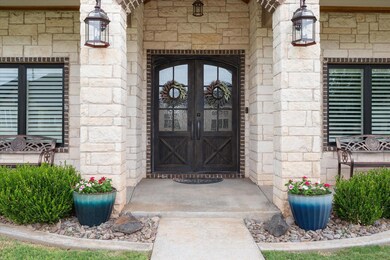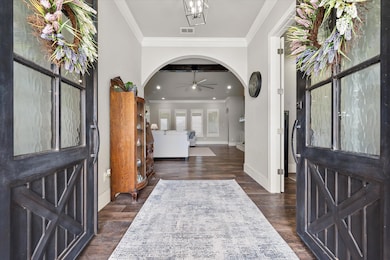
10703 Juneau Ave Lubbock, TX 79424
Estimated payment $5,833/month
Highlights
- Built-In Refrigerator
- Open Floorplan
- Vaulted Ceiling
- Lubbock-Cooper West Elementary School Rated A
- Living Room with Fireplace
- Traditional Architecture
About This Home
Welcome to one of Fountain Hills Estates' most distinguished residences—an impeccable custom-built home by renowned builder David Jordan. With 4 bedrooms, 4 full bathrooms, and 3,264 square feet of refined living space, this home is tailored for those who appreciate craftsmanship and comfort at the highest level.
From the moment you enter, you're greeted by soaring vaulted and beamed ceilings, anchored by a striking Austin stone fireplace that serves as the heart of the expansive open-concept living area. Every inch of this home reflects thoughtful design and upscale finishes.
The chef's kitchen is a true showpiece—featuring an oversized island perfect for gathering, a built-in side-by-side refrigerator and freezer, custom cabinetry, and an impressive walk-in pantry. A beautifully lit, built-in china cabinet adds both elegance and functionality.
The private office provides a quiet retreat for work or study, while the oversized laundry room offers abundant storage and a dedicated space for an additional refrigerator or freezer—ideal for modern-day multitasking.
One of the home's most impressive highlights is the expansive covered back patio, which adds an additional 750 sq ft of climate-controlled, indoor/outdoor living space. This semi-enclosed living area features epoxy floors, motorized clear vinyl roll-down shades, a mini-split HVAC unit, a wood-burning fireplace, and high-end, built in gas grill—making it the perfect space to entertain or relax while enjoying views of the generously sized backyard. An additional covered porch off the shop adds even more flexibility for outdoor living.
For added convenience and efficiency, the property includes a private water well dedicated to landscaping, helping maintain the grounds with ease and reducing monthly utility costs.
A true bonus for hobbyists or business owners, the 30' x 40' spray foam-insulated shop is both heated and cooled and features its own half bath, offering endless versatility for work, play, or storage. A 3-car garage completes the package, blending form and function. The attic space over the entire home has been spray-foam insulated for maximum energy efficiency and comfort. This home has been meticulously maintained and really is like-new, and the roof, garage doors, coach lights and freshly stained fence ARE brand new!
Please see the attached list of custom features and upgrades that set this remarkable home apart.
This is more than just a home—it's a lifestyle, tucked within one of Lubbock's most desirable neighborhoods. Experience timeless design, premium amenities, and enduring quality in a home that's built to impress.
Home Details
Home Type
- Single Family
Est. Annual Taxes
- $9,888
Year Built
- Built in 2019
Lot Details
- 0.5 Acre Lot
- Wood Fence
- Landscaped
HOA Fees
- $25 Monthly HOA Fees
Parking
- 3 Car Attached Garage
- Side Facing Garage
- Garage Door Opener
- Additional Parking
Home Design
- Traditional Architecture
- Brick Exterior Construction
- Slab Foundation
- Composition Roof
- Metal Roof
- Stone
Interior Spaces
- 3,264 Sq Ft Home
- 1-Story Property
- Open Floorplan
- Wired For Sound
- Built-In Features
- Bookcases
- Beamed Ceilings
- Vaulted Ceiling
- Ceiling Fan
- Recessed Lighting
- Gas Log Fireplace
- Living Room with Fireplace
- 2 Fireplaces
- Luxury Vinyl Tile Flooring
- Pull Down Stairs to Attic
- Closed Circuit Camera
- Laundry Room
Kitchen
- Eat-In Kitchen
- Breakfast Bar
- Gas Range
- Range Hood
- Microwave
- Built-In Refrigerator
- Dishwasher
- Stainless Steel Appliances
- Kitchen Island
- Granite Countertops
- Disposal
Bedrooms and Bathrooms
- 4 Bedrooms
- Walk-In Closet
- Double Vanity
- Soaking Tub
Outdoor Features
- Enclosed patio or porch
- Outdoor Fireplace
- Outdoor Kitchen
- Outdoor Gas Grill
- Rain Gutters
Utilities
- Central Air
- Heating System Uses Natural Gas
- Water Softener
- Septic Tank
Listing and Financial Details
- Assessor Parcel Number R332092
Map
Home Values in the Area
Average Home Value in this Area
Tax History
| Year | Tax Paid | Tax Assessment Tax Assessment Total Assessment is a certain percentage of the fair market value that is determined by local assessors to be the total taxable value of land and additions on the property. | Land | Improvement |
|---|---|---|---|---|
| 2024 | $9,888 | $653,923 | $90,000 | $563,923 |
| 2023 | $13,716 | $651,836 | $90,000 | $561,836 |
| 2022 | $11,957 | $621,425 | $87,540 | $533,885 |
| 2021 | $13,989 | $582,188 | $87,540 | $494,648 |
| 2020 | $8,120 | $327,481 | $87,540 | $239,941 |
| 2019 | $2,232 | $87,540 | $87,540 | $0 |
Property History
| Date | Event | Price | Change | Sq Ft Price |
|---|---|---|---|---|
| 07/02/2025 07/02/25 | For Sale | $899,900 | -- | $276 / Sq Ft |
Purchase History
| Date | Type | Sale Price | Title Company |
|---|---|---|---|
| Warranty Deed | -- | None Available | |
| Vendors Lien | -- | None Available |
Mortgage History
| Date | Status | Loan Amount | Loan Type |
|---|---|---|---|
| Previous Owner | $83,900 | Construction |
Similar Homes in Lubbock, TX
Source: Lubbock Association of REALTORS®
MLS Number: 202557203
APN: R332092
- 10702 Juneau Ave
- 10306 Juneau Ave
- 6208 110th St
- 6207 110th St
- 10305 La Salle Ave
- 5920 104th St
- 10817 Granby Ave
- 5857 111th St
- 6207 113th St
- 5910 110th St
- 11210 Kirby Ave
- 5918 112th St
- 5913 101st Place
- 5842 111th St
- 10923 Norwich Ave
- 5901 102nd St
- 5838 111th St
- 5828 104th St
- 5904 110th St
- 11202 Granby Ave
- 10702 Juneau Ave
- 5917 103rd St
- 10412 Milwaukee Ave
- 5910 101st Place
- 5811 102nd St
- 5740 110th St
- 11107 Everett Ave
- 10106 Englewood Ave Unit 2
- 9410 Milwaukee Ave
- 12001 Essex Ave
- 12003 Essex Ave Unit B
- 5730 120th St Unit 1-2
- 6717 92nd St
- 5718 120th St
- 10517 Albany Ave
- 6912 97th St
- 12008 Essex Ave
- 6601 90th St
- 12007 Essex Ave Unit A
- 6924 96th St
