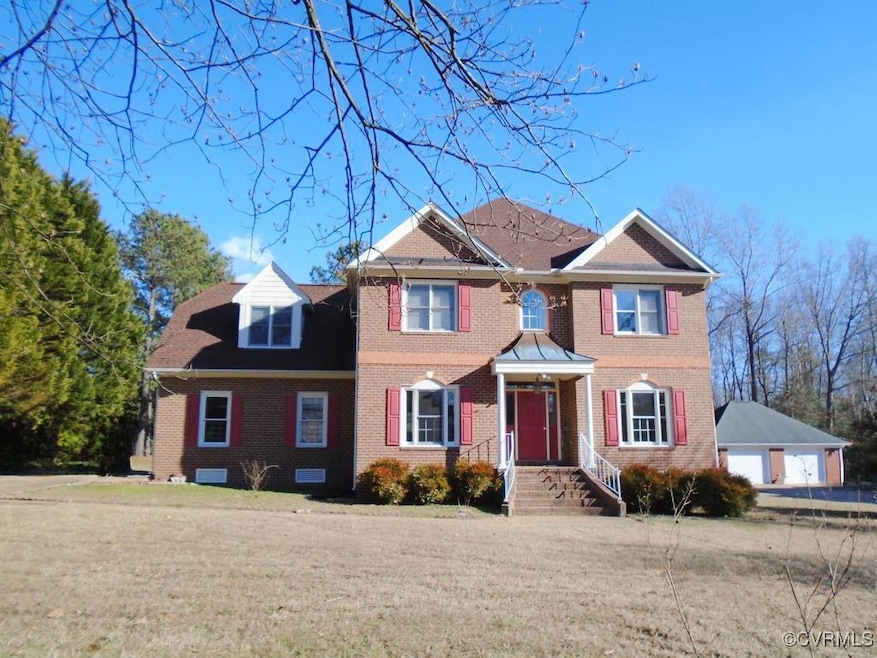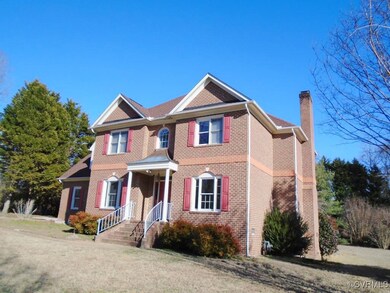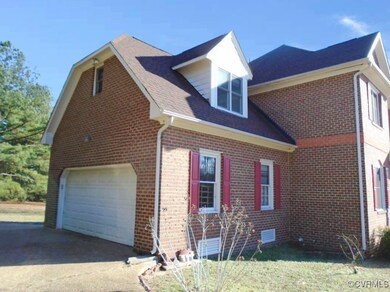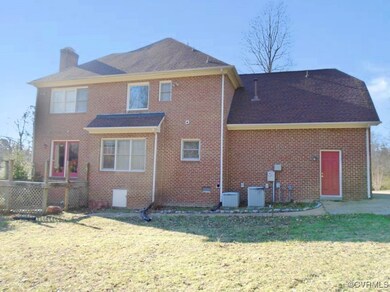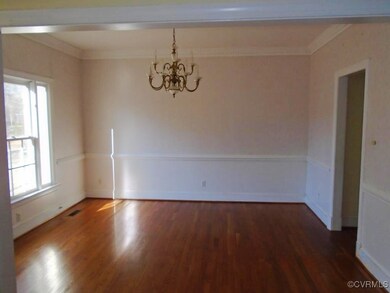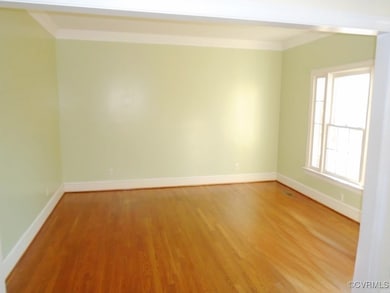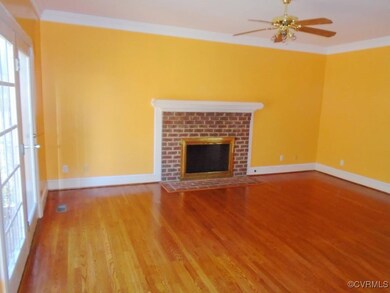
10703 Kriserin Cir Chester, VA 23831
Centralia NeighborhoodHighlights
- Popular Property
- 1 Fireplace
- Cooling Available
- Custom Home
- 2 Car Attached Garage
- Forced Air Heating System
About This Home
As of May 2025Welcome to 10703 Kriserin Cir! This two-story brick home features an eat-in bright white kitchen with tons of cabinet space, a formal living and dining room, and a large oversized family room with fireplace and glass doors that lead out to rear deck. The second level offers four large bedrooms, walk-in closets, custom baths and laundry room. Property is sold "AS-IS"
Last Agent to Sell the Property
Virginia Resource Realty LLC License #0225090224 Listed on: 02/11/2025
Home Details
Home Type
- Single Family
Est. Annual Taxes
- $3,745
Year Built
- Built in 1994
HOA Fees
- $13 Monthly HOA Fees
Parking
- 2 Car Attached Garage
Home Design
- Custom Home
- Transitional Architecture
- Brick Exterior Construction
Interior Spaces
- 2,703 Sq Ft Home
- 2-Story Property
- 1 Fireplace
Bedrooms and Bathrooms
- 4 Bedrooms
Schools
- Ecoff Elementary School
- Salem Middle School
- Bird High School
Utilities
- Cooling Available
- Forced Air Heating System
- Heating System Uses Natural Gas
- Heat Pump System
Community Details
- Wellington Farms Subdivision
Listing and Financial Details
- Assessor Parcel Number 783658259200000
Ownership History
Purchase Details
Home Financials for this Owner
Home Financials are based on the most recent Mortgage that was taken out on this home.Purchase Details
Purchase Details
Home Financials for this Owner
Home Financials are based on the most recent Mortgage that was taken out on this home.Purchase Details
Home Financials for this Owner
Home Financials are based on the most recent Mortgage that was taken out on this home.Similar Homes in the area
Home Values in the Area
Average Home Value in this Area
Purchase History
| Date | Type | Sale Price | Title Company |
|---|---|---|---|
| Special Warranty Deed | $426,000 | None Listed On Document | |
| Trustee Deed | $489,560 | None Listed On Document | |
| Warranty Deed | $350,000 | -- | |
| Deed | $212,000 | -- |
Mortgage History
| Date | Status | Loan Amount | Loan Type |
|---|---|---|---|
| Open | $439,000 | New Conventional | |
| Previous Owner | $280,000 | New Conventional | |
| Previous Owner | $212,000 | New Conventional |
Property History
| Date | Event | Price | Change | Sq Ft Price |
|---|---|---|---|---|
| 07/09/2025 07/09/25 | Price Changed | $599,000 | -1.8% | $222 / Sq Ft |
| 06/26/2025 06/26/25 | For Sale | $610,000 | +43.2% | $226 / Sq Ft |
| 05/07/2025 05/07/25 | Sold | $426,000 | -0.9% | $158 / Sq Ft |
| 04/15/2025 04/15/25 | Pending | -- | -- | -- |
| 03/27/2025 03/27/25 | Price Changed | $429,900 | -3.4% | $159 / Sq Ft |
| 02/11/2025 02/11/25 | For Sale | $444,900 | -- | $165 / Sq Ft |
Tax History Compared to Growth
Tax History
| Year | Tax Paid | Tax Assessment Tax Assessment Total Assessment is a certain percentage of the fair market value that is determined by local assessors to be the total taxable value of land and additions on the property. | Land | Improvement |
|---|---|---|---|---|
| 2025 | $3,801 | $424,300 | $100,000 | $324,300 |
| 2024 | $3,801 | $416,100 | $95,000 | $321,100 |
| 2023 | $3,558 | $391,000 | $90,000 | $301,000 |
| 2022 | $3,525 | $383,100 | $85,000 | $298,100 |
| 2021 | $3,389 | $354,100 | $85,000 | $269,100 |
| 2020 | $3,319 | $349,400 | $83,000 | $266,400 |
| 2019 | $3,175 | $334,200 | $83,000 | $251,200 |
| 2018 | $3,135 | $330,000 | $83,000 | $247,000 |
| 2017 | $3,034 | $316,000 | $80,000 | $236,000 |
| 2016 | $3,123 | $325,300 | $80,000 | $245,300 |
| 2015 | $3,145 | $327,600 | $80,000 | $247,600 |
| 2014 | $3,056 | $318,300 | $80,000 | $238,300 |
Agents Affiliated with this Home
-
Tony Gray

Seller's Agent in 2025
Tony Gray
Virginia Resource Realty LLC
(804) 334-7046
1 in this area
76 Total Sales
-
Kristin McAbee

Seller's Agent in 2025
Kristin McAbee
United Real Estate Richmond
(434) 607-5198
1 in this area
65 Total Sales
Map
Source: Central Virginia Regional MLS
MLS Number: 2503422
APN: 783-65-82-59-200-000
- 4900 Wellington Farms Dr
- 11013 Chippoke Place
- 5420 Ecoff Ave
- 5142 Vulcan Ct
- 5142 Stavely Rd
- 5130 Vulcan Ct
- 5107 Stavely Rd
- 4401 Chippoke Rd
- 5211 Ecoff Ave
- 5013 Stavely Rd
- 5001 Stavely Rd
- 5001 Stavely Rd
- 5001 Stavely Rd
- 000 Stavely Rd
- 5620 Ellingshire Dr Unit 41-4
- 11100 Sparwood Rd
- 5618 Buxton Ct
- 4331 Ganymede Dr
- 11525 Claimont Mill Dr
- 10418 Brynmore Dr
